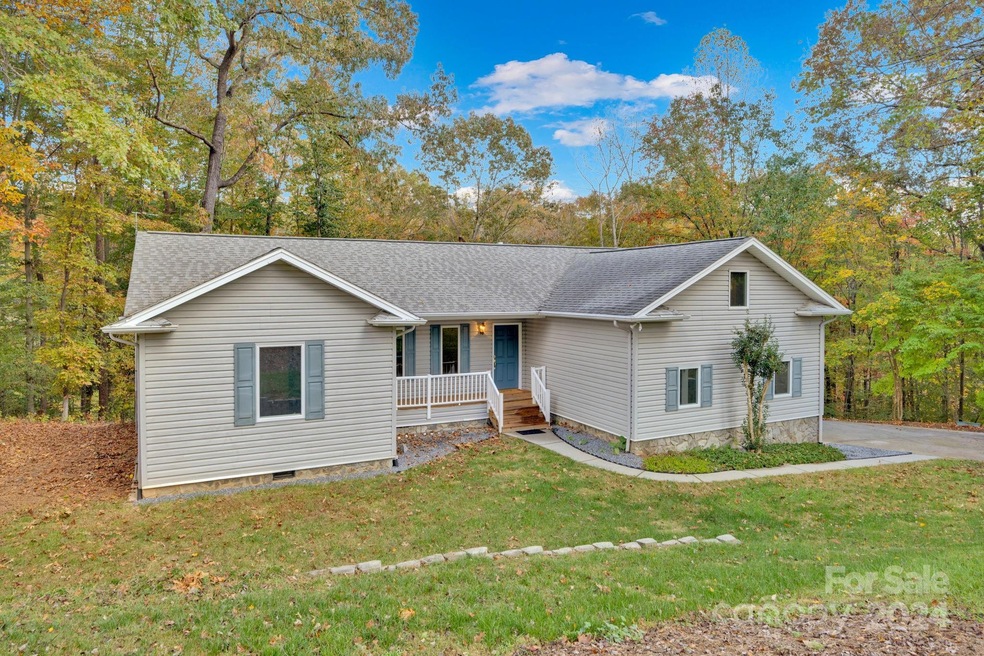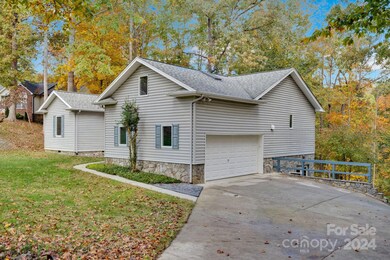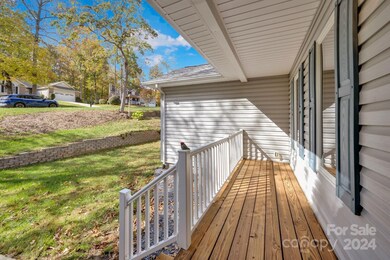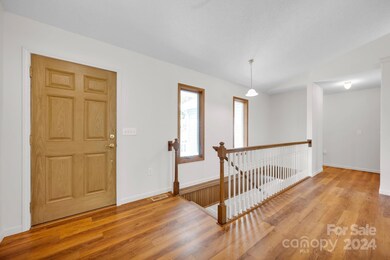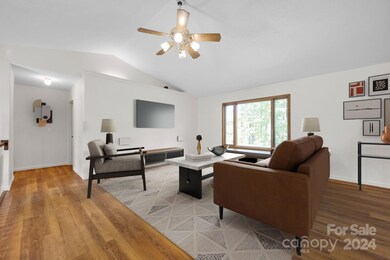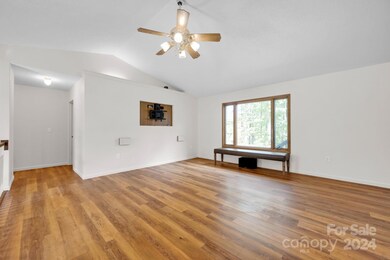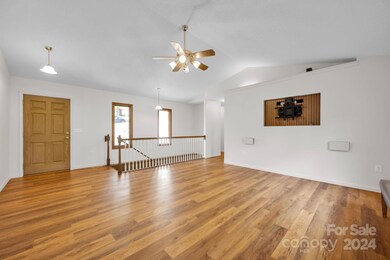
1617 & 1623 9th Street Place SE Hickory, NC 28602
Highlights
- Open Floorplan
- Wooded Lot
- Enclosed Glass Porch
- Deck
- Ranch Style House
- Balcony
About This Home
As of December 2024Superb location! Imagine the privacy of living on 1.16 heavily wooded acres at the cul-de-sac, mere minutes from I-40, US-70, US-321, NC-127, medical, shopping, dining and entertainment. This well-maintained custom-built home was designed with energy efficiency in mind. Built with extra insulated exterior walls, insulated doors and Andersen insulated casement windows equal energy savings! 2 bedrooms, 2 full baths with a finished bonus room over the 2-car garage that could be used as an office, fitness, game or craft room, or extra sleeping quarters for guests. Enjoy viewing wildlife and listening to the creek from the fully insulated sunroom overlooking the backyard. Need a workshop? This home has the perfect place with a 1,311 SF unfinished walk out basement with 9.5-foot ceilings and is pre-plumbed for a bathroom. Here is your opportunity to own a peaceful sanctuary nestled amongst city conveniences. Centrally located between Charlotte, Asheville, Greensboro, and Blowing Rock.
Last Agent to Sell the Property
Helen Adams Realty Brokerage Email: ckyre@helenadamsrealty.com License #348965

Home Details
Home Type
- Single Family
Est. Annual Taxes
- $2,273
Year Built
- Built in 2002
Lot Details
- Cul-De-Sac
- Sloped Lot
- Wooded Lot
- Property is zoned R-2
Parking
- 2 Car Attached Garage
- Garage Door Opener
- Driveway
Home Design
- Ranch Style House
- Stone Siding
- Vinyl Siding
Interior Spaces
- Open Floorplan
- Central Vacuum
- Sound System
- Skylights
- Insulated Windows
- Entrance Foyer
Kitchen
- Gas Cooktop
- Plumbed For Ice Maker
- Dishwasher
- Kitchen Island
- Disposal
Flooring
- Tile
- Vinyl
Bedrooms and Bathrooms
- 2 Main Level Bedrooms
- 2 Full Bathrooms
Laundry
- Laundry Room
- Washer and Gas Dryer Hookup
Unfinished Basement
- Walk-Out Basement
- Partial Basement
- Exterior Basement Entry
- French Drain
- Stubbed For A Bathroom
- Crawl Space
- Basement Storage
- Natural lighting in basement
Outdoor Features
- Access to stream, creek or river
- Balcony
- Deck
- Enclosed Glass Porch
- Patio
Schools
- Longview/Southwest Elementary School
- Grandview Middle School
- Hickory High School
Utilities
- Forced Air Heating and Cooling System
- Humidity Control
- Vented Exhaust Fan
- Heat Pump System
- Heating System Uses Natural Gas
- Underground Utilities
- Tankless Water Heater
- Gas Water Heater
- Fiber Optics Available
- Cable TV Available
Community Details
- Providence Forest Subdivision
- Card or Code Access
Listing and Financial Details
- Assessor Parcel Number 3712171020050000
Map
Home Values in the Area
Average Home Value in this Area
Property History
| Date | Event | Price | Change | Sq Ft Price |
|---|---|---|---|---|
| 12/12/2024 12/12/24 | Sold | $360,000 | -5.0% | $215 / Sq Ft |
| 11/18/2024 11/18/24 | Pending | -- | -- | -- |
| 11/01/2024 11/01/24 | For Sale | $379,000 | -- | $226 / Sq Ft |
Tax History
| Year | Tax Paid | Tax Assessment Tax Assessment Total Assessment is a certain percentage of the fair market value that is determined by local assessors to be the total taxable value of land and additions on the property. | Land | Improvement |
|---|---|---|---|---|
| 2024 | $2,273 | $266,300 | $20,400 | $245,900 |
| 2023 | $2,273 | $266,300 | $0 | $0 |
| 2022 | $1,795 | $149,300 | $17,400 | $131,900 |
| 2021 | $1,795 | $149,300 | $17,400 | $131,900 |
| 2020 | $1,736 | $149,300 | $0 | $0 |
| 2019 | $1,736 | $149,300 | $0 | $0 |
| 2018 | $1,647 | $144,300 | $16,400 | $127,900 |
| 2017 | $1,647 | $0 | $0 | $0 |
| 2016 | $1,647 | $0 | $0 | $0 |
| 2015 | $643 | $144,290 | $16,400 | $127,890 |
| 2014 | $1,543 | $149,800 | $14,100 | $135,700 |
Mortgage History
| Date | Status | Loan Amount | Loan Type |
|---|---|---|---|
| Open | $240,000 | VA | |
| Previous Owner | $83,000 | New Conventional |
Deed History
| Date | Type | Sale Price | Title Company |
|---|---|---|---|
| Warranty Deed | $360,000 | None Listed On Document | |
| Deed | $14,500 | -- |
Similar Homes in the area
Source: Canopy MLS (Canopy Realtor® Association)
MLS Number: 4194954
APN: 3712171020050000
- 58 Acres 6th St SE
- 1903 SE 9th St Unit 96
- 1435 Mammoth Rd
- 1439 Mammoth Rd
- 1447 Mammoth Rd
- 1443 Mammoth Rd
- 2003 9th Street Dr SE Unit 85
- 1905 9th Street Dr SE Unit 95
- 1991 9th Street Place SE
- 1011 20th Ave SE
- 1020 20th Ave SE
- 2011 Robinson Rd
- 2346 Timberland Hills Dr
- 941 11th Avenue Blvd SE
- 3656 Raymond Loop
- 662 10th Avenue Dr SE
- 1043 11th Ave SE
- 0 11th Ave SE
- 0 Catawba Valley Blvd SE Unit 11434473
- 0 Catawba Valley Blvd SE Unit CAR4222477
