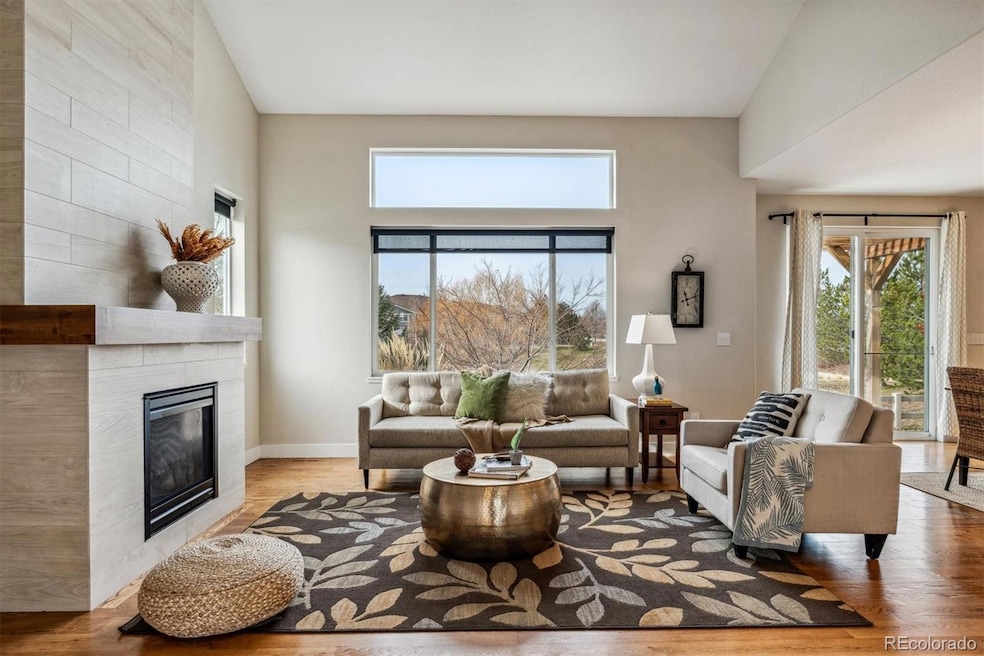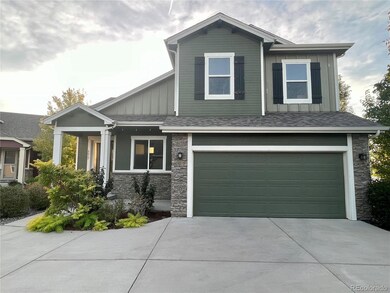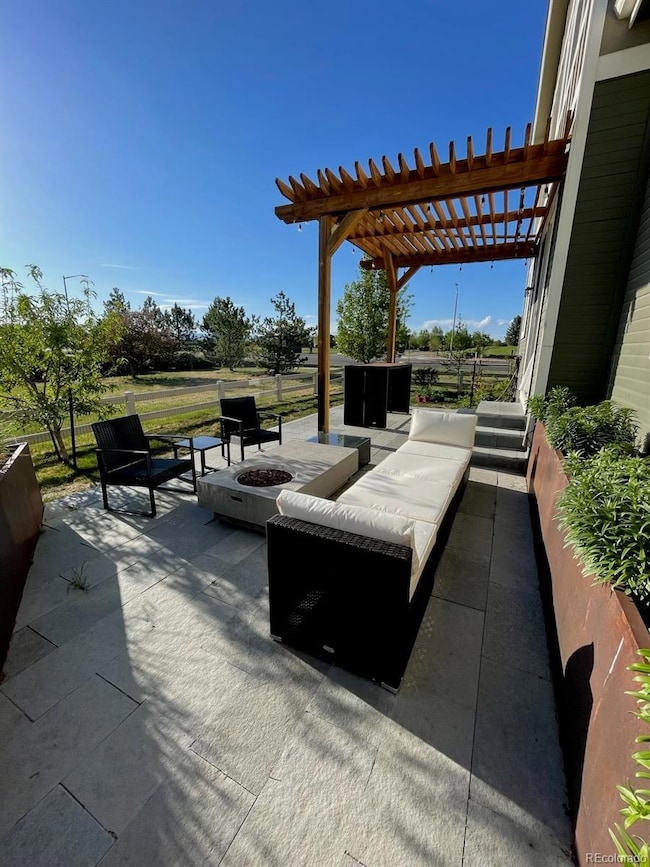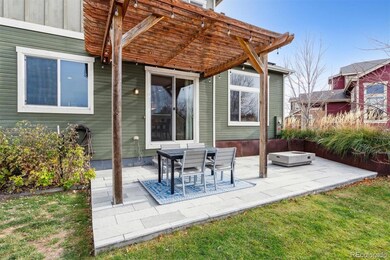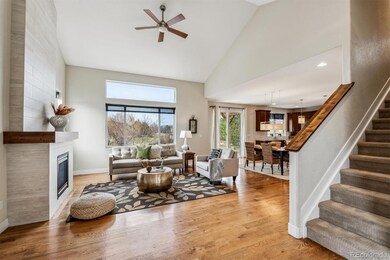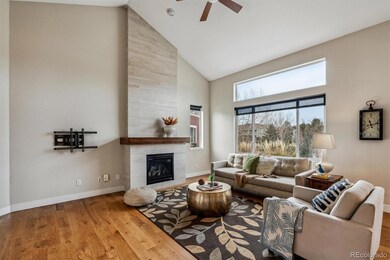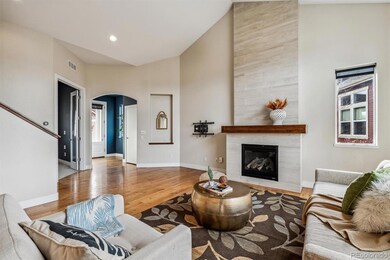
1617 Otis Dr Longmont, CO 80504
East Side NeighborhoodHighlights
- Golf Course View
- Open Floorplan
- Vaulted Ceiling
- Fall River Elementary School Rated A-
- Contemporary Architecture
- Wood Flooring
About This Home
As of March 2025Enjoy stunning mountain views from this elegant home on cul-de-sac backing to greenbelt! This light and open, well appointed two story home features many upgrades and modern touches. The entry opens to the spacious, warm and inviting living room with modern gas log fireplace with tiled surround to the vaulted ceiling. You'll love the gorgeous hardwood floors throughout the main level. Work from home in your generously sized front office with glass French doors. The dining room opens to the kitchen and outdoor patio. The modern kitchen features granite countertops, subway tile backsplash, large attached island, stainless steel appliances with gas range/oven, pantry and 42" cabinets. Upstairs you can retreat to your spacious primary suite and enjoy beautiful mountain sunsets or relax in your spa like five-piece primary bath with quartz countertop and custom tile accents. There's also a large walk-in closet with access to the second floor laundry room. Plus two additional bedrooms and a full bath with quartz countertop, custom tile backsplash and walls. The full finished basement features a spacious bonus room with dry bar, wine fridge and live edge shelves. There's also a fourth bedroom and modern 3/4 bath with large walk-in shower and live edge countertop. Plus there's a separate room for your home gym with rubber mat flooring. Outside, enjoy mountain sunsets and entertaining from the large outdoor stone paver patio with pergola, modern gas fire pit and custom planters. Or take a stroll along the Spring Gulch Trail. The two car garage also features a Tesla electric vehicle charger and storage shelves. Solar panels on roof.
Last Agent to Sell the Property
RE/MAX Professionals Brokerage Email: ALPARKER@REMAX.NET,303-324-9538 License #1197955

Home Details
Home Type
- Single Family
Est. Annual Taxes
- $4,446
Year Built
- Built in 2014
Lot Details
- 5,340 Sq Ft Lot
- Cul-De-Sac
- East Facing Home
- Property is Fully Fenced
- Landscaped
- Front and Back Yard Sprinklers
- Irrigation
- Many Trees
- Private Yard
- Garden
HOA Fees
- $155 Monthly HOA Fees
Parking
- 2 Car Attached Garage
- Electric Vehicle Home Charger
- Dry Walled Garage
Property Views
- Golf Course
- Mountain
Home Design
- Contemporary Architecture
- Frame Construction
- Composition Roof
- Cement Siding
- Stone Siding
Interior Spaces
- 2-Story Property
- Open Floorplan
- Vaulted Ceiling
- Ceiling Fan
- Gas Log Fireplace
- Window Treatments
- Entrance Foyer
- Living Room with Fireplace
- Dining Room
- Home Office
- Bonus Room
- Home Gym
- Laundry Room
Kitchen
- Oven
- Microwave
- Dishwasher
- Wine Cooler
- Kitchen Island
- Granite Countertops
- Quartz Countertops
Flooring
- Wood
- Carpet
- Tile
- Vinyl
Bedrooms and Bathrooms
- 4 Bedrooms
- Walk-In Closet
Finished Basement
- Sump Pump
- Bedroom in Basement
- 1 Bedroom in Basement
- Basement Window Egress
Home Security
- Smart Thermostat
- Radon Detector
- Carbon Monoxide Detectors
- Fire and Smoke Detector
Eco-Friendly Details
- Smoke Free Home
Outdoor Features
- Patio
- Fire Pit
- Rain Gutters
Schools
- Fall River Elementary School
- Trail Ridge Middle School
- Skyline High School
Utilities
- Forced Air Heating and Cooling System
- Heating System Uses Natural Gas
- 220 Volts
- 110 Volts
- Natural Gas Connected
- Tankless Water Heater
- High Speed Internet
- Cable TV Available
Community Details
- Association fees include reserves, ground maintenance, snow removal
- Shadow Grass Park Association, Phone Number (866) 473-2573
- Shadow Grass Subdivision
- Greenbelt
Listing and Financial Details
- Exclusions: Staging furniture and accessories
- Assessor Parcel Number R0509506
Map
Home Values in the Area
Average Home Value in this Area
Property History
| Date | Event | Price | Change | Sq Ft Price |
|---|---|---|---|---|
| 03/14/2025 03/14/25 | Sold | $737,000 | +2.4% | $245 / Sq Ft |
| 11/27/2024 11/27/24 | For Sale | $720,000 | +69.5% | $239 / Sq Ft |
| 01/28/2019 01/28/19 | Off Market | $424,700 | -- | -- |
| 06/26/2015 06/26/15 | Sold | $424,700 | +3.7% | $215 / Sq Ft |
| 05/27/2015 05/27/15 | Pending | -- | -- | -- |
| 02/13/2015 02/13/15 | For Sale | $409,700 | -- | $208 / Sq Ft |
Tax History
| Year | Tax Paid | Tax Assessment Tax Assessment Total Assessment is a certain percentage of the fair market value that is determined by local assessors to be the total taxable value of land and additions on the property. | Land | Improvement |
|---|---|---|---|---|
| 2024 | $4,446 | $47,121 | $3,665 | $43,456 |
| 2023 | $4,446 | $47,121 | $7,350 | $43,456 |
| 2022 | $3,987 | $40,289 | $5,546 | $34,743 |
| 2021 | $4,039 | $41,449 | $5,706 | $35,743 |
| 2020 | $3,443 | $35,443 | $4,362 | $31,081 |
| 2019 | $3,389 | $35,443 | $4,362 | $31,081 |
| 2018 | $2,818 | $29,664 | $4,248 | $25,416 |
| 2017 | $2,779 | $32,795 | $4,696 | $28,099 |
| 2016 | $1,537 | $16,079 | $5,890 | $10,189 |
| 2015 | $1,465 | $11,977 | $11,977 | $0 |
| 2014 | -- | $11,310 | $11,310 | $0 |
Mortgage History
| Date | Status | Loan Amount | Loan Type |
|---|---|---|---|
| Open | $589,600 | New Conventional | |
| Previous Owner | $315,500 | New Conventional | |
| Previous Owner | $339,760 | New Conventional | |
| Previous Owner | $228,000 | Construction |
Deed History
| Date | Type | Sale Price | Title Company |
|---|---|---|---|
| Special Warranty Deed | $737,000 | Land Title | |
| Special Warranty Deed | $424,700 | Heritage Title | |
| Special Warranty Deed | -- | Heritage Title | |
| Quit Claim Deed | -- | None Available |
Similar Homes in Longmont, CO
Source: REcolorado®
MLS Number: 8911972
APN: 1205361-20-017
- 1508 Aspenwood Ln
- 1512 Lasalle Way
- 1711 Wildlife Place
- 1430 Whitehall Dr Unit 9A
- 1608 Cedarwood Dr
- 1463 Moonlight Dr
- 1451 Moonlight Dr
- 1427 Deerwood Dr
- 1518 Whitehall Dr
- 1416 Bluemoon Dr
- 1433 Moonlight Dr
- 1853 Rannoch Dr
- 1629 Metropolitan Dr
- 1702 Montgomery Cir
- 1421 Rustic Dr
- 1435 Rustic Dr
- 1927 Rannoch Dr
- 1949 Wasach Dr
- 1931 Rannoch Dr
- 1826 Sunshine Ave
