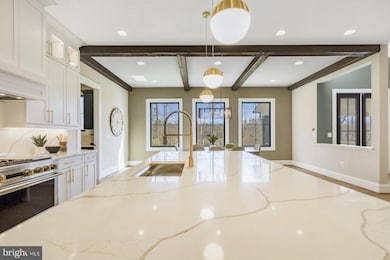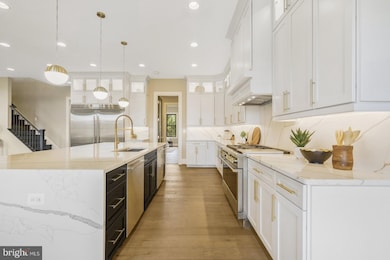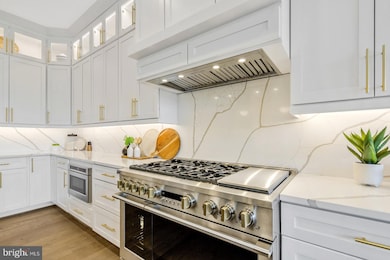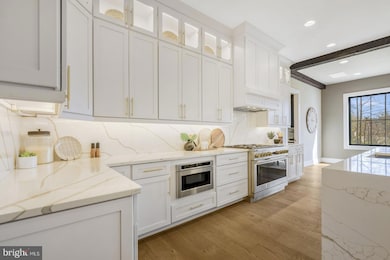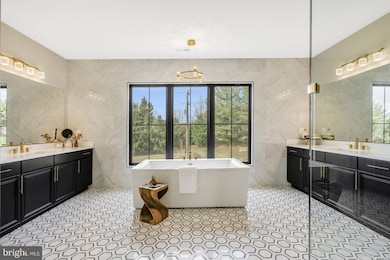
1617 Woodmoor Ln McLean, VA 22101
Estimated payment $22,011/month
Highlights
- New Construction
- Raised Ranch Architecture
- 3 Car Attached Garage
- Kent Gardens Elementary School Rated A
- No HOA
- Living Room
About This Home
Classic Homes redefines the art of luxury homebuilding, setting an unrivaled standard of excellence through a harmonious blend of timeless reliability and modern versatility. Since 1983, their unwavering financial stability has been a hallmark of trust, ensuring promises are upheld even amidst the most challenging economic climates. Distinguished by an A+ rating from the Better Business Bureau and adorned with prestigious accolades like the GuildQuality customer service award, their reputation shines as a beacon of integrity and superior craftsmanship. Every client is guided with bespoke service, navigating each process step—from permitting to inspection—with meticulous care and sophistication. Their award-winning floor plans, thoughtfully designed and easily customizable, merge efficiency with the elegance of a bespoke home tailored to individual aspirations. Beyond visual allure, Classic Homes elevate quality and safety to unparalleled heights, employing innovative materials and advanced engineering to craft residences of exceptional strength and enduring beauty. They don’t just build homes—they curate timeless sanctuaries of luxury, comfort, and trust.
prepare to be amazed by the Hampton Floor Plan—a stunning design that will leave you in awe. This exceptional home boasts:
7 Bedrooms
6.5 Bathrooms
Soaring ceilings in the family room
Every detail has been thoughtfully crafted from start to finish to create a masterpiece you'll love.
Available Spring 2025
Disclosure: These images are only for representation and are subject to change.
Open House Schedule
-
Saturday, May 10, 202511:00 am to 3:00 pm5/10/2025 11:00:00 AM +00:005/10/2025 3:00:00 PM +00:00Add to Calendar
Home Details
Home Type
- Single Family
Est. Annual Taxes
- $23,678
Year Built
- Built in 2024 | New Construction
Lot Details
- 0.41 Acre Lot
- Property is in excellent condition
- Property is zoned 130
Parking
- 3 Car Attached Garage
- Front Facing Garage
- Garage Door Opener
- Driveway
- Off-Street Parking
Home Design
- Raised Ranch Architecture
- Brick Exterior Construction
- Concrete Perimeter Foundation
Interior Spaces
- Property has 3 Levels
- Living Room
- Dining Room
- Partially Finished Basement
- Partial Basement
Kitchen
- Stove
- Built-In Microwave
- Dishwasher
- Disposal
Bedrooms and Bathrooms
- En-Suite Primary Bedroom
Laundry
- Laundry Room
- Dryer
- Washer
Schools
- Kent Gardens Elementary School
- Longfellow Middle School
- Mclean High School
Utilities
- Central Heating and Cooling System
- Vented Exhaust Fan
- Natural Gas Water Heater
Community Details
- No Home Owners Association
- Built by Classic Homes
- Rosemont Subdivision, Hampton Floorplan
Listing and Financial Details
- Coming Soon on 5/7/25
- Tax Lot 18
- Assessor Parcel Number 0304 29 0018
Map
Home Values in the Area
Average Home Value in this Area
Tax History
| Year | Tax Paid | Tax Assessment Tax Assessment Total Assessment is a certain percentage of the fair market value that is determined by local assessors to be the total taxable value of land and additions on the property. | Land | Improvement |
|---|---|---|---|---|
| 2024 | $7,423 | $1,023,620 | $589,000 | $434,620 |
| 2023 | $11,575 | $1,005,200 | $589,000 | $416,200 |
| 2022 | $10,516 | $901,470 | $489,000 | $412,470 |
| 2021 | $9,953 | $831,830 | $457,000 | $374,830 |
| 2020 | $9,673 | $801,780 | $457,000 | $344,780 |
| 2019 | $9,216 | $763,890 | $444,000 | $319,890 |
| 2018 | $8,748 | $760,720 | $444,000 | $316,720 |
| 2017 | $8,582 | $724,790 | $436,000 | $288,790 |
| 2016 | $8,623 | $729,840 | $436,000 | $293,840 |
| 2015 | $7,960 | $698,850 | $419,000 | $279,850 |
| 2014 | $7,202 | $633,670 | $384,000 | $249,670 |
Property History
| Date | Event | Price | Change | Sq Ft Price |
|---|---|---|---|---|
| 02/24/2025 02/24/25 | Price Changed | $3,590,000 | +187.2% | $424 / Sq Ft |
| 05/31/2023 05/31/23 | Sold | $1,250,000 | -- | $494 / Sq Ft |
| 04/28/2023 04/28/23 | Pending | -- | -- | -- |
Deed History
| Date | Type | Sale Price | Title Company |
|---|---|---|---|
| Warranty Deed | $1,250,000 | First American Title | |
| Deed | -- | -- | |
| Deed | -- | -- | |
| Deed | $282,000 | -- |
Mortgage History
| Date | Status | Loan Amount | Loan Type |
|---|---|---|---|
| Open | $937,000 | New Conventional | |
| Previous Owner | $356,000 | New Conventional | |
| Previous Owner | $804,496 | Credit Line Revolving | |
| Previous Owner | $416,000 | Stand Alone Refi Refinance Of Original Loan | |
| Previous Owner | $100,000 | Credit Line Revolving | |
| Previous Owner | $378,000 | New Conventional | |
| Previous Owner | $225,600 | Purchase Money Mortgage |
Similar Homes in McLean, VA
Source: Bright MLS
MLS Number: VAFX2220884
APN: 0304-29-0018
- 6800 Old Chesterbrook Rd
- 1600 Wrightson Dr
- 1601 Wrightson Dr
- 6821 Old Chesterbrook Rd
- 1603 Aerie Ln
- 6820 Broyhill St
- 6813 Felix St
- 1610 Westmoreland St
- 1533 Longfellow St
- 1711 Linwood Place
- 6638 Hazel Ln
- 1707 Westmoreland St
- 1573 Westmoreland St
- 1628 Westmoreland St
- 6908 Southridge Dr
- 1710 Dalewood Place
- 1715 Maxwell Ct
- 1712 Dalewood Place
- 6602 Fairlawn Dr
- 1537 Cedar Ave

