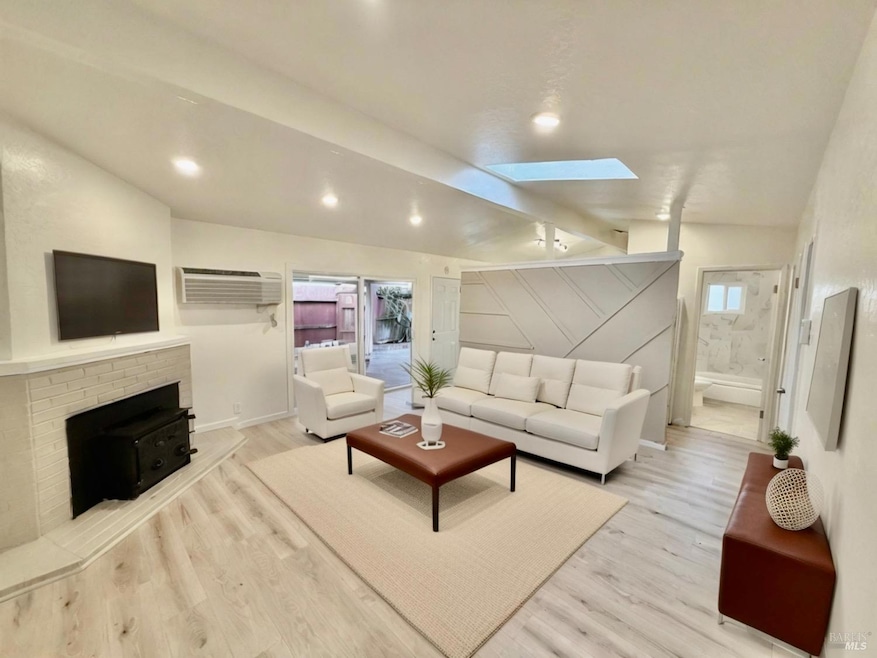
1618 Clay St Fairfield, CA 94533
Highlights
- Window or Skylight in Bathroom
- Covered patio or porch
- Bathtub with Shower
- Quartz Countertops
- 2 Car Attached Garage
- Low Maintenance Yard
About This Home
As of April 2025Price Improvement! New Fencing, New windows, New floors, New kitchen, New bathrooms New paint inside and out, New lighting and much more! This beautifully remodeled 3-bedroom, 2-bathroom home has it all! There are multiple off street parking spaces with RV potential and a spacious 2-car garage! Enjoy the covered patio in the backyard with new fencing to offer privacy and comfort. Enjoy the convenience of Downtown Fairfield, I-80, Hwy 12, Solano Mall and much more!
Home Details
Home Type
- Single Family
Est. Annual Taxes
- $4,138
Year Built
- Built in 1954 | Remodeled
Lot Details
- 5,227 Sq Ft Lot
- Wood Fence
- Chain Link Fence
- Low Maintenance Yard
Parking
- 2 Car Attached Garage
- 1 Carport Space
- Front Facing Garage
Home Design
- Composition Roof
Interior Spaces
- 1,040 Sq Ft Home
- 1-Story Property
- Whole House Fan
- Wood Burning Fireplace
- Brick Fireplace
- Living Room with Fireplace
Kitchen
- Free-Standing Electric Range
- Dishwasher
- Quartz Countertops
- Disposal
Flooring
- Laminate
- Tile
Bedrooms and Bathrooms
- 3 Bedrooms
- Bathroom on Main Level
- 2 Full Bathrooms
- Tile Bathroom Countertop
- Bathtub with Shower
- Window or Skylight in Bathroom
Laundry
- Laundry in Garage
- Washer and Dryer Hookup
Home Security
- Carbon Monoxide Detectors
- Fire and Smoke Detector
Outdoor Features
- Covered patio or porch
Utilities
- Ductless Heating Or Cooling System
- Wall Furnace
Listing and Financial Details
- Assessor Parcel Number 0033-131-040
Map
Home Values in the Area
Average Home Value in this Area
Property History
| Date | Event | Price | Change | Sq Ft Price |
|---|---|---|---|---|
| 04/23/2025 04/23/25 | Sold | $500,000 | +0.2% | $481 / Sq Ft |
| 03/09/2025 03/09/25 | Price Changed | $499,000 | -2.2% | $480 / Sq Ft |
| 02/17/2025 02/17/25 | Price Changed | $509,990 | -1.9% | $490 / Sq Ft |
| 12/27/2024 12/27/24 | For Sale | $519,990 | +60.0% | $500 / Sq Ft |
| 01/12/2018 01/12/18 | Sold | $325,000 | 0.0% | $313 / Sq Ft |
| 01/04/2018 01/04/18 | Pending | -- | -- | -- |
| 11/21/2017 11/21/17 | For Sale | $325,000 | -- | $313 / Sq Ft |
Tax History
| Year | Tax Paid | Tax Assessment Tax Assessment Total Assessment is a certain percentage of the fair market value that is determined by local assessors to be the total taxable value of land and additions on the property. | Land | Improvement |
|---|---|---|---|---|
| 2024 | $4,138 | $362,540 | $100,395 | $262,145 |
| 2023 | $4,011 | $355,432 | $98,427 | $257,005 |
| 2022 | $3,962 | $348,464 | $96,498 | $251,966 |
| 2021 | $3,923 | $341,632 | $94,606 | $247,026 |
| 2020 | $3,832 | $338,130 | $93,636 | $244,494 |
| 2019 | $3,737 | $331,500 | $91,800 | $239,700 |
| 2018 | $2,949 | $247,789 | $75,413 | $172,376 |
| 2017 | $2,813 | $242,932 | $73,935 | $168,997 |
| 2016 | $2,789 | $238,170 | $72,486 | $165,684 |
| 2015 | $2,604 | $234,594 | $71,398 | $163,196 |
| 2014 | $822 | $79,053 | $17,998 | $61,055 |
Mortgage History
| Date | Status | Loan Amount | Loan Type |
|---|---|---|---|
| Open | $375,000 | Construction | |
| Closed | $375,000 | Construction | |
| Previous Owner | $0 | Unknown | |
| Previous Owner | $260,000 | New Conventional | |
| Previous Owner | $225,834 | FHA |
Deed History
| Date | Type | Sale Price | Title Company |
|---|---|---|---|
| Grant Deed | $370,000 | Wfg National Title | |
| Grant Deed | $370,000 | Wfg National Title | |
| Grant Deed | $328,000 | Wfg National Title | |
| Interfamily Deed Transfer | -- | None Available | |
| Grant Deed | $325,000 | Placer Title Co | |
| Grant Deed | $230,000 | Old Republic Title Company | |
| Interfamily Deed Transfer | -- | None Available | |
| Grant Deed | -- | None Available | |
| Interfamily Deed Transfer | -- | None Available | |
| Interfamily Deed Transfer | -- | -- |
Similar Homes in Fairfield, CA
Source: Bay Area Real Estate Information Services (BAREIS)
MLS Number: 324093983
APN: 0033-131-040
- 1700 Fillmore St
- 348 Wyoming St
- 1831 Clay St
- 708 Utah St
- 811 Oregon St
- 1817 Winchester Ct
- 1100 Jefferson St
- 1812 San Jose Place
- 324 San Andreas St
- 1407 Eisenhower St
- 280 Tabor Ave
- 401 San Pablo St
- 431 San Jose St
- 799 Tabor Ave
- 424 San Marco St
- 1013 Taft St
- 0 Webster St Unit 324022389
- 230 Empire Place
- 860 Tabor Ave
- 613 E Travis Blvd
