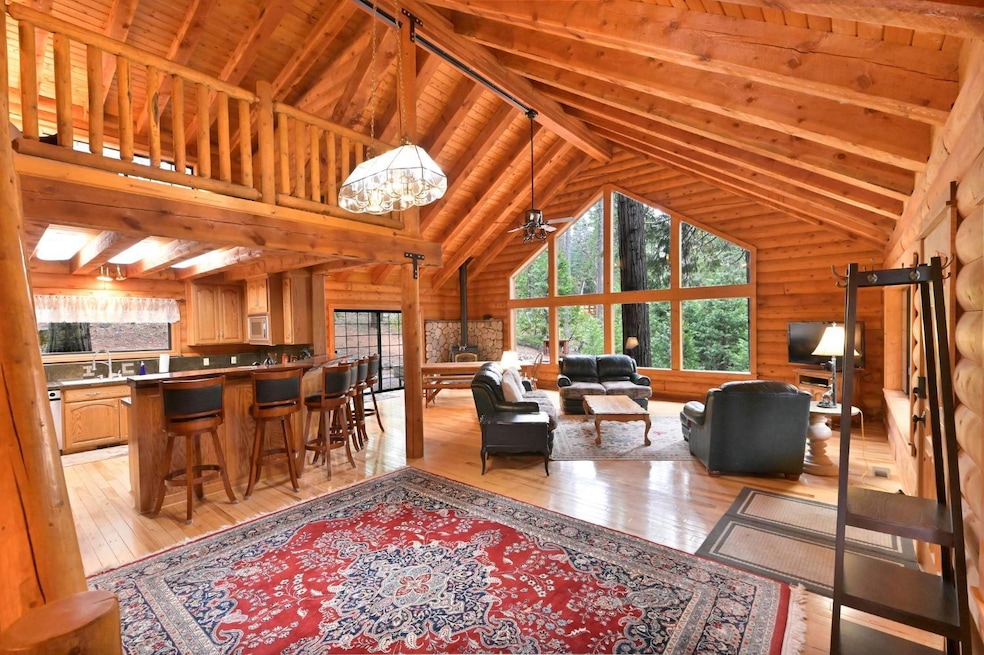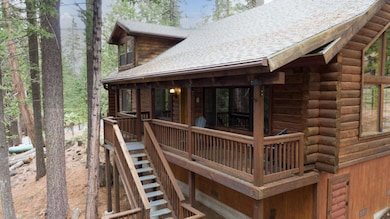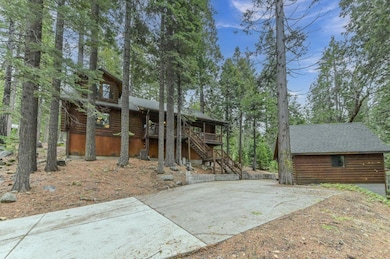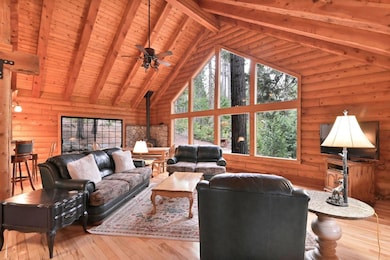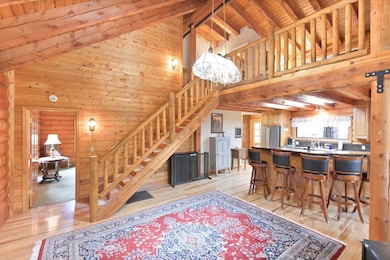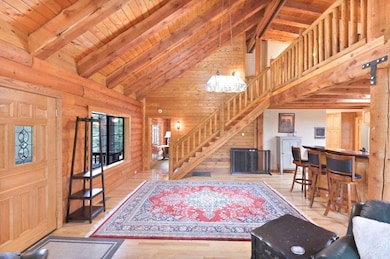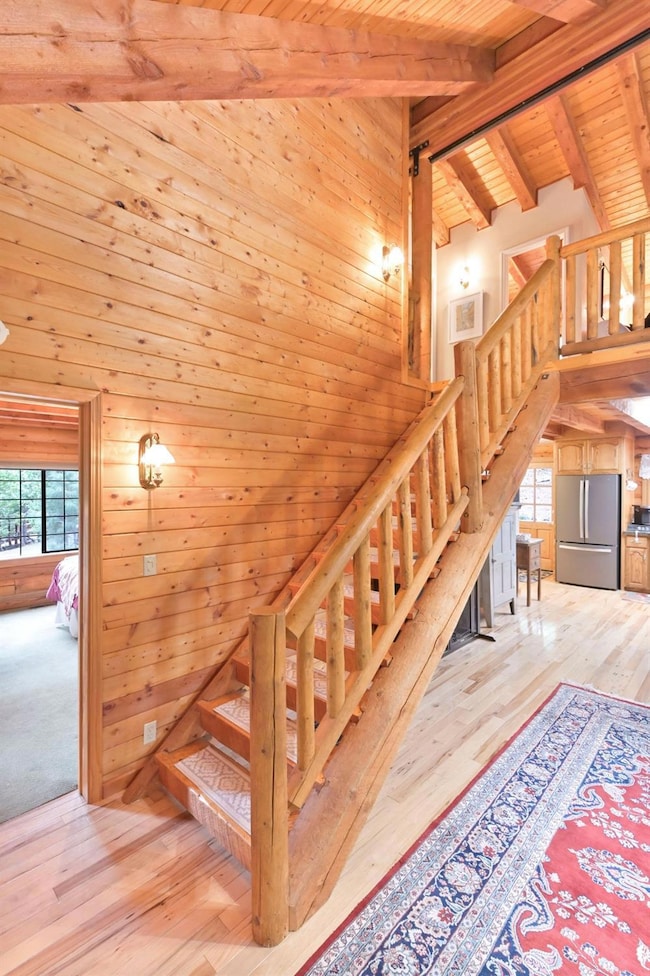
1618 Shoshone Dr Camp Connell, CA 95223
Estimated payment $5,207/month
Highlights
- Gourmet Kitchen
- Open Floorplan
- Deck
- Views of Trees
- Chalet
- Wood Burning Stove
About This Home
This state of the art, custom log cabin is an absolute MUST SEE. In impeccable condition, the stately cabin has full clearance on many inspections: pest report clearance, roof inspection, fireplace inspection and septic clearance certifications. The sprawling, open plan features the highest quality of craftsmanship in its detailed log and wood details. Named the Iron Cloud for its immense strength and structure, it features giant lodge pole pines from Idaho and gorgeous, salvaged custom wood flooring on both levels. With three great sized bedrooms and full bathrooms on both levels, there is plenty of room for multiple families to enjoy. Located a stone's throw from Bear Valley Ski Area and Lake Alpine, the location is unbeatable for the family looking to recreate in the mountains. With custom cabinetry, granite kitchen countertops and expansive slab breakfast bar, the cabin also features a Lopi wood burning fireplace on a well-built hearth, which ties the double level great room into the massive kitchen. Hands down, this home is one of the most structurally impressive and stunning builds in all of Calaveras County. Recent upgrades include a brand new paved driveway, new $5000 bear box, tree clearing and new paint and stain. Call for your personal tour today!
Home Details
Home Type
- Single Family
Est. Annual Taxes
- $8,721
Year Built
- Built in 1992
Lot Details
- 0.6 Acre Lot
- Corner Lot
- Lot Has A Rolling Slope
HOA Fees
- $15 Monthly HOA Fees
Parking
- 1 Car Detached Garage
- Workshop in Garage
- Side Facing Garage
Property Views
- Trees
- Mountain
Home Design
- Chalet
- Log Cabin
- Composition Roof
- Log Siding
- Concrete Perimeter Foundation
Interior Spaces
- 2,085 Sq Ft Home
- 2-Story Property
- Open Floorplan
- Beamed Ceilings
- Cathedral Ceiling
- Wood Burning Stove
- Wood Burning Fireplace
- Free Standing Fireplace
- Raised Hearth
- Double Pane Windows
- Living Room with Fireplace
- Formal Dining Room
- Partial Basement
Kitchen
- Gourmet Kitchen
- Breakfast Area or Nook
- Breakfast Bar
- Convection Oven
- Built-In Electric Oven
- Electric Cooktop
- Dishwasher
- Granite Countertops
- Disposal
Flooring
- Wood
- Carpet
- Tile
Bedrooms and Bathrooms
- 3 Bedrooms
- 2 Full Bathrooms
Laundry
- Laundry Room
- Laundry on main level
- Stacked Washer and Dryer
- 220 Volts In Laundry
Outdoor Features
- Deck
- Covered patio or porch
- Fire Pit
- Exterior Lighting
- Shed
Utilities
- Central Heating and Cooling System
- Heating System Uses Propane
- 220 Volts in Kitchen
- Propane
- Municipal Utilities District
- Septic Tank
- High Speed Internet
- Cable TV Available
Community Details
- Association fees include water
- Big Trees Village Subdivision
Listing and Financial Details
- Assessor Parcel Number 023060014000
Map
Home Values in the Area
Average Home Value in this Area
Tax History
| Year | Tax Paid | Tax Assessment Tax Assessment Total Assessment is a certain percentage of the fair market value that is determined by local assessors to be the total taxable value of land and additions on the property. | Land | Improvement |
|---|---|---|---|---|
| 2023 | $8,721 | $754,800 | $35,700 | $719,100 |
| 2022 | $4,008 | $330,648 | $26,509 | $304,139 |
| 2021 | $3,989 | $324,166 | $25,990 | $298,176 |
| 2020 | $3,943 | $320,843 | $25,724 | $295,119 |
| 2019 | $3,896 | $314,553 | $25,220 | $289,333 |
| 2018 | $3,670 | $308,386 | $24,726 | $283,660 |
| 2017 | $3,576 | $302,341 | $24,242 | $278,099 |
| 2016 | $3,565 | $296,414 | $23,767 | $272,647 |
| 2015 | -- | $291,962 | $23,410 | $268,552 |
| 2014 | -- | $286,244 | $22,952 | $263,292 |
Property History
| Date | Event | Price | Change | Sq Ft Price |
|---|---|---|---|---|
| 03/10/2025 03/10/25 | Price Changed | $800,000 | -4.8% | $384 / Sq Ft |
| 01/06/2025 01/06/25 | For Sale | $840,000 | +13.5% | $403 / Sq Ft |
| 01/07/2022 01/07/22 | Sold | $740,000 | -1.2% | $355 / Sq Ft |
| 12/08/2021 12/08/21 | Pending | -- | -- | -- |
| 07/15/2021 07/15/21 | For Sale | $749,000 | -- | $359 / Sq Ft |
Deed History
| Date | Type | Sale Price | Title Company |
|---|---|---|---|
| Grant Deed | $740,000 | Placer Title |
Mortgage History
| Date | Status | Loan Amount | Loan Type |
|---|---|---|---|
| Open | $592,000 | New Conventional |
Similar Home in Camp Connell, CA
Source: Calaveras County Association of REALTORS®
MLS Number: 202500019
APN: 023-060-014-000
- 4329 Ottawa Dr
- 383 Pomo Cir
- 3971 Natchez Dr
- 3955 Natchez Dr
- 5340 Meko Dr
- 3094 Shoshone Dr
- 3451 Shoshone Dr
- 4129 Piute Cir
- 3723 Bigfoot Cir
- 969 Hiawatha Way
- 3471 Pocatello Cir
- 44 Campbell Ln
- 11 Timber Trail Ct
- 3946 California 4
- 10 Timber Trail Ct
- 3056 Kenshaw Way
- 3292 El Camino Boot Strap
- 3115 Apache Rd
- 2757 Indian Rock Rd
- 2831 Nowach Ct
