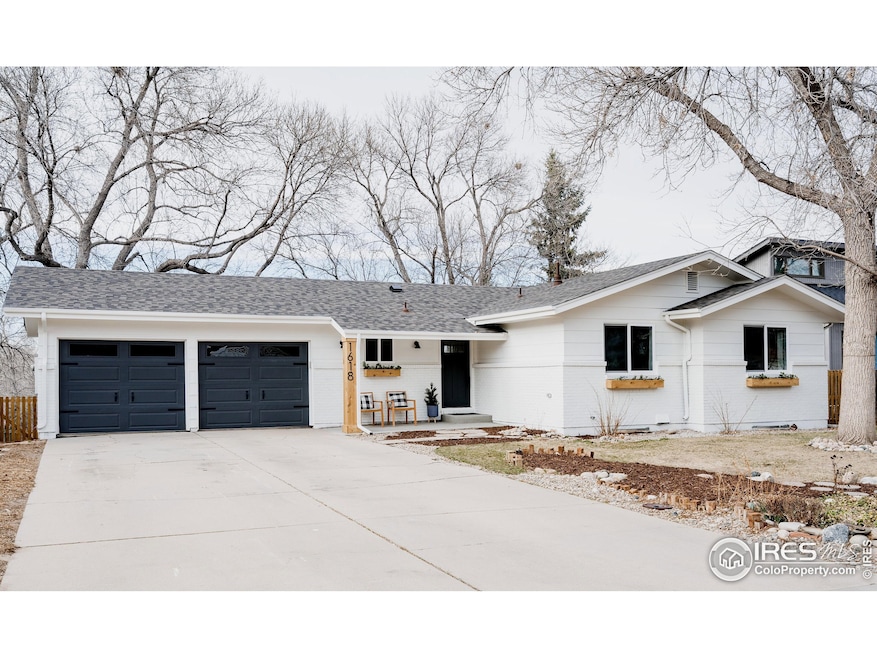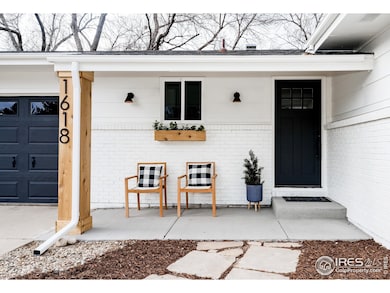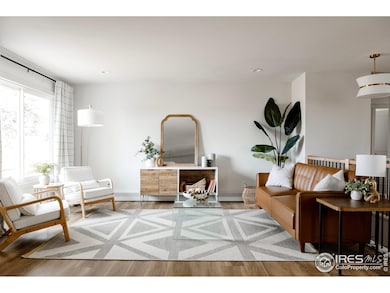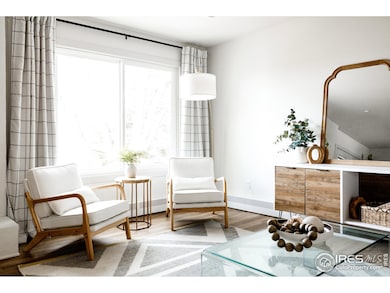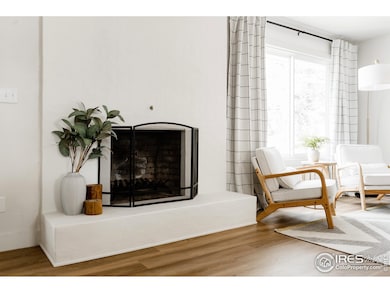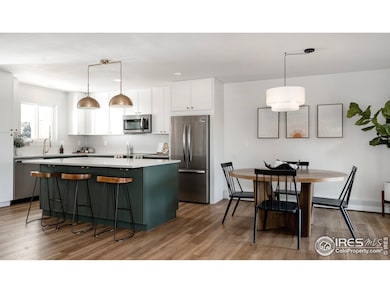
1618 W Stuart St Fort Collins, CO 80526
Foothills Green NeighborhoodHighlights
- Open Floorplan
- Multiple Fireplaces
- No HOA
- Rocky Mountain High School Rated A-
- Sun or Florida Room
- Enclosed patio or porch
About This Home
As of April 2025Every once in a while a truly special property comes around - a spectacular combination of location, views, layout, and fabulous updates. And fortunately 1618 W Stuart St just so happens to be one of those homes! One of only a few highly sought-after properties backing to the Red Fox Meadows Natural Area, with forever-unobstructed mountain views and access to protected natural space & trails - this home was built to take full advantage of said fantastic views with large, sunny windows throughout. This ranch-style home also features a fully finished walkout basement, a rarity in the midtown area. Recently completed is the full professional custom remodel by its interior designer owner, with magazine-worthy results that are sure to impress. Add to this stunning mature landscaping, a fantastic midtown-west location with easy access to parks, the foothills, CSU & Old Town and you have a house that's about as perfect as can be. Don't miss out on the incredible opportunity to call this incredible home your own!
Home Details
Home Type
- Single Family
Est. Annual Taxes
- $3,049
Year Built
- Built in 1975
Lot Details
- 9,232 Sq Ft Lot
- Open Space
- South Facing Home
- Southern Exposure
- Wood Fence
- Sloped Lot
- Property is zoned RL
Parking
- 2 Car Attached Garage
- Oversized Parking
- Garage Door Opener
- Driveway Level
Home Design
- Brick Veneer
- Wood Frame Construction
- Composition Roof
Interior Spaces
- 2,797 Sq Ft Home
- 1-Story Property
- Open Floorplan
- Ceiling Fan
- Multiple Fireplaces
- Double Pane Windows
- Family Room
- Living Room with Fireplace
- Dining Room
- Recreation Room with Fireplace
- Sun or Florida Room
- Walk-Out Basement
Kitchen
- Eat-In Kitchen
- Electric Oven or Range
- Microwave
- Dishwasher
- Kitchen Island
- Disposal
Flooring
- Carpet
- Luxury Vinyl Tile
Bedrooms and Bathrooms
- 5 Bedrooms
- Primary Bathroom is a Full Bathroom
- Primary bathroom on main floor
Laundry
- Laundry on lower level
- Dryer
- Washer
Schools
- Bennett Elementary School
- Blevins Middle School
- Rocky Mountain High School
Utilities
- Whole House Fan
- Baseboard Heating
- Hot Water Heating System
- High Speed Internet
- Satellite Dish
- Cable TV Available
Additional Features
- Low Pile Carpeting
- Enclosed patio or porch
Community Details
- No Home Owners Association
- Foothills Green Subdivision
Listing and Financial Details
- Assessor Parcel Number R0182478
Map
Home Values in the Area
Average Home Value in this Area
Property History
| Date | Event | Price | Change | Sq Ft Price |
|---|---|---|---|---|
| 04/21/2025 04/21/25 | Sold | $910,000 | +13.8% | $325 / Sq Ft |
| 03/26/2025 03/26/25 | For Sale | $799,999 | +36.8% | $286 / Sq Ft |
| 09/27/2024 09/27/24 | Sold | $585,000 | +1.7% | $231 / Sq Ft |
| 08/31/2024 08/31/24 | Pending | -- | -- | -- |
| 08/28/2024 08/28/24 | For Sale | $575,000 | -- | $227 / Sq Ft |
Tax History
| Year | Tax Paid | Tax Assessment Tax Assessment Total Assessment is a certain percentage of the fair market value that is determined by local assessors to be the total taxable value of land and additions on the property. | Land | Improvement |
|---|---|---|---|---|
| 2025 | $2,901 | $35,456 | $3,216 | $32,240 |
| 2024 | $2,901 | $35,456 | $3,216 | $32,240 |
| 2022 | $2,654 | $28,106 | $3,336 | $24,770 |
| 2021 | $2,682 | $28,915 | $3,432 | $25,483 |
| 2020 | $2,612 | $27,914 | $3,432 | $24,482 |
| 2019 | $2,623 | $27,914 | $3,432 | $24,482 |
| 2018 | $2,219 | $24,350 | $3,456 | $20,894 |
| 2017 | $2,212 | $24,350 | $3,456 | $20,894 |
| 2016 | $1,963 | $21,508 | $3,821 | $17,687 |
| 2015 | $1,949 | $21,510 | $3,820 | $17,690 |
| 2014 | $1,749 | $19,170 | $3,820 | $15,350 |
Mortgage History
| Date | Status | Loan Amount | Loan Type |
|---|---|---|---|
| Open | $525,000 | New Conventional | |
| Previous Owner | $208,000 | VA | |
| Previous Owner | $167,500 | New Conventional | |
| Previous Owner | $175,600 | New Conventional |
Deed History
| Date | Type | Sale Price | Title Company |
|---|---|---|---|
| Special Warranty Deed | $585,000 | None Listed On Document | |
| Warranty Deed | $219,500 | Security Title | |
| Interfamily Deed Transfer | -- | None Available | |
| Warranty Deed | $94,900 | -- |
Similar Homes in Fort Collins, CO
Source: IRES MLS
MLS Number: 1029426
APN: 97222-06-004
- 1872 Marlborough Ct
- 2030 Lexington Ct
- 1705 Heatheridge Rd Unit G102
- 1705 Heatheridge Rd
- 1609 Underhill Dr Unit 3
- 2021 Bennington Cir
- 1225 W Prospect Rd Unit R34
- 1401 Constitution Ave
- 1312 Constitution Ave
- 1906 Larkspur Dr
- 1308 Castlerock Dr
- 1707 Valley Forge Ave
- 1208 Castlerock Dr
- 1204 Castlerock Dr
- 1321 Springfield Dr
- 2131 Romney Ave
- 1935 Waters Edge St Unit C
- 1935 Waters Edge St Unit A
- 1906 Waters Edge St Unit F
- 1317 Lakewood Dr
