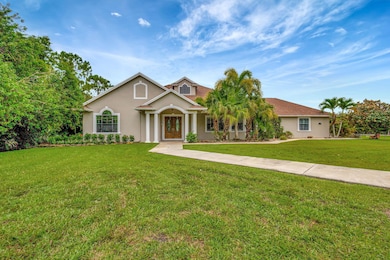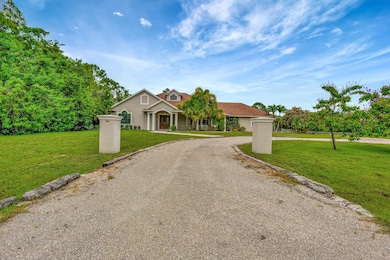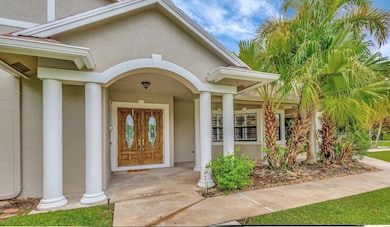
16181 81st Ln N Loxahatchee, FL 33470
The Acreage NeighborhoodEstimated payment $6,226/month
Highlights
- Water Views
- Horses Allowed in Community
- Vaulted Ceiling
- Frontier Elementary School Rated A-
- Recreation Room
- Jettted Tub and Separate Shower in Primary Bathroom
About This Home
If you're looking for a move in ready home, then look no further! This 4 bed 3 bath 3 car garage custom ranch home on 1.14 acres in Loxahatchee is ready for you. From the moment you pull up, you'll be wowed by the curb appeal. This expansive 4,943 sq/ft home with wrap around front porch features 3,677 sq/ft of living space, a formal foyer that enters into the large great room, an updated kitchen with white quartz countertops, top of the line Thermador oven and gas stovetop, Northland glass door refrigerator and plantation shutters. The dining room features a built in buffet with custom display shelving, a wine refrigerator and a beverage center.The primary bedroom and bathroom are expansive and luxurious. Crown molding on the ceilings, the bedroom is oversized with plenty of room
Home Details
Home Type
- Single Family
Est. Annual Taxes
- $7,741
Year Built
- Built in 2008
Lot Details
- 1.14 Acre Lot
- Fenced
- Interior Lot
- Sprinkler System
- Property is zoned AR
Parking
- 3 Car Attached Garage
- Garage Door Opener
- Circular Driveway
Home Design
- Shingle Roof
- Composition Roof
Interior Spaces
- 3,766 Sq Ft Home
- 1-Story Property
- Wet Bar
- Furnished or left unfurnished upon request
- Built-In Features
- Vaulted Ceiling
- Ceiling Fan
- Tinted Windows
- Plantation Shutters
- French Doors
- Entrance Foyer
- Great Room
- Formal Dining Room
- Recreation Room
- Vinyl Flooring
- Water Views
Kitchen
- Breakfast Area or Nook
- Electric Range
- Microwave
- Dishwasher
- Disposal
Bedrooms and Bathrooms
- 4 Bedrooms
- Split Bedroom Floorplan
- Walk-In Closet
- 3 Full Bathrooms
- Bidet
- Dual Sinks
- Jettted Tub and Separate Shower in Primary Bathroom
Laundry
- Laundry Room
- Dryer
- Washer
- Laundry Tub
Home Security
- Home Security System
- Security Lights
- Motion Detectors
- Impact Glass
Outdoor Features
- Patio
Schools
- Frontier Elementary School
- Osceola Creek Middle School
- Seminole Ridge High School
Utilities
- Central Heating and Cooling System
- Gas Tank Leased
- Well
- Gas Water Heater
- Water Softener is Owned
- Septic Tank
- Cable TV Available
Listing and Financial Details
- Assessor Parcel Number 00404224000005830
- Seller Considering Concessions
Community Details
Overview
- Acreage Subdivision
Recreation
- Horses Allowed in Community
Map
Home Values in the Area
Average Home Value in this Area
Tax History
| Year | Tax Paid | Tax Assessment Tax Assessment Total Assessment is a certain percentage of the fair market value that is determined by local assessors to be the total taxable value of land and additions on the property. | Land | Improvement |
|---|---|---|---|---|
| 2024 | $7,909 | $421,636 | -- | -- |
| 2023 | $7,741 | $409,355 | $0 | $0 |
| 2022 | $6,881 | $359,812 | $0 | $0 |
| 2021 | $6,638 | $349,332 | $0 | $0 |
| 2020 | $6,684 | $352,932 | $0 | $0 |
| 2019 | $6,502 | $338,446 | $0 | $0 |
| 2018 | $6,098 | $340,212 | $0 | $0 |
| 2017 | $5,762 | $329,443 | $0 | $0 |
| 2016 | $5,600 | $285,207 | $0 | $0 |
| 2015 | $5,402 | $269,602 | $0 | $0 |
| 2014 | $5,114 | $255,224 | $0 | $0 |
Property History
| Date | Event | Price | Change | Sq Ft Price |
|---|---|---|---|---|
| 03/11/2025 03/11/25 | Price Changed | $999,900 | -2.4% | $266 / Sq Ft |
| 02/11/2025 02/11/25 | Price Changed | $1,025,000 | -4.1% | $272 / Sq Ft |
| 11/28/2024 11/28/24 | For Sale | $1,069,000 | -- | $284 / Sq Ft |
Deed History
| Date | Type | Sale Price | Title Company |
|---|---|---|---|
| Interfamily Deed Transfer | -- | Harbor Title Lc | |
| Warranty Deed | $115,000 | Harbor Title Lc | |
| Warranty Deed | $70,000 | Sun Title & Abstract Of Well | |
| Warranty Deed | $30,000 | -- | |
| Warranty Deed | $24,900 | -- | |
| Warranty Deed | $11,000 | -- | |
| Warranty Deed | $3,000 | -- |
Mortgage History
| Date | Status | Loan Amount | Loan Type |
|---|---|---|---|
| Open | $318,782 | Stand Alone Refi Refinance Of Original Loan | |
| Closed | $60,000 | Balloon | |
| Previous Owner | $60,000 | Stand Alone First | |
| Previous Owner | $40,000 | Stand Alone First | |
| Previous Owner | $27,738 | New Conventional | |
| Previous Owner | $10,280 | No Value Available |
Similar Homes in Loxahatchee, FL
Source: BeachesMLS
MLS Number: R11040856
APN: 00-40-42-24-00-000-5830
- 16437 80th St N
- 8173 Banyan Blvd
- 16193 78th Rd N
- 15811 82nd St N
- 16217 Valencia Blvd
- 16032 86th St N
- 15807 83rd Ln N
- 15657 80th Ln N
- 16328 77th Ln N
- 16701 82nd Rd N
- 16705 83rd Place N
- 16737 82nd Rd N
- 15503 Temple Blvd
- 16825 81st Ln N
- 16216 89th Place N
- 15728 86th Rd N
- 8425 Apache Blvd
- 15429 Temple Blvd
- 16234 Key Lime Blvd
- 15590 75th Ln N






