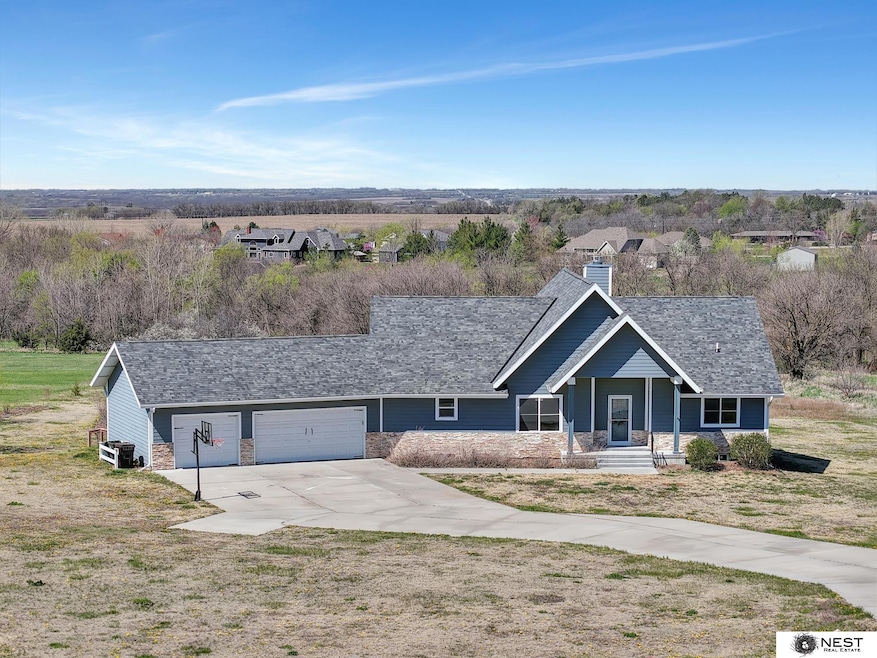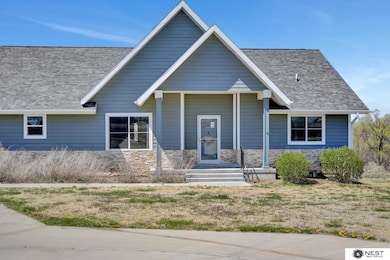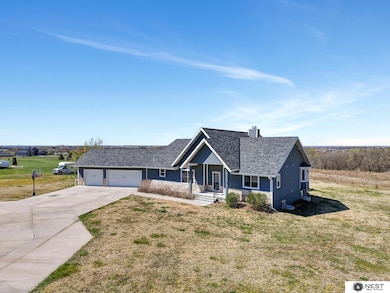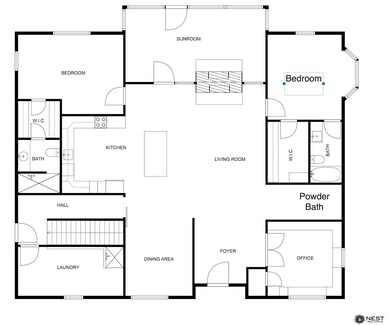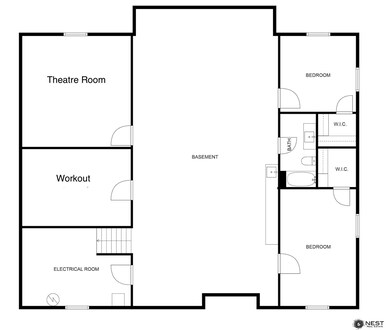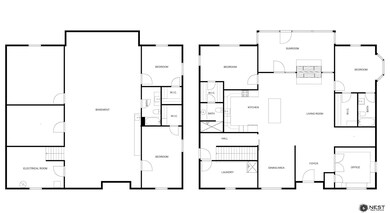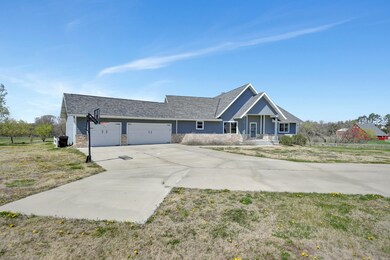
Estimated payment $4,103/month
Highlights
- Above Ground Pool
- Deck
- No HOA
- Norris Elementary School Rated A-
- Ranch Style House
- Porch
About This Home
So Much Space, So Many Possibilities! If you're looking for a lot and a home with room to spread out, this is it! This huge 5+ bed, 4 bath ranch in the Norris School District has nearly 2,500 sq ft on the main floor and a fully finished basement with tons of bonus space giving you almost 4500 finished sqft. You'll love the open layout, cozy sunroom, big kitchen, and even a dog washing station in the laundry room! Downstairs has a fun bar area, rec room, 2 legal bedrooms, plus two extra rooms you can use however you want—gym, office, movie room, you name it. Come see it for yourself!
Home Details
Home Type
- Single Family
Est. Annual Taxes
- $5,788
Year Built
- Built in 2015
Lot Details
- 3.06 Acre Lot
- Lot Dimensions are 237 x 605 x 207 x 605
Parking
- 3 Car Attached Garage
Home Design
- Ranch Style House
- Composition Roof
- Concrete Perimeter Foundation
Interior Spaces
- Wood Burning Fireplace
- Partially Finished Basement
Kitchen
- Oven or Range
- Microwave
- Dishwasher
Bedrooms and Bathrooms
- 5 Bedrooms
Outdoor Features
- Above Ground Pool
- Deck
- Porch
Schools
- Norris Elementary And Middle School
- Norris High School
Utilities
- Central Air
- Heat Pump System
Community Details
- No Home Owners Association
- Mueller Addition Subdivision
Listing and Financial Details
- Assessor Parcel Number 1522105001000
Map
Home Values in the Area
Average Home Value in this Area
Tax History
| Year | Tax Paid | Tax Assessment Tax Assessment Total Assessment is a certain percentage of the fair market value that is determined by local assessors to be the total taxable value of land and additions on the property. | Land | Improvement |
|---|---|---|---|---|
| 2024 | $7,899 | $637,400 | $132,400 | $505,000 |
| 2023 | $7,899 | $618,800 | $132,400 | $486,400 |
| 2022 | $7,584 | $454,700 | $100,000 | $354,700 |
| 2021 | $7,095 | $454,700 | $100,000 | $354,700 |
| 2020 | $7,692 | $481,900 | $90,000 | $391,900 |
| 2019 | $7,761 | $481,900 | $90,000 | $391,900 |
| 2018 | $6,931 | $440,000 | $90,000 | $350,000 |
| 2017 | $6,938 | $440,000 | $90,000 | $350,000 |
| 2016 | $2,697 | $172,400 | $55,000 | $117,400 |
| 2015 | $200 | $12,800 | $12,800 | $0 |
| 2014 | $214 | $13,400 | $13,400 | $0 |
Property History
| Date | Event | Price | Change | Sq Ft Price |
|---|---|---|---|---|
| 04/23/2025 04/23/25 | Pending | -- | -- | -- |
| 04/16/2025 04/16/25 | For Sale | $650,000 | -- | $146 / Sq Ft |
Deed History
| Date | Type | Sale Price | Title Company |
|---|---|---|---|
| Warranty Deed | $95,000 | Charier Title & Escrow Svcs |
Mortgage History
| Date | Status | Loan Amount | Loan Type |
|---|---|---|---|
| Open | $76,000 | Unknown |
Similar Homes in Roca, NE
Source: Great Plains Regional MLS
MLS Number: 22509776
APN: 15-22-105-001-000
- 8150 Prairie Flower Dr
- 15888 S 63rd Place
- 16600 S 82nd St
- 1071 Meadow Ln
- 10220 Ina St
- 10210 Ina St
- 175 Kristi Ln
- 1632 E 12th St
- 185 Kristi Ln
- 1802 E 12th St
- Lot 3 Woodland Blvd
- Lot 2 Woodland Blvd
- 235 Kristi Ln
- 305 Kristi Ln
- 225 Kristi Ln
- 180 Woodland Blvd
- 210 Kristi Ln
- 200 Kristi Ln
- 1135 Kantor Ln
- 1061 Meadow Ln
