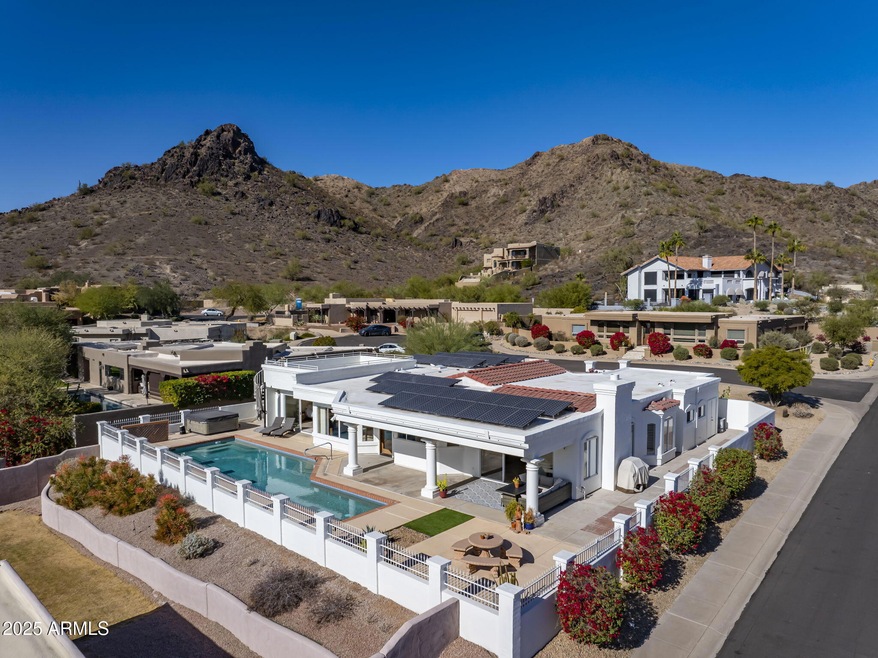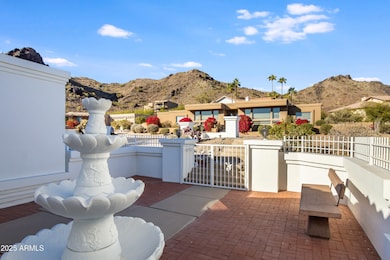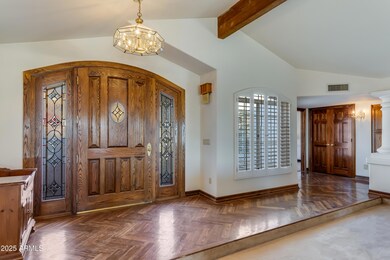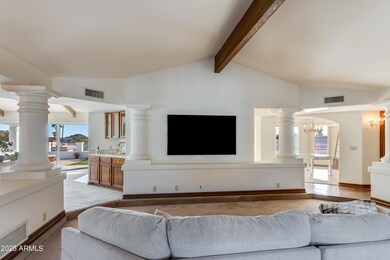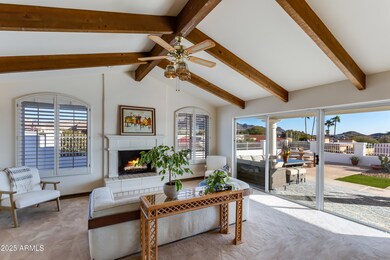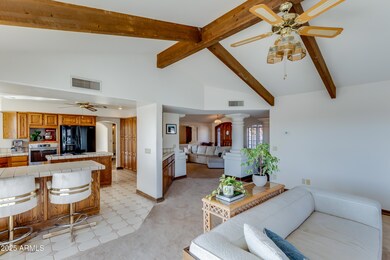
1619 E Seldon Ln Phoenix, AZ 85020
North Central NeighborhoodHighlights
- Heated Spa
- Solar Power System
- Vaulted Ceiling
- Mercury Mine Elementary School Rated A
- City Lights View
- Wood Flooring
About This Home
As of February 2025MOUNTAIN VIEWS and CITY LIGHTS! Corner lot of culdesac in popular, quiet North Central hillside subdivision w/views you have to see to believe! Bright & spacious three bedrooms w/ a split floor plan surround the dramatic living room featuring vaulted ceiling & rich exposed wood beams. A separate family room leads to the open kitchen w/ views of the sparkling pool & Phoenix Mountain Preserve. Formal dining room is light and bright. Pass the hot tub to a spiral staircase to a private sundeck with more mountain views. Home has updated pool equipment & solar that is owned outright for low energy bills. Full exterior paint redone 2024. Easy access to the 51 fwy & minutes from ''restaurant row'', the Biltmore w/ golf, dining & shopping, & a quick drive to the airport.
Home Details
Home Type
- Single Family
Est. Annual Taxes
- $5,548
Year Built
- Built in 1989
Lot Details
- 10,343 Sq Ft Lot
- Cul-De-Sac
- Desert faces the front and back of the property
- Block Wall Fence
- Corner Lot
HOA Fees
- $4 Monthly HOA Fees
Parking
- 2 Car Direct Access Garage
- Garage Door Opener
Property Views
- City Lights
- Mountain
Home Design
- Tile Roof
- Foam Roof
- Block Exterior
- Stucco
Interior Spaces
- 3,086 Sq Ft Home
- 1-Story Property
- Wet Bar
- Central Vacuum
- Vaulted Ceiling
- Ceiling Fan
- 1 Fireplace
- Kitchen Island
Flooring
- Wood
- Carpet
- Tile
Bedrooms and Bathrooms
- 3 Bedrooms
- Primary Bathroom is a Full Bathroom
- 3.5 Bathrooms
- Dual Vanity Sinks in Primary Bathroom
- Hydromassage or Jetted Bathtub
- Bathtub With Separate Shower Stall
Pool
- Heated Spa
- Private Pool
- Fence Around Pool
Schools
- Mercury Mine Elementary School
- Shea Middle School
- Shadow Mountain High School
Utilities
- Refrigerated Cooling System
- Heating Available
- Water Softener
- High Speed Internet
- Cable TV Available
Additional Features
- Solar Power System
- Covered patio or porch
Community Details
- Association fees include (see remarks)
- Vista Candelas Association, Phone Number (602) 909-8890
- Vista Candelas Unit 2 View Lots Subdivision
Listing and Financial Details
- Tax Lot 13
- Assessor Parcel Number 165-18-024
Map
Home Values in the Area
Average Home Value in this Area
Property History
| Date | Event | Price | Change | Sq Ft Price |
|---|---|---|---|---|
| 02/10/2025 02/10/25 | Sold | $1,100,000 | +10.0% | $356 / Sq Ft |
| 01/08/2025 01/08/25 | Pending | -- | -- | -- |
| 12/01/2022 12/01/22 | Sold | $1,000,000 | -4.8% | $324 / Sq Ft |
| 10/20/2022 10/20/22 | Price Changed | $1,050,000 | -2.3% | $340 / Sq Ft |
| 10/16/2022 10/16/22 | Price Changed | $1,075,000 | -1.8% | $348 / Sq Ft |
| 10/07/2022 10/07/22 | Price Changed | $1,095,000 | -7.9% | $355 / Sq Ft |
| 09/19/2022 09/19/22 | Price Changed | $1,189,000 | -8.5% | $385 / Sq Ft |
| 09/01/2022 09/01/22 | For Sale | $1,300,000 | -- | $421 / Sq Ft |
Tax History
| Year | Tax Paid | Tax Assessment Tax Assessment Total Assessment is a certain percentage of the fair market value that is determined by local assessors to be the total taxable value of land and additions on the property. | Land | Improvement |
|---|---|---|---|---|
| 2025 | $5,743 | $63,722 | -- | -- |
| 2024 | $5,610 | $60,688 | -- | -- |
| 2023 | $5,610 | $85,670 | $17,130 | $68,540 |
| 2022 | $5,548 | $65,750 | $13,150 | $52,600 |
| 2021 | $5,566 | $61,050 | $12,210 | $48,840 |
| 2020 | $5,375 | $58,570 | $11,710 | $46,860 |
| 2019 | $5,383 | $54,070 | $10,810 | $43,260 |
| 2018 | $5,187 | $57,720 | $11,540 | $46,180 |
| 2017 | $4,947 | $54,950 | $10,990 | $43,960 |
| 2016 | $4,854 | $54,420 | $10,880 | $43,540 |
| 2015 | $4,451 | $52,700 | $10,540 | $42,160 |
Mortgage History
| Date | Status | Loan Amount | Loan Type |
|---|---|---|---|
| Previous Owner | $750,000 | New Conventional | |
| Previous Owner | $275,000 | New Conventional | |
| Previous Owner | $242,000 | New Conventional | |
| Previous Owner | $248,000 | New Conventional | |
| Previous Owner | $150,000 | Credit Line Revolving |
Deed History
| Date | Type | Sale Price | Title Company |
|---|---|---|---|
| Warranty Deed | $1,100,000 | Clear Title Agency Of Arizona | |
| Warranty Deed | $1,000,000 | Gold Title | |
| Interfamily Deed Transfer | -- | Servicelink | |
| Interfamily Deed Transfer | -- | None Available | |
| Interfamily Deed Transfer | -- | None Available |
Similar Homes in Phoenix, AZ
Source: Arizona Regional Multiple Listing Service (ARMLS)
MLS Number: 6800007
APN: 165-18-024
- 8511 N 16th Place
- 7674 N 16th St Unit 1
- 8227 N 15th Place
- 8420 N 15th St
- 1428 E Las Palmaritas Dr
- 8451 N 14th St
- 1340 E Las Palmaritas Dr
- 1450 E Royal Palm Rd
- 1448 E Royal Palm Rd
- 1422 E Royal Palm Rd
- 8220 N 14th St
- 1825 E Northern Ave Unit 225
- 1825 E Northern Ave Unit 275
- 1401 E Puget Ave Unit 24
- 1340 E Golden Ln
- 8139 N 13th Way
- 1340 E Townley Ave
- 1219 E Seldon Ln
- 9015 N 15th Place
- 1214 E Butler Dr
