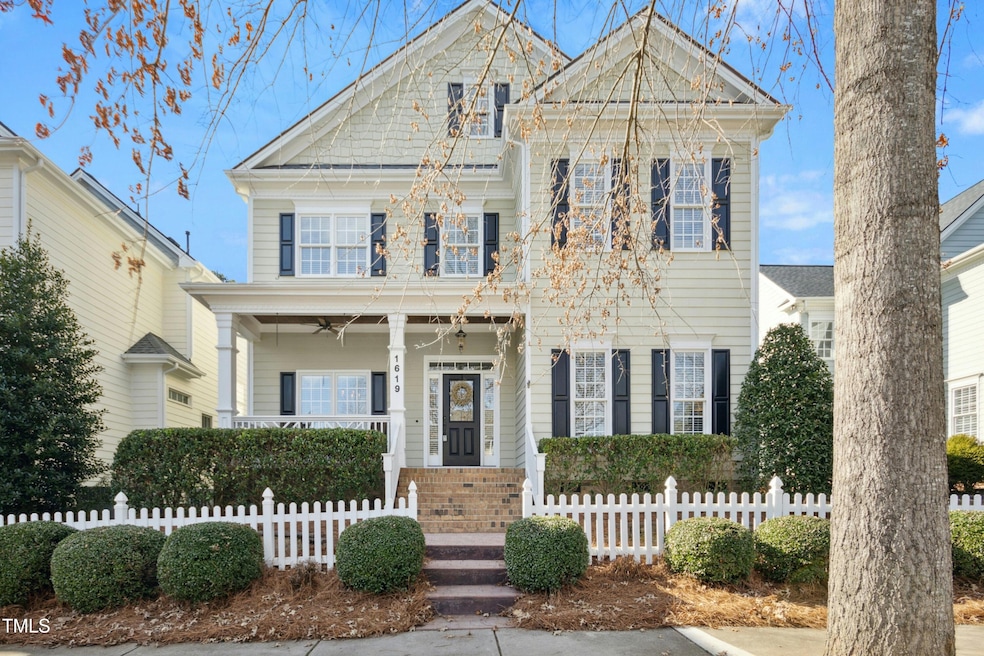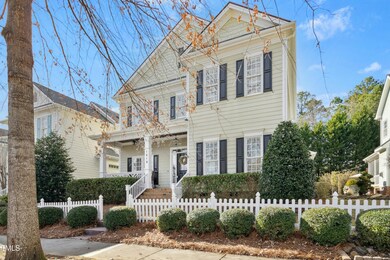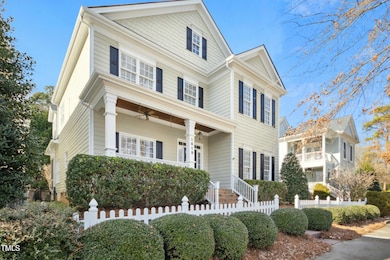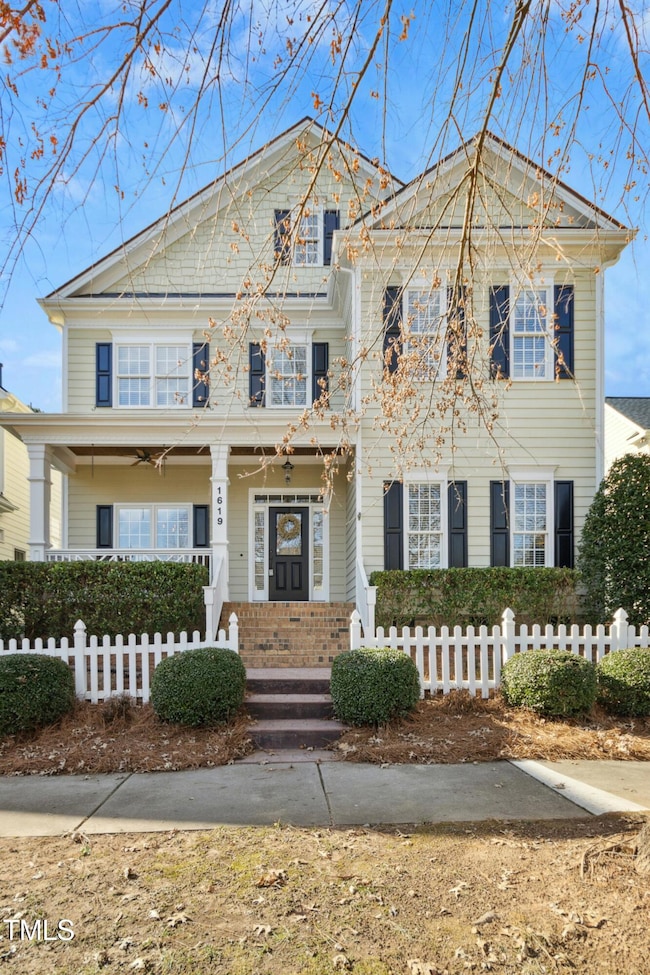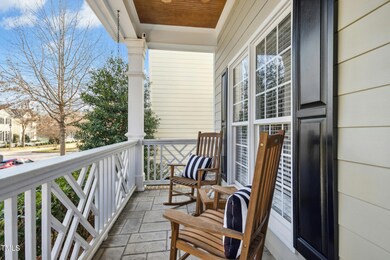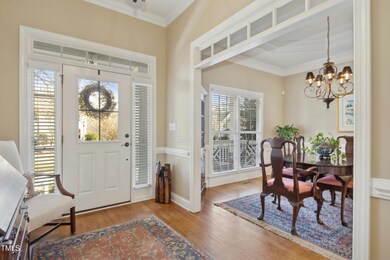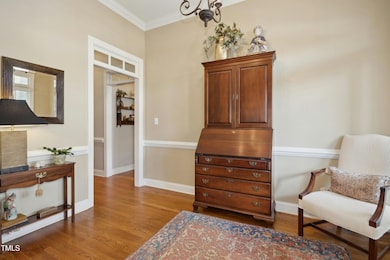
1619 Elegance Dr Raleigh, NC 27614
Bedford at Falls River NeighborhoodHighlights
- Clubhouse
- Transitional Architecture
- Main Floor Primary Bedroom
- Abbotts Creek Elementary School Rated A
- Wood Flooring
- 2-minute walk to Gowers Grove
About This Home
As of March 2025Nestled in the sought-after Bedford community, this stunning Charleston-style home offers the perfect blend of charm, space, and modern convenience. A welcoming front porch, large enough for rocking chairs, sets the tone for the character and elegance found throughout the home. Featuring four bedrooms, including a luxurious first-floor primary suite, this home is designed for both comfort and functionality. The primary suite is a true retreat, boasting a spa-like ensuite with a soaking tub, a separate shower, dual vanities, and a spacious walk-in closet. Beautiful hardwoods in the main living areas downstairs add a timeless appeal and sophistication. The large kitchen is a chef's dream, complete with an island, bar seating, stainless steel appliances, a gas range, and a spacious walk-in pantry, all conveniently located next to the breakfast room and formal dining room. The inviting family room boasts built-ins and flows seamlessly into a cozy office nook. Upstairs, you'll find three additional bedrooms—one with an ensuite—plus a large hall bath and an expansive bonus room with an adjacent flex space, perfect for a home gym, playroom, or media room. Step outside to the screened porch with pull-down shades, ideal for relaxing while overlooking the charming wrought iron-fenced backyard. Located just down the street from a playground and with access to incredible HOA amenities, including a pool, park, tennis, and pickleball courts, this home is also minutes from shops and restaurants. Don't miss your chance to call this beautiful home yours.
Home Details
Home Type
- Single Family
Est. Annual Taxes
- $5,446
Year Built
- Built in 2006
Lot Details
- 5,227 Sq Ft Lot
- Wrought Iron Fence
- Landscaped
- Back Yard Fenced
HOA Fees
- $76 Monthly HOA Fees
Parking
- 2 Car Attached Garage
- Rear-Facing Garage
- Garage Door Opener
Home Design
- Transitional Architecture
- Pillar, Post or Pier Foundation
- Shingle Roof
Interior Spaces
- 3,388 Sq Ft Home
- 2-Story Property
- Crown Molding
- Smooth Ceilings
- High Ceiling
- Ceiling Fan
- Family Room
- Breakfast Room
- Dining Room
- Bonus Room
- Screened Porch
- Storage
Kitchen
- Built-In Oven
- Gas Cooktop
- Microwave
- Dishwasher
- Stainless Steel Appliances
- Granite Countertops
- Disposal
Flooring
- Wood
- Carpet
- Ceramic Tile
Bedrooms and Bathrooms
- 4 Bedrooms
- Primary Bedroom on Main
- Walk-In Closet
- Primary bathroom on main floor
- Double Vanity
- Whirlpool Bathtub
- Separate Shower in Primary Bathroom
Laundry
- Laundry Room
- Laundry on main level
Attic
- Attic Fan
- Pull Down Stairs to Attic
- Unfinished Attic
Outdoor Features
- Rain Gutters
Schools
- Abbotts Creek Elementary School
- Wakefield Middle School
- Wakefield High School
Utilities
- Forced Air Zoned Heating and Cooling System
- Heating System Uses Natural Gas
- Natural Gas Connected
- Water Heater
- Cable TV Available
Listing and Financial Details
- Assessor Parcel Number 179.03-41-1747.000
Community Details
Overview
- First Residential Association, Phone Number (919) 676-5310
- Bedford At Falls River Subdivision
Amenities
- Clubhouse
Recreation
- Tennis Courts
- Community Playground
- Community Pool
- Park
Map
Home Values in the Area
Average Home Value in this Area
Property History
| Date | Event | Price | Change | Sq Ft Price |
|---|---|---|---|---|
| 03/18/2025 03/18/25 | Sold | $786,000 | +2.7% | $232 / Sq Ft |
| 02/07/2025 02/07/25 | Pending | -- | -- | -- |
| 02/06/2025 02/06/25 | For Sale | $765,000 | -- | $226 / Sq Ft |
Tax History
| Year | Tax Paid | Tax Assessment Tax Assessment Total Assessment is a certain percentage of the fair market value that is determined by local assessors to be the total taxable value of land and additions on the property. | Land | Improvement |
|---|---|---|---|---|
| 2024 | $5,447 | $624,864 | $110,000 | $514,864 |
| 2023 | $5,002 | $457,070 | $80,000 | $377,070 |
| 2022 | $4,648 | $457,070 | $80,000 | $377,070 |
| 2021 | $4,467 | $457,070 | $80,000 | $377,070 |
| 2020 | $4,386 | $457,070 | $80,000 | $377,070 |
| 2019 | $4,690 | $402,987 | $76,000 | $326,987 |
| 2018 | $4,423 | $402,987 | $76,000 | $326,987 |
| 2017 | $4,212 | $402,987 | $76,000 | $326,987 |
| 2016 | $4,126 | $402,987 | $76,000 | $326,987 |
| 2015 | $4,177 | $401,476 | $76,000 | $325,476 |
| 2014 | $3,962 | $401,476 | $76,000 | $325,476 |
Mortgage History
| Date | Status | Loan Amount | Loan Type |
|---|---|---|---|
| Open | $436,000 | New Conventional | |
| Previous Owner | $130,000 | New Conventional | |
| Previous Owner | $50,000 | Credit Line Revolving | |
| Previous Owner | $255,624 | New Conventional | |
| Previous Owner | $309,000 | New Conventional | |
| Previous Owner | $318,000 | New Conventional | |
| Previous Owner | $324,900 | Purchase Money Mortgage | |
| Previous Owner | $326,400 | Stand Alone First |
Deed History
| Date | Type | Sale Price | Title Company |
|---|---|---|---|
| Warranty Deed | $786,000 | Key Title | |
| Warranty Deed | $473,500 | None Available | |
| Warranty Deed | $425,000 | None Available |
About the Listing Agent

Life has enough moving parts without worrying about being subject to the whims of others. One of those who cherishes the freedom to create success on her terms, is Sue Greer.
As team leader of the Sue Greer Team with Allen Tate, Sue appreciates being able to control her own destiny while she helps others reach their goals. “I love being in control of my life. I don’t look at what I have as a job but as a lifestyle. I love the flexibility.” she emphasizes.
Through time, Sue has been a
Susan's Other Listings
Source: Doorify MLS
MLS Number: 10074991
APN: 1729.03-41-1747-000
- 1620 Dunn Rd
- 1708 Turtle Ridge Way
- 4511 All Points View Way
- 2051 Dunn Rd
- 4617 All Points View Way
- 2245 Dunlin Ln
- 4210 Falls River Ave
- 11342 Oakcroft Dr
- 2208 Fullwood Place
- 10801 Crosschurch Ln
- 11508 Midlavian Dr
- 10319 Evergreen Spring Place
- 9413 Lake Villa Way
- 2224 Karns Place
- 2101 Piney Brook Rd Unit 105
- 2031 Rivergate Rd Unit 105
- 2157 Dunn Rd
- 10709 Thornbury Crest Ct
- 10701 Royal Forrest Dr
- 10943 Pendragon Place
