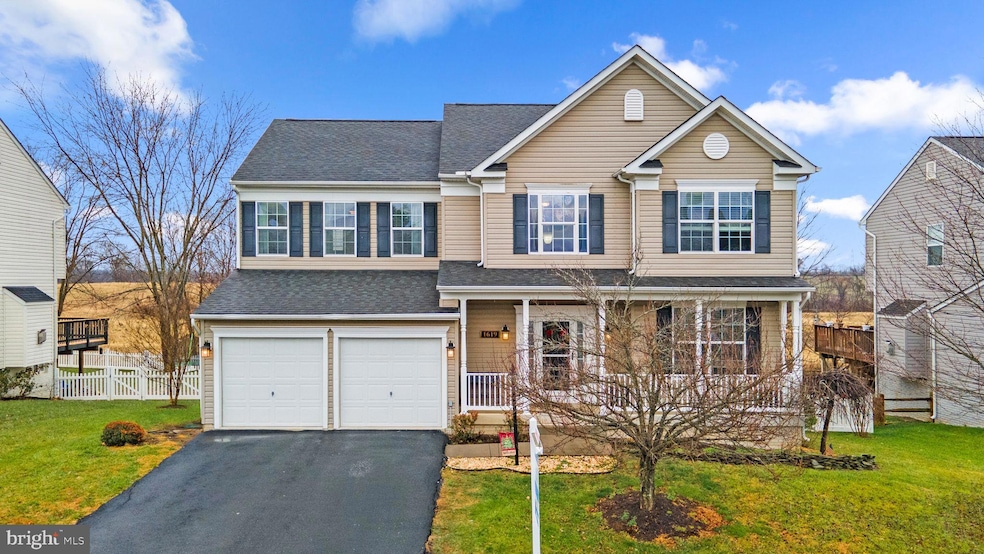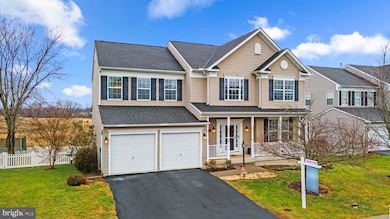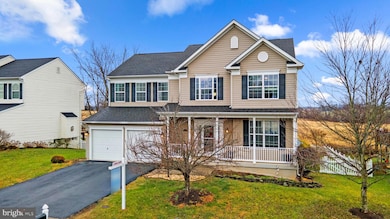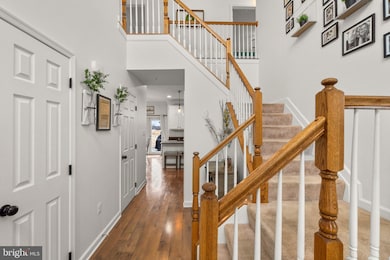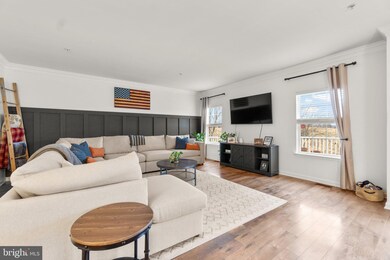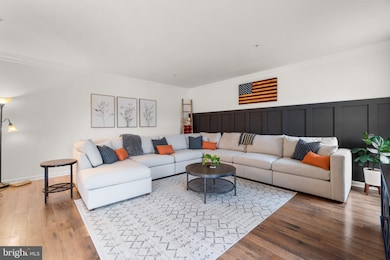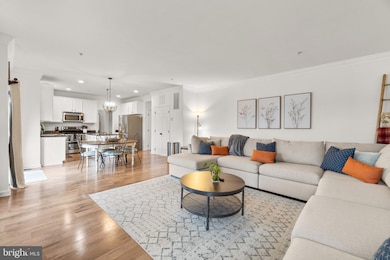
1619 Fletchers Way Point of Rocks, MD 21777
Adamstown NeighborhoodHighlights
- Pasture Views
- Colonial Architecture
- Deck
- Valley Elementary School Rated A-
- Clubhouse
- Property is near a park
About This Home
As of January 2025Nestled in the sought-after Canal Run community, this spacious 4-bedroom colonial home sits on a premium lot with serene views and offers an ideal location for commuters. From the moment you arrive, the home’s welcoming charm and curb appeal draw you in.
Step into the impressive 2-story foyer, where an open view of the upstairs hallway greets you. To the right, you’ll find a living room connected to a formal dining room, while to the left, there’s a powder room and a convenient main-level laundry room with direct access to the garage. Modern laminate flooring flows throughout the main level (with Brazilian cherry hardwood flooring underneath in the family room, living room, and dining room).
The bright kitchen features white cabinetry offering ample storage, sleek stainless-steel appliances, and cool-toned granite countertops. This space seamlessly connects to the family room and opens to a maintenance-free deck with unobstructed views of open land, creating a perfect indoor-outdoor flow.
Upstairs, the primary suite impresses with a walk-in closet, a luxurious ensuite featuring a corner soaking tub, a glass-enclosed shower, dual sinks, and a private water closet. Three additional spacious bedrooms and a hall bathroom with dual sinks complete the upper level.
The recently finished basement is an entertainer’s dream! It includes a theater room with pocket doors, a game room, a flexible bonus room, and a stylish full bathroom with modern tilework. Double doors lead to the fenced backyard and a flagstone patio, providing easy access to outdoor relaxation.
This home backs to 200 acres of future parkland, the site of the upcoming Calico Rocks Regional Park, which will feature ballfields, playgrounds, a pump track, a dog park, trails, disc golf, and more. Residents also enjoy access to Canal Run’s community amenities, including a clubhouse, pool, tot lots, and walking trails.
Conveniently located near the MARC train station and major commuter routes (240, 15, 70, and 28), this home offers an easy commute to Maryland and Virginia. Don’t miss this incredible opportunity in Canal Run!
Seller is a licensed real estate professional
Home Details
Home Type
- Single Family
Est. Annual Taxes
- $5,527
Year Built
- Built in 2008
Lot Details
- 10,000 Sq Ft Lot
- Property is Fully Fenced
- Level Lot
- Cleared Lot
- Back Yard
HOA Fees
- $81 Monthly HOA Fees
Home Design
- Colonial Architecture
- Aluminum Siding
- Concrete Perimeter Foundation
Interior Spaces
- Property has 3 Levels
- Crown Molding
- Ceiling Fan
- Formal Dining Room
- Open Floorplan
- Carpet
- Pasture Views
- Finished Basement
Kitchen
- Double Oven
- Microwave
- Dishwasher
Bedrooms and Bathrooms
- 4 Bedrooms
- Soaking Tub
- Bathtub with Shower
Laundry
- Laundry on main level
- Electric Dryer
- Washer
Parking
- 2 Parking Spaces
- 2 Driveway Spaces
- On-Street Parking
Outdoor Features
- Deck
- Exterior Lighting
Location
- Property is near a park
Utilities
- Forced Air Zoned Heating and Cooling System
- 200+ Amp Service
- Natural Gas Water Heater
- Cable TV Available
Listing and Financial Details
- Tax Lot 202
- Assessor Parcel Number 1101044095
Community Details
Overview
- Association fees include management, pool(s), recreation facility, snow removal, trash
- Canal Run Community
- Canal Run Subdivision
Amenities
- Clubhouse
- Party Room
Recreation
- Community Pool
Map
Home Values in the Area
Average Home Value in this Area
Property History
| Date | Event | Price | Change | Sq Ft Price |
|---|---|---|---|---|
| 01/31/2025 01/31/25 | Sold | $650,000 | 0.0% | $185 / Sq Ft |
| 12/11/2024 12/11/24 | For Sale | $650,000 | +11.1% | $185 / Sq Ft |
| 06/23/2022 06/23/22 | Sold | $585,000 | +1.7% | $167 / Sq Ft |
| 05/16/2022 05/16/22 | Pending | -- | -- | -- |
| 05/12/2022 05/12/22 | For Sale | $575,000 | +49.9% | $164 / Sq Ft |
| 11/26/2013 11/26/13 | Sold | $383,500 | -0.4% | $144 / Sq Ft |
| 09/23/2013 09/23/13 | Pending | -- | -- | -- |
| 04/04/2013 04/04/13 | For Sale | $384,900 | -- | $145 / Sq Ft |
Tax History
| Year | Tax Paid | Tax Assessment Tax Assessment Total Assessment is a certain percentage of the fair market value that is determined by local assessors to be the total taxable value of land and additions on the property. | Land | Improvement |
|---|---|---|---|---|
| 2024 | $5,565 | $452,300 | $98,000 | $354,300 |
| 2023 | $5,080 | $429,867 | $0 | $0 |
| 2022 | $4,787 | $407,433 | $0 | $0 |
| 2021 | $4,553 | $385,000 | $98,000 | $287,000 |
| 2020 | $4,793 | $383,933 | $0 | $0 |
| 2019 | $4,535 | $382,867 | $0 | $0 |
| 2018 | $4,475 | $381,800 | $98,000 | $283,800 |
| 2017 | $4,077 | $381,800 | $0 | $0 |
| 2016 | $4,061 | $345,200 | $0 | $0 |
| 2015 | $4,061 | $326,900 | $0 | $0 |
| 2014 | $4,061 | $326,900 | $0 | $0 |
Mortgage History
| Date | Status | Loan Amount | Loan Type |
|---|---|---|---|
| Previous Owner | $497,250 | New Conventional | |
| Previous Owner | $356,000 | New Conventional | |
| Previous Owner | $364,325 | FHA | |
| Previous Owner | $344,414 | FHA | |
| Previous Owner | $343,609 | FHA | |
| Previous Owner | $343,609 | FHA | |
| Closed | -- | No Value Available |
Deed History
| Date | Type | Sale Price | Title Company |
|---|---|---|---|
| Deed | $650,000 | Stewart Title | |
| Deed | $650,000 | Stewart Title | |
| Deed | $585,000 | Clear Title | |
| Gift Deed | -- | First Class Title Inc | |
| Deed | $383,500 | First American Title Ins Co | |
| Deed | $360,629 | -- | |
| Deed | $360,629 | -- | |
| Deed | $285,000 | -- | |
| Deed | $285,000 | -- |
Similar Home in Point of Rocks, MD
Source: Bright MLS
MLS Number: MDFR2057388
APN: 01-044095
- 3901 Gibbons Rd
- 3877 Gibbons Rd
- 0 Myersville Ln
- 2436 Pleasant View Rd
- Lot 2 - James Monroe Hwy
- 5020 Bald Hill Rd
- 2816 Ballenger Creek Pike
- 42024 Brightwood Ln
- 3140 Basford Rd
- 12479 Sycamore Vista Ln
- 0 Mary Ln Unit VALO2078558
- 5522 Young Family Trail W
- 1 Thistle Ridge Ct
- 0 Thistle Ridge Ct
- 13400 Stream Farm Ln
- 43168 Nikos St
- 3605 Promise Ct
- 41073 Hickory Shade Ln
- 13475 Taylorstown Rd
