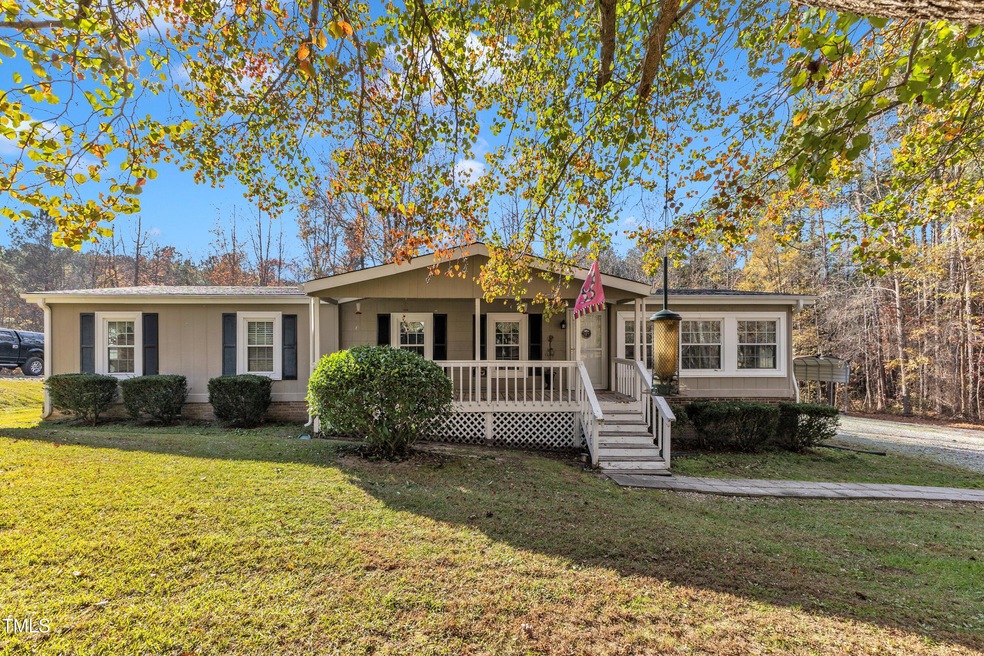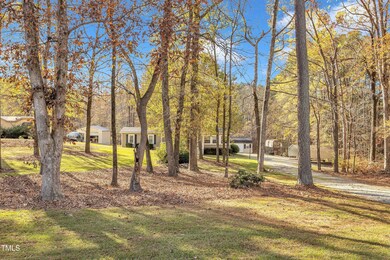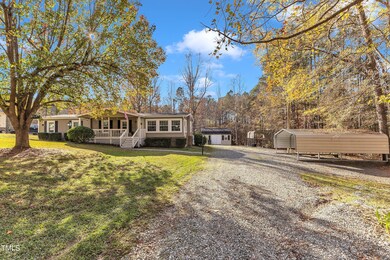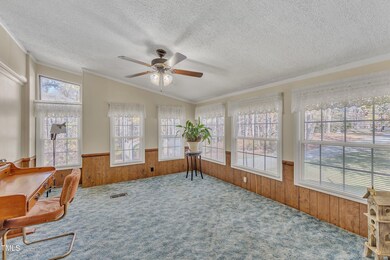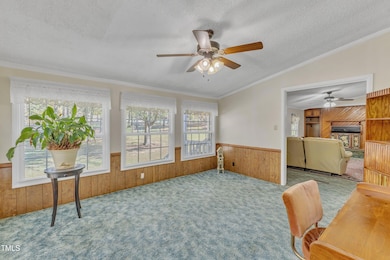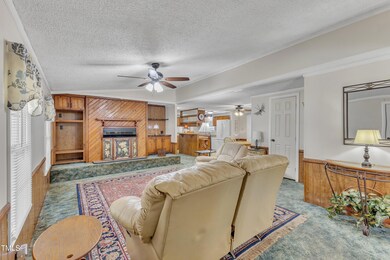1619 Hunters Trail Creedmoor, NC 27522
Highlights
- No HOA
- Breakfast Room
- Bathtub with Shower
- Screened Porch
- Built-In Features
- Living Room
About This Home
As of January 2025Multiple offers received. Offer deadline set for 5pm Sunday December 1st, 2024.
Welcome home to your private and inviting 3-bedroom, 2-bathroom home on 1.29 acres, offering endless potential. Imagine mornings spent on the spacious front porch, soaking in the beauty of your large, tree-lined yard, or enjoying the peaceful screened back porch as your dog plays freely in the fenced area.
The oversized great room, complete with a cozy gas fireplace, provides the perfect space to relax after a long day. The galley-style kitchen is both functional and charming, featuring an adjoining dining area for meals and an island for quick snacks or entertaining guests. The primary bedroom is a true retreat, easily accommodating a California King bed with plenty of room for dressers and nightstands.
The expansive property opens up opportunities for gardening, recreation, or creating outdoor spaces tailored to your needs. Two carports and a double-door shed add convenience and versatility. Nestled at the end of a quiet road with no through traffic, this home offers privacy and quiet living.
Sold as-is with all furniture and appliances included, this property is ready for you to move in and make it your own. Whether you're looking for a peaceful lifestyle, a place with room to grow, or an opportunity to add your personal touch, this home delivers on every level.
Property Details
Home Type
- Manufactured Home
Est. Annual Taxes
- $740
Year Built
- Built in 1987
Lot Details
- 1.29 Acre Lot
- Landscaped with Trees
Home Design
- Asphalt Roof
- Concrete Perimeter Foundation
- Masonite
Interior Spaces
- 1,628 Sq Ft Home
- 1-Story Property
- Built-In Features
- Ceiling Fan
- Family Room
- Living Room
- Breakfast Room
- Screened Porch
- Carpet
Kitchen
- Electric Range
- Dishwasher
Bedrooms and Bathrooms
- 3 Bedrooms
- 2 Full Bathrooms
- Bathtub with Shower
- Walk-in Shower
Parking
- 3 Parking Spaces
- 3 Detached Carport Spaces
- Private Driveway
Schools
- Mount Energy Elementary School
- Butner/Stem Middle School
- S Granville High School
Utilities
- Central Air
- Heat Pump System
- Well
- Water Heater
- Septic Tank
Community Details
- No Home Owners Association
Listing and Financial Details
- Assessor Parcel Number 087502756723
Map
Home Values in the Area
Average Home Value in this Area
Property History
| Date | Event | Price | Change | Sq Ft Price |
|---|---|---|---|---|
| 01/07/2025 01/07/25 | Sold | $235,000 | +2.6% | $144 / Sq Ft |
| 12/02/2024 12/02/24 | Pending | -- | -- | -- |
| 11/29/2024 11/29/24 | For Sale | $229,000 | -- | $141 / Sq Ft |
Source: Doorify MLS
MLS Number: 10065378
APN: 087502756723
- 0 Will Suitt Rd Unit 10045413
- 1176 Andrews Ct
- 1752 Cobblestone Dr
- 1198 Shining Water Ln
- 1208 Shining Water Ln
- 1171 Jackson Ct
- 1220 E Middleton Dr
- 1597 I 85 Service Rd
- 2053 Alderman Way
- 2040 Alderman Way
- 2065 Alderman Way
- 2062 Alderman Way
- 1608 Irving Place
- 511 W Hillsboro St Unit 30
- 303 13th St
- 309 14th St
- 303 E C St
- 307 7th St
- 313 13th St
- 309 19th St
