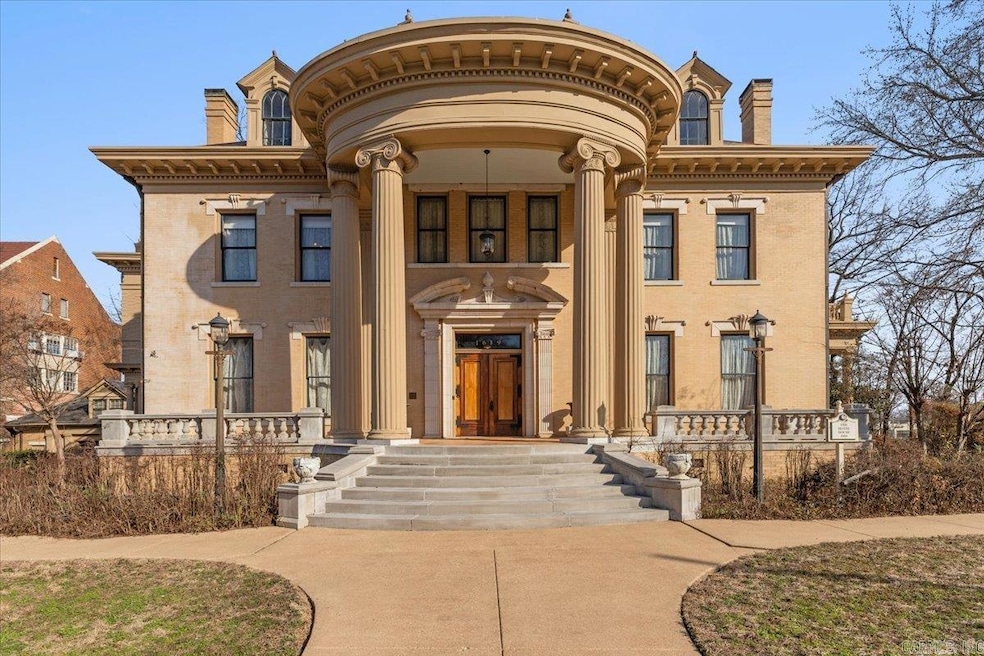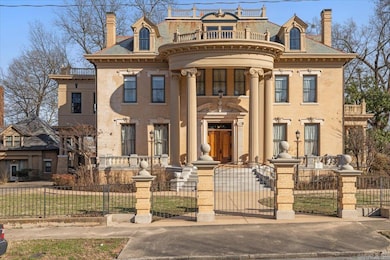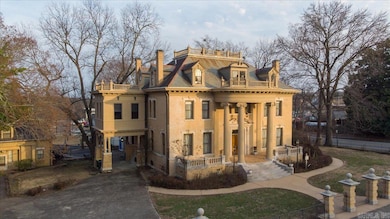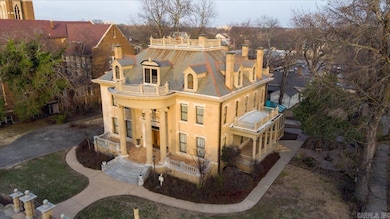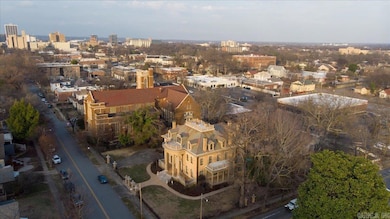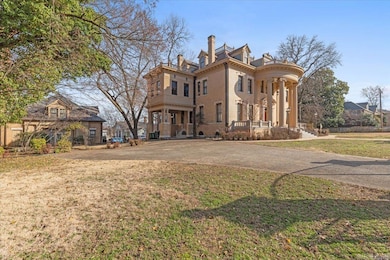
1619 Louisiana St Little Rock, AR 72206
Downtown Little Rock NeighborhoodEstimated payment $8,904/month
Highlights
- The property is located in a historic district
- Gated Community
- Colonial Architecture
- Central High School Rated A
- 0.64 Acre Lot
- 5-minute walk to Acoustic Music Mornings
About This Home
Attention Folks! The historic Hotze house is officially up for sale! This a one of a kind home built in 1900, designed by Charles L Thompson, a highly prolific architect who created one of the most successful architectural practices in the state of Arkansas. The homes interior design was by Tiffanys of New York. Words are unable to describe the beauty and the history of this home. The home consists of 8,339 sq/ft with 6 bedrooms, 6 bathrooms, and 2 half baths. The house has been well maintained over the years. There are a total of 9 gas fireplaces, one in almost every bedroom. The house is on a 5 zone HVAC system. Some unique features of this home include: Doric Columns, Slate roof, Sunroom, Elevator to every floor (4 total levels), Laundry Chute, staircase is made from Honduran mahogany. The second floor includes a band stage area. The home has hosted over 500 guests at one point in time. The property is over half an acre and comes with a carriage house (guest house). The Carriage house, newly renovated, consists of 2,212 sq/ft with 3 bedrooms, 2.5 bathrooms and two kitchens. AGENTS SEE REMARKS!
Home Details
Home Type
- Single Family
Est. Annual Taxes
- $13,919
Year Built
- Built in 1900
Lot Details
- 0.64 Acre Lot
- Wrought Iron Fence
- Corner Lot
- Sloped Lot
- Sprinkler System
Home Design
- Colonial Architecture
- Brick Exterior Construction
- Slab Foundation
- Slate Roof
Interior Spaces
- 8,339 Sq Ft Home
- Elevator
- Gas Fireplace
- Great Room
- Family Room
- Separate Formal Living Room
- Formal Dining Room
- Bonus Room
- Game Room
- Sun or Florida Room
- Unfinished Basement
Kitchen
- Hearth Room
- Gas Range
- Microwave
- Freezer
- Dishwasher
- Granite Countertops
- Disposal
Flooring
- Wood
- Parquet
Bedrooms and Bathrooms
- 6 Bedrooms
- All Upper Level Bedrooms
- Walk-In Closet
- In-Law or Guest Suite
- Walk-in Shower
Laundry
- Laundry Room
- Laundry Chute
- Washer Hookup
Home Security
- Home Security System
- Fire and Smoke Detector
Parking
- 4 Car Garage
- Parking Pad
Utilities
- Forced Air Zoned Heating and Cooling System
- Power Generator
- Gas Water Heater
Additional Features
- Balcony
- The property is located in a historic district
Community Details
- Built by Architect is Charles L. Thompson.
- Party Room
- Gated Community
Map
Home Values in the Area
Average Home Value in this Area
Tax History
| Year | Tax Paid | Tax Assessment Tax Assessment Total Assessment is a certain percentage of the fair market value that is determined by local assessors to be the total taxable value of land and additions on the property. | Land | Improvement |
|---|---|---|---|---|
| 2023 | $15,596 | $283,893 | $19,200 | $264,693 |
| 2022 | $15,012 | $283,893 | $19,200 | $264,693 |
| 2021 | $14,294 | $200,000 | $16,800 | $183,200 |
| 2020 | $13,819 | $200,000 | $16,800 | $183,200 |
| 2019 | $13,809 | $200,000 | $16,800 | $183,200 |
| 2018 | $13,825 | $200,000 | $16,800 | $183,200 |
| 2017 | $13,262 | $200,000 | $16,800 | $183,200 |
| 2016 | $12,972 | $230,320 | $21,000 | $209,320 |
| 2015 | $10,844 | $168,750 | $21,000 | $147,750 |
| 2014 | $10,844 | $154,690 | $21,000 | $133,690 |
Property History
| Date | Event | Price | Change | Sq Ft Price |
|---|---|---|---|---|
| 04/25/2025 04/25/25 | For Sale | $1,390,000 | +3.0% | $167 / Sq Ft |
| 07/23/2024 07/23/24 | Off Market | $1,350,000 | -- | -- |
| 03/11/2024 03/11/24 | Price Changed | $1,350,000 | -6.9% | $162 / Sq Ft |
| 10/27/2023 10/27/23 | For Sale | $1,450,000 | 0.0% | $174 / Sq Ft |
| 10/11/2023 10/11/23 | Pending | -- | -- | -- |
| 07/26/2023 07/26/23 | Price Changed | $1,450,000 | -3.0% | $174 / Sq Ft |
| 06/09/2023 06/09/23 | Price Changed | $1,495,000 | -6.6% | $179 / Sq Ft |
| 02/20/2023 02/20/23 | For Sale | $1,600,000 | -- | $192 / Sq Ft |
Deed History
| Date | Type | Sale Price | Title Company |
|---|---|---|---|
| Interfamily Deed Transfer | -- | First National Title | |
| Warranty Deed | $550,000 | Lenders Title Company | |
| Warranty Deed | $65,000 | -- |
Mortgage History
| Date | Status | Loan Amount | Loan Type |
|---|---|---|---|
| Open | $450,000 | Credit Line Revolving | |
| Closed | $417,000 | New Conventional | |
| Closed | $250,000 | Credit Line Revolving | |
| Closed | $100,000 | Credit Line Revolving | |
| Closed | $550,000 | No Value Available |
Similar Homes in Little Rock, AR
Source: Cooperative Arkansas REALTORS® MLS
MLS Number: 23005043
APN: 34L-020-09-022-01
- 1312 Louisiana St
- 1414 Broadway St
- 324 W Daisy L Gatson Bates Dr
- 1712 Broadway St
- 2015 Louisiana St
- 218 W 13th St
- 523 W 15th St
- 522 E Charles Bussey Ave
- 413 E 15th St
- 2004 S Spring St
- 2100 Cumberland St
- 1623 Commerce St
- 2120 Louisiana St
- 1721 S Gaines St
- 2119 S Spring St
- 1910 S Arch St
- 316 W 22nd St
- 2107 Broadway St
- 2324 S Rock St
- 315 W 22nd St
