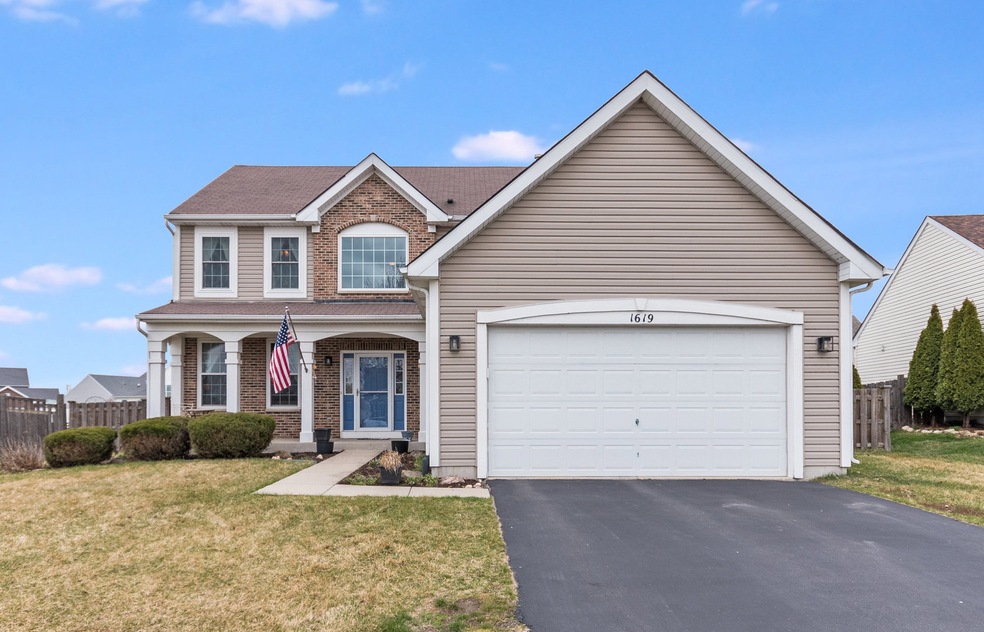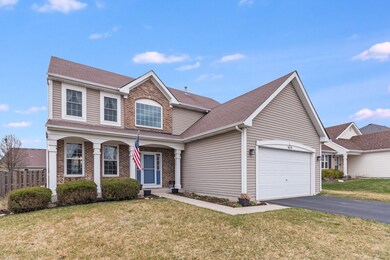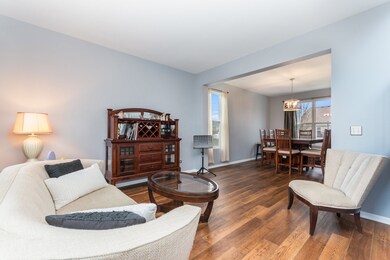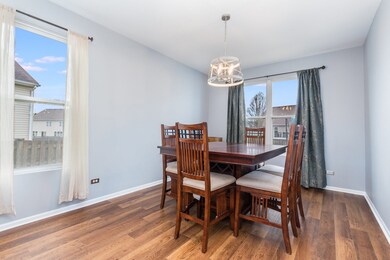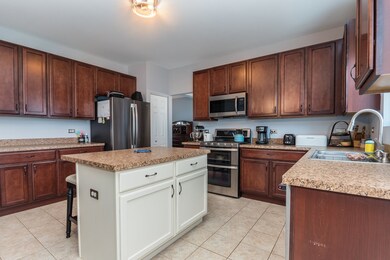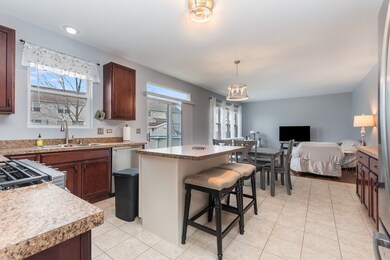
1619 Peridot Ct Joliet, IL 60431
Theodore's Ridge NeighborhoodHighlights
- Den
- Central Air
- 5-minute walk to Darcy Park
- 2 Car Attached Garage
About This Home
As of June 2024Multiple Offers Received, Highest and Best Due March 26th at 5:00 pm. Theodore Ridge Stunner! Welcome home to this meticulously maintained 4 Bedroom 3 and a Half Bath Home in the Plainfield School District. Tons of cabinet and counter space in a spacious kitchen that opens to the living room. A home made for entertaining with abundant first floor space with the family room, dining room, and den. Upstairs features 4 nicely sized bedrooms and 2nd Floor Laundry Room! Don't forget the backyard, made for outdoor entertaining! Large concrete patio, Pool, and Firepit. Don't let this one get away, Schedule your showing today!
Home Details
Home Type
- Single Family
Est. Annual Taxes
- $7,233
Year Built
- Built in 2008
Lot Details
- 10,454 Sq Ft Lot
- Lot Dimensions are 55x150x99x132
HOA Fees
- $29 Monthly HOA Fees
Parking
- 2 Car Attached Garage
Home Design
- Asphalt Roof
Interior Spaces
- 2,395 Sq Ft Home
- 2-Story Property
- Den
Bedrooms and Bathrooms
- 4 Bedrooms
- 4 Potential Bedrooms
Partially Finished Basement
- Basement Fills Entire Space Under The House
- Finished Basement Bathroom
Schools
- Thomas Jefferson Elementary Scho
- Aux Sable Middle School
- Plainfield South High School
Utilities
- Central Air
- Heating System Uses Natural Gas
Community Details
- Association fees include insurance
- Staff Association, Phone Number (847) 259-1331
- Property managed by McGill Management
Map
Home Values in the Area
Average Home Value in this Area
Property History
| Date | Event | Price | Change | Sq Ft Price |
|---|---|---|---|---|
| 06/17/2024 06/17/24 | Sold | $400,000 | +3.9% | $167 / Sq Ft |
| 03/26/2024 03/26/24 | Pending | -- | -- | -- |
| 03/21/2024 03/21/24 | For Sale | $385,000 | -- | $161 / Sq Ft |
Tax History
| Year | Tax Paid | Tax Assessment Tax Assessment Total Assessment is a certain percentage of the fair market value that is determined by local assessors to be the total taxable value of land and additions on the property. | Land | Improvement |
|---|---|---|---|---|
| 2023 | $7,233 | $115,822 | $14,601 | $101,221 |
| 2022 | $7,233 | $96,829 | $13,406 | $83,423 |
| 2021 | $6,986 | $91,827 | $13,610 | $78,217 |
| 2020 | $6,878 | $88,924 | $13,418 | $75,506 |
| 2019 | $6,777 | $86,334 | $13,027 | $73,307 |
| 2018 | $6,541 | $79,980 | $13,027 | $66,953 |
| 2017 | $6,667 | $79,980 | $13,027 | $66,953 |
| 2016 | $6,410 | $75,419 | $12,866 | $62,553 |
| 2015 | $6,475 | $72,684 | $12,210 | $60,474 |
| 2014 | -- | $78,208 | $12,210 | $65,998 |
| 2013 | -- | $78,208 | $12,210 | $65,998 |
Mortgage History
| Date | Status | Loan Amount | Loan Type |
|---|---|---|---|
| Open | $392,755 | FHA | |
| Previous Owner | $218,500 | New Conventional | |
| Previous Owner | $253,500 | New Conventional | |
| Previous Owner | $261,564 | Purchase Money Mortgage |
Deed History
| Date | Type | Sale Price | Title Company |
|---|---|---|---|
| Warranty Deed | $400,000 | Fidelity National Title | |
| Special Warranty Deed | $275,500 | Chicago Title Insurance Co |
Similar Homes in the area
Source: Midwest Real Estate Data (MRED)
MLS Number: 12008804
APN: 06-35-473-018
- 8100 Aaron Ln
- 1819 Wild Rose Trail
- 8208 Wild Rose Trail
- 8215 Wild Rose Trail
- 1610 Sugar Maple Dr
- 1805 Clarence Rd Unit 1
- 1924 Crestview Dr
- 8503 Buckingham Rd Unit 1
- 7645 Scarlett Oak Dr
- 2147 Pembridge Ln
- 1147 Heron Cir
- 1800 Westbrook Ct Unit 2
- 2013 Heatherstone Ct
- 8204 Woodview Ave
- 7506 Prairieside Dr Unit 1
- 7605 Honeysuckle Ln
- 7913 Indigo Dr
- 8603 Foxborough Way Unit 1753
- 2101 Heatherstone Ln
- 7621 Violet Ln
