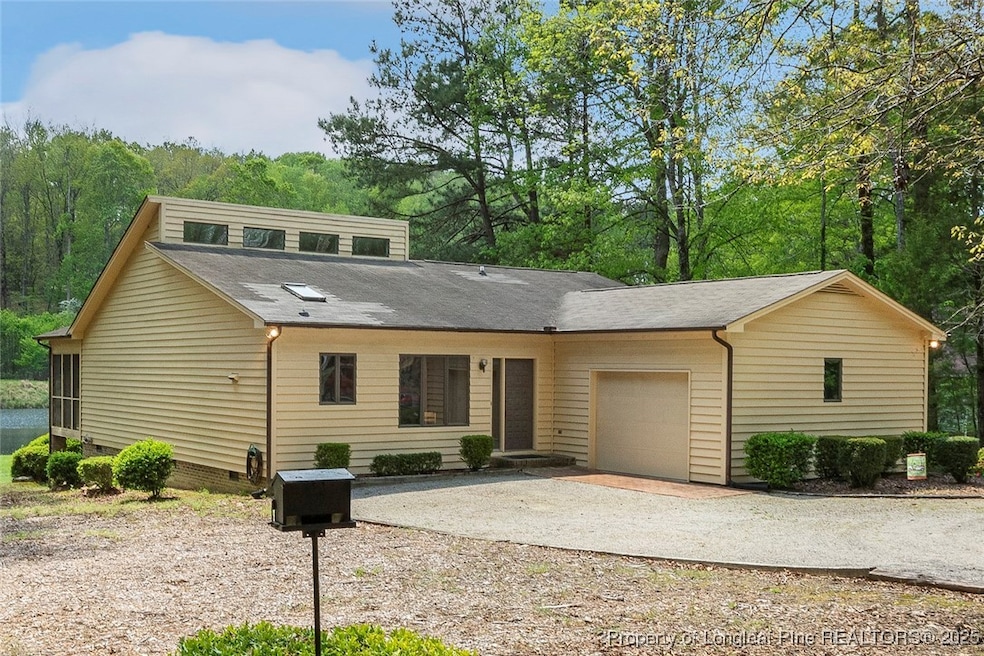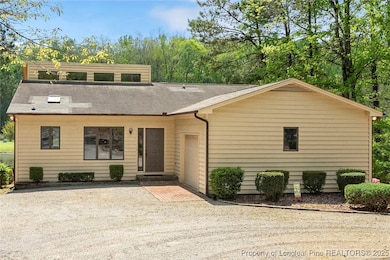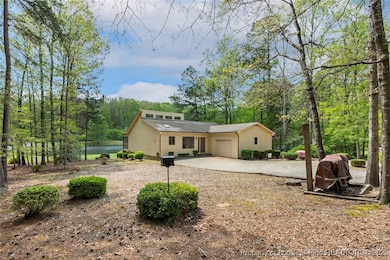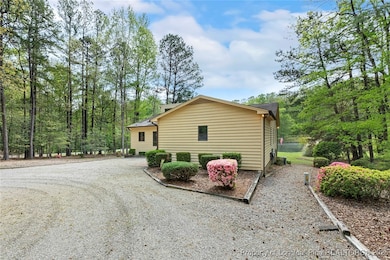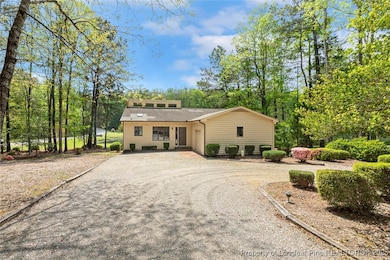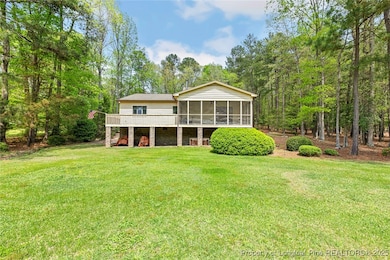
1619 Stonegate N Sanford, NC 27332
Estimated payment $2,078/month
Highlights
- Gated with Attendant
- Deck
- 1 Fireplace
- Waterfront
- Wood Burning Stove
- Porch
About This Home
Welcome to this charming 3-bedroom, 2-bath home that blends comfort and style with beautiful water views. Nestled in a serene setting, it features a large living room with soaring ceilings and skylights that fill the space with natural light, creating an open and airy vibe. The cute but spacious eat-in kitchen offers a cozy spot for morning coffee or casual meals, complete with ample space and easy access to the living space. The primary suite includes a private bath, while additional bedrooms provide plenty of space for guests, family, or a home office. Step outside to enjoy the screened-in porch ideal place to unwind and take in the tranquil water views without the bother of bugs. This home offers a functional layout, scenic backdrop, and inviting atmosphere for a perfect balance of indoor comfort and outdoor beauty. This home is located on an additional lot for added privacy.
Home Details
Home Type
- Single Family
Est. Annual Taxes
- $1,545
Year Built
- Built in 1988
Lot Details
- Waterfront
HOA Fees
- $80 Monthly HOA Fees
Parking
- 1 Car Attached Garage
Home Design
- Frame Construction
Interior Spaces
- 1,714 Sq Ft Home
- 1-Story Property
- Furnished or left unfurnished upon request
- 1 Fireplace
- Wood Burning Stove
- Combination Dining and Living Room
- Water Views
- Crawl Space
Kitchen
- Eat-In Kitchen
- Cooktop
- Dishwasher
- Disposal
Flooring
- Carpet
- Tile
- Vinyl
Bedrooms and Bathrooms
- 3 Bedrooms
- En-Suite Primary Bedroom
- Walk-In Closet
- 2 Bathrooms
Laundry
- Laundry in unit
- Dryer
- Washer
Home Security
- Storm Doors
- Fire and Smoke Detector
Outdoor Features
- Deck
- Screened Patio
- Porch
Schools
- East Lee Middle School
- Lee County High School
Utilities
- Central Air
- Heat Pump System
Listing and Financial Details
- Assessor Parcel Number 9660-69-9850-00 & 9660-79-0708-00
- Seller Considering Concessions
Community Details
Overview
- Stonegate Poa
- Carolina Trace Subdivision
Security
- Gated with Attendant
Map
Home Values in the Area
Average Home Value in this Area
Tax History
| Year | Tax Paid | Tax Assessment Tax Assessment Total Assessment is a certain percentage of the fair market value that is determined by local assessors to be the total taxable value of land and additions on the property. | Land | Improvement |
|---|---|---|---|---|
| 2024 | $1,545 | $180,800 | $18,000 | $162,800 |
| 2023 | $1,545 | $180,800 | $18,000 | $162,800 |
| 2022 | $1,255 | $131,500 | $15,000 | $116,500 |
| 2021 | $1,282 | $131,500 | $15,000 | $116,500 |
| 2020 | $1,278 | $131,500 | $15,000 | $116,500 |
| 2019 | $1,263 | $131,500 | $15,000 | $116,500 |
| 2018 | $1,450 | $150,500 | $35,000 | $115,500 |
| 2017 | $1,444 | $150,500 | $35,000 | $115,500 |
| 2016 | $1,437 | $150,500 | $35,000 | $115,500 |
| 2014 | $1,303 | $150,500 | $35,000 | $115,500 |
Property History
| Date | Event | Price | Change | Sq Ft Price |
|---|---|---|---|---|
| 04/23/2025 04/23/25 | For Sale | $335,500 | -- | $196 / Sq Ft |
Deed History
| Date | Type | Sale Price | Title Company |
|---|---|---|---|
| Warranty Deed | -- | None Listed On Document | |
| Warranty Deed | -- | None Listed On Document | |
| Warranty Deed | -- | Stephenson Deirdre M |
Similar Homes in Sanford, NC
Source: Longleaf Pine REALTORS®
MLS Number: 742576
APN: 9660-69-9850-00
