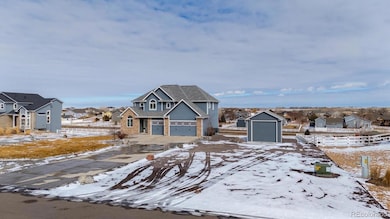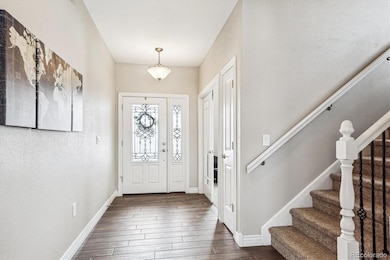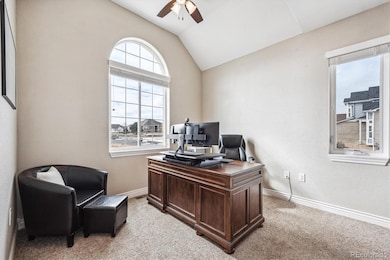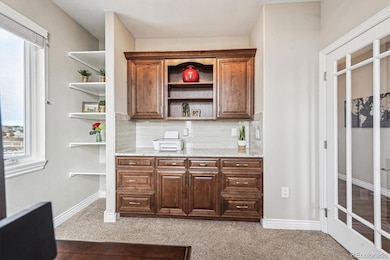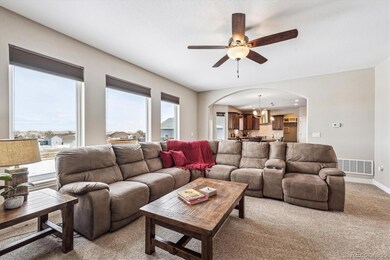16190 Rayburn St Hudson, CO 80642
Box Elder Creek Ranch NeighborhoodHighlights
- Primary Bedroom Suite
- Pasture Views
- Vaulted Ceiling
- Open Floorplan
- Deck
- Hydromassage or Jetted Bathtub
About This Home
As of April 2025Welcome to this exceptional custom home, thoughtfully designed with high-quality craftsmanship and finishes throughout in the highly desirable Box Elder Creek Ranch neighborhood. Situated on a spacious 1.12-acre lot backing to a canal, this property offers 4 bedrooms, 5 bathrooms, and approximately 3,600 square feet of beautifully finished living space. The functional, open layout features generously sized bedrooms with two primary suites, a dedicated office, eat-in kitchen, dining area, finished walk-out basement, and a 37' x 22' outbuilding with a 14' high door.
Additional highlights include: Large Kitchen with Expansive Island, Built-in Wine Rack, Double Ovens and Pantry | Custom Floor-to-Ceiling Gas Fireplace in Living Room | Office with French Doors, Vaulted Ceiling, and Built-in Cabinets/Shelving | Oversized Primary Suite with a 5-piece bath, Jetted Tub, Frameless Shower, and Large Walk-in Closet | Secondary Suite with an Attached Full Bath and Vaulted Ceiling | Large Finished Walk-out Basement with Full Bath and Storage Room | Mud Room with Built-in Cabinets and Cubbies | Laundry Room with Utility Sink and Cabinets/Counter Space | Pleated Shades | Soft-Close Cabinets and Granite Countertops Throughout | Wood-Look Tile in the Kitchen, Foyer, Mud Room, and all Bathrooms | Ceramic Tile Showers | Upgraded Baseboards | Irrigation System | Large Deck and Covered Patio | Finished 3-Car Attached Garage with a 220-Volt EV/RV Outlet and Shelving | 37' x 22' Outbuilding permitted and built in 2023 with a 14' high x 16' wide Door and Concrete Driveway | Quiet and Peaceful Living with Quick and Easy Access to Major Roads, Shopping, Schools, and Restaurants.
Last Agent to Sell the Property
Compass - Denver Brokerage Email: alexis.rankey@compass.com,303-880-7230 License #100072823

Home Details
Home Type
- Single Family
Est. Annual Taxes
- $7,846
Year Built
- Built in 2016
Lot Details
- 1.12 Acre Lot
- West Facing Home
- Partially Fenced Property
- Landscaped
- Sloped Lot
- Front and Back Yard Sprinklers
- Property is zoned P-U-D
HOA Fees
- $19 Monthly HOA Fees
Parking
- 3 Car Attached Garage
- Electric Vehicle Home Charger
- Parking Storage or Cabinetry
- Insulated Garage
- Lighted Parking
- Dry Walled Garage
- Smart Garage Door
Home Design
- Slab Foundation
- Frame Construction
- Composition Roof
- Wood Siding
- Stone Siding
Interior Spaces
- 2-Story Property
- Open Floorplan
- Furnished or left unfurnished upon request
- Built-In Features
- Vaulted Ceiling
- Ceiling Fan
- Gas Fireplace
- Double Pane Windows
- Window Treatments
- Mud Room
- Entrance Foyer
- Smart Doorbell
- Great Room
- Living Room with Fireplace
- Dining Room
- Home Office
- Bonus Room
- Utility Room
- Pasture Views
Kitchen
- Eat-In Kitchen
- Double Convection Oven
- Cooktop with Range Hood
- Microwave
- Dishwasher
- Kitchen Island
- Granite Countertops
- Utility Sink
- Disposal
Flooring
- Carpet
- Tile
Bedrooms and Bathrooms
- 4 Bedrooms
- Primary Bedroom Suite
- Walk-In Closet
- Hydromassage or Jetted Bathtub
Laundry
- Laundry Room
- Dryer
- Washer
Finished Basement
- Walk-Out Basement
- Basement Fills Entire Space Under The House
- Exterior Basement Entry
- Bedroom in Basement
Home Security
- Carbon Monoxide Detectors
- Fire and Smoke Detector
Eco-Friendly Details
- Smoke Free Home
Outdoor Features
- Deck
- Covered patio or porch
- Exterior Lighting
- Rain Gutters
Schools
- Padilla Elementary School
- Overland Trail Middle School
- Brighton High School
Utilities
- Forced Air Heating and Cooling System
- Humidifier
- 220 Volts in Garage
- Natural Gas Connected
- Gas Water Heater
- Septic Tank
- High Speed Internet
- Cable TV Available
Community Details
- Association fees include ground maintenance
- Box Elder Creek Ranch HOA, Phone Number (303) 457-1444
- Box Elder Creek Ranch Subdivision
Listing and Financial Details
- Exclusions: Wall-Mounted TV's (3), Tonal Fitness Station, Freezer in Basement, Freezer in Garage, Refrigerator in Garage, Pool Table
- Assessor Parcel Number R0164000
Map
Home Values in the Area
Average Home Value in this Area
Property History
| Date | Event | Price | Change | Sq Ft Price |
|---|---|---|---|---|
| 04/11/2025 04/11/25 | Sold | $833,000 | -2.0% | $235 / Sq Ft |
| 02/27/2025 02/27/25 | For Sale | $850,000 | -- | $240 / Sq Ft |
Tax History
| Year | Tax Paid | Tax Assessment Tax Assessment Total Assessment is a certain percentage of the fair market value that is determined by local assessors to be the total taxable value of land and additions on the property. | Land | Improvement |
|---|---|---|---|---|
| 2024 | $7,846 | $52,630 | $6,880 | $45,750 |
| 2023 | $7,846 | $56,960 | $7,440 | $49,520 |
| 2022 | $6,254 | $40,580 | $6,390 | $34,190 |
| 2021 | $6,013 | $40,580 | $6,390 | $34,190 |
| 2020 | $5,336 | $37,470 | $5,010 | $32,460 |
| 2019 | $5,349 | $37,470 | $5,010 | $32,460 |
| 2018 | $4,470 | $30,190 | $5,040 | $25,150 |
| 2017 | $4,428 | $30,190 | $5,040 | $25,150 |
| 2016 | $1,136 | $7,950 | $7,950 | $0 |
| 2015 | $596 | $4,200 | $4,200 | $0 |
| 2014 | $591 | $4,200 | $4,200 | $0 |
Mortgage History
| Date | Status | Loan Amount | Loan Type |
|---|---|---|---|
| Open | $666,400 | New Conventional | |
| Previous Owner | $140,000 | Credit Line Revolving | |
| Previous Owner | $484,700 | New Conventional | |
| Previous Owner | $478,985 | New Conventional | |
| Previous Owner | $476,000 | New Conventional | |
| Previous Owner | $472,000 | New Conventional | |
| Previous Owner | $446,000 | New Conventional | |
| Previous Owner | $93,000 | Commercial | |
| Previous Owner | $375,000 | New Conventional | |
| Previous Owner | $355,000 | Future Advance Clause Open End Mortgage |
Deed History
| Date | Type | Sale Price | Title Company |
|---|---|---|---|
| Special Warranty Deed | $833,000 | First Alliance Title | |
| Warranty Deed | $565,000 | Fidelity National Title | |
| Special Warranty Deed | $73,600 | Land Title Guarantee Company |
Source: REcolorado®
MLS Number: 5593924
APN: 1567-01-3-06-006
- 16350 Timber Cove St
- 16351 Umpire St
- 31389 E 164th Ave Unit 56
- 16651 Tree Haven St
- 16620 Umpire St
- 16680 Stroilway St
- 32295 E 167th Dr
- 16250 Kenosha St
- 16301 Hudson Rd
- 16665 Kenuil St
- 30355 E 161st Ave
- 30350 E 161st Ave Unit 25
- 30155 E 161st
- 29885 E 162nd Ave Unit 4
- 29852 E 163rd Place
- 16055 Hardwrick St
- 29780 E 162nd Ave
- 29751 E 163rd Place
- 29775 E 162nd Ave
- 29850 E 167th Place

