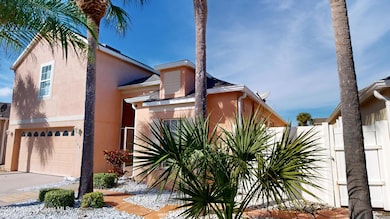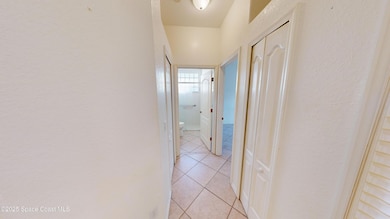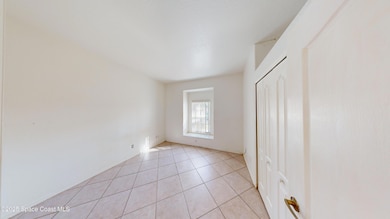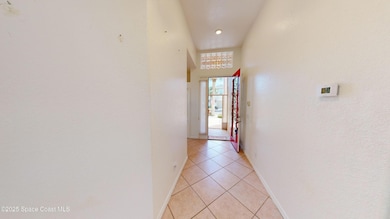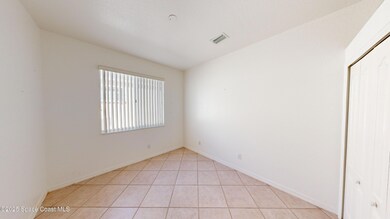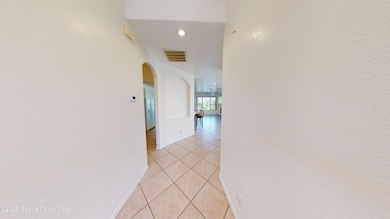
162 Babylon Ln Indialantic, FL 32903
Estimated payment $3,274/month
Highlights
- Gated Parking
- Gated Community
- Main Floor Primary Bedroom
- Indialantic Elementary School Rated A-
- Open Floorplan
- Screened Porch
About This Home
Opportunity knocks-Seller is ready! Welcome to The Dunes at Oceanside Village! Seeking a high quality, breach side living experience in an upscale and harmonious neighborhood? Look no futher! This 4 bedroom, 3 1/2 bath in a Gated Community near the Ocean with a Fabulous HOA offers an Idyllic blend of luxury, comfort, and security! Perfect for families, this spacious layout provides ample room for living and entertaining! Open, light and bright with a fabulous floor plan and room for everyone! Master Suite on the main floor with walk in closet and large bath. Large open Living/Dining Combo! Great floor plan! Beautiful spacious patio and a side patio also for sunbathing or your morning coffee! Walk to shopping, restaurants and the oceanside in this wonderful secure neighborhood! Original owners, this house is filled with good vibes and lots of love! A+ schools! Just an hour from Orlando and attractions! Just a half hour to Cape Canaveral.
Home Details
Home Type
- Single Family
Est. Annual Taxes
- $3,137
Year Built
- Built in 1999 | Remodeled
Lot Details
- 4,792 Sq Ft Lot
- Property fronts a private road
- Street terminates at a dead end
- South Facing Home
- Vinyl Fence
HOA Fees
- $166 Monthly HOA Fees
Parking
- 2 Car Attached Garage
- Garage Door Opener
- Gated Parking
Home Design
- Patio Home
- Villa
- Shingle Roof
- Concrete Siding
- Block Exterior
- Asphalt
- Stucco
Interior Spaces
- 2,149 Sq Ft Home
- 2-Story Property
- Open Floorplan
- Ceiling Fan
- Gas Fireplace
- Entrance Foyer
- Screened Porch
- Tile Flooring
Kitchen
- Breakfast Area or Nook
- Eat-In Kitchen
- Breakfast Bar
- Electric Range
- Microwave
- Dishwasher
- Kitchen Island
- Disposal
Bedrooms and Bathrooms
- 4 Bedrooms
- Primary Bedroom on Main
- Split Bedroom Floorplan
- Dual Closets
- In-Law or Guest Suite
Laundry
- Laundry on lower level
- Laundry in Garage
- Dryer
- Washer
- Sink Near Laundry
Home Security
- Security Gate
- Fire and Smoke Detector
Outdoor Features
- Courtyard
- Patio
Schools
- Indialantic Elementary School
- Hoover Middle School
- Melbourne High School
Utilities
- Central Heating and Cooling System
- Underground Utilities
- Natural Gas Not Available
- Private Sewer
- Cable TV Available
Listing and Financial Details
- Assessor Parcel Number 27-37-13-51-00000.0-0013.00
Community Details
Overview
- Association fees include ground maintenance
- The Dunes At Oceanside Village Association, Phone Number (321) 777-1603
- The Dunes At Oceanside Village Shown On S.B. 8 Pg Subdivision
- Maintained Community
Recreation
- Tennis Courts
- Community Basketball Court
- Pickleball Courts
- Community Playground
- Community Pool
Security
- Gated Community
Map
Home Values in the Area
Average Home Value in this Area
Tax History
| Year | Tax Paid | Tax Assessment Tax Assessment Total Assessment is a certain percentage of the fair market value that is determined by local assessors to be the total taxable value of land and additions on the property. | Land | Improvement |
|---|---|---|---|---|
| 2023 | $3,062 | $209,950 | $0 | $0 |
| 2022 | $2,875 | $203,840 | $0 | $0 |
| 2021 | $2,912 | $197,910 | $0 | $0 |
| 2020 | $2,880 | $195,180 | $0 | $0 |
| 2019 | $2,903 | $190,800 | $0 | $0 |
| 2018 | $2,896 | $187,250 | $0 | $0 |
| 2017 | $2,901 | $183,400 | $0 | $0 |
| 2016 | $2,981 | $179,630 | $50,000 | $129,630 |
| 2015 | $3,040 | $178,390 | $50,000 | $128,390 |
| 2014 | $2,995 | $176,980 | $50,000 | $126,980 |
Property History
| Date | Event | Price | Change | Sq Ft Price |
|---|---|---|---|---|
| 04/17/2025 04/17/25 | For Sale | $510,000 | -- | $237 / Sq Ft |
Deed History
| Date | Type | Sale Price | Title Company |
|---|---|---|---|
| Warranty Deed | $154,600 | -- |
Similar Homes in Indialantic, FL
Source: Space Coast MLS (Space Coast Association of REALTORS®)
MLS Number: 1043542
APN: 27-37-13-51-00000.0-0013.00
- 162 Babylon Ln
- 185 Calico Ln
- 187 Dotted Dove Ln
- 3105 Cobia Ln
- 2983 Tellin Ln
- 244 Intrepid Way
- 3238 Cutty Sark Way
- 3248 Cutty Sark Way
- 112 Jupiter Ct
- 373 Intrepid Way
- 3143 Galleon Ln
- 2985 Limpet Ct
- 168 Atlantic Ave
- 3378 Cutty Sark Way
- 104 Jupiter Ct
- 3398 Cutty Sark Way
- 364 Intrepid Way
- 160 Coral Way E
- 2925 N Highway A1a Unit 103
- 1850 Charlesmont Dr Unit 121

