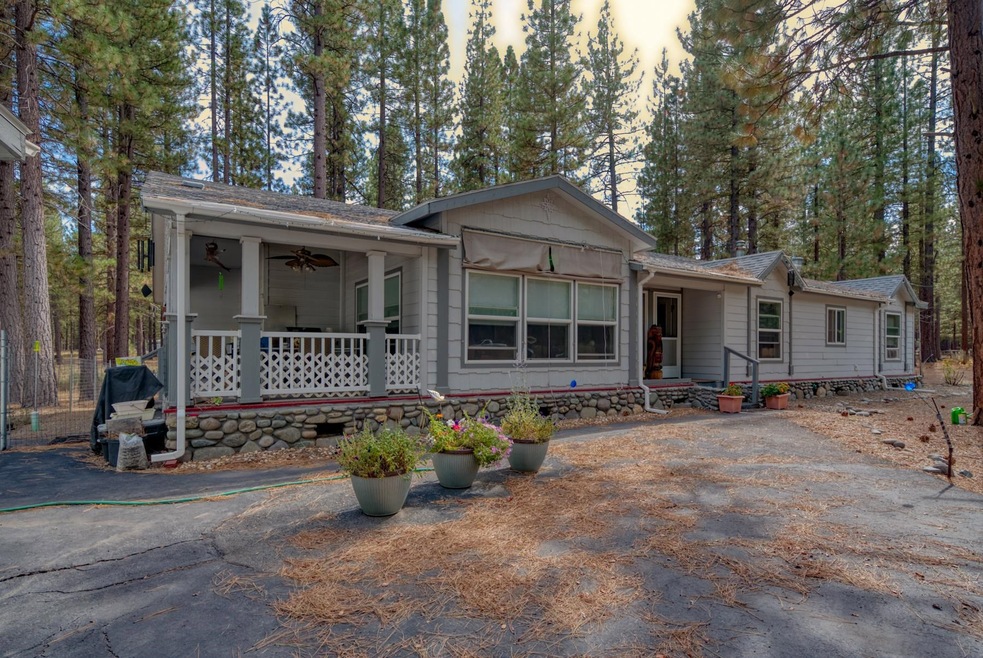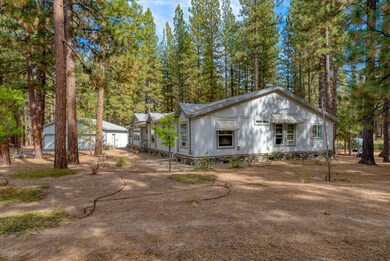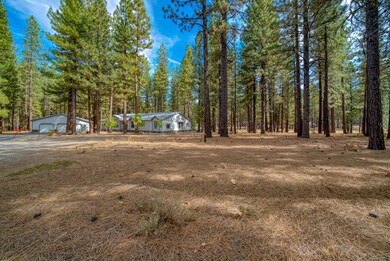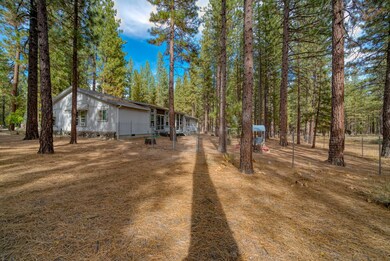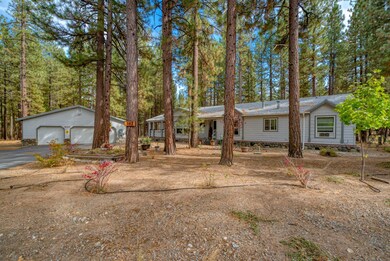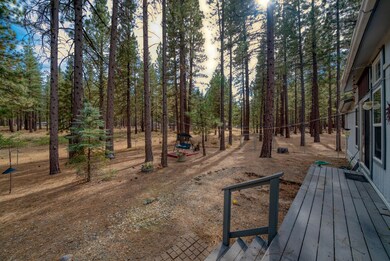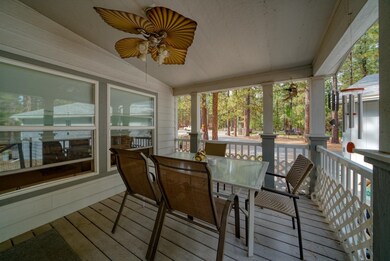162 Clairville Rd Unit 162 Clairville Circl Maybe, CA 96122
Highlights
- Pine Trees
- Park or Greenbelt View
- Den
- Deck
- No HOA
- Breakfast Area or Nook
About This Home
As of October 2024Lovely, well-kept, spacious manufactured home on three+ acres. Quiet location, peaceful surroundings. Country living, yet close to the charming little towns of Graeagle, Blairsden and Portola in the heart of the Lost Sierra. Recreational opportunities abound including mountain biking, fishing, four championship golf courses, fabulous hiking in the nearby Lakes Basin recreation area. Home includes ample, detached three-car garage, drip irrigation system. Must see this special property to appreciate!
Property Details
Home Type
- Manufactured Home
Est. Annual Taxes
- $5,299
Year Built
- Built in 2005
Lot Details
- 3.06 Acre Lot
- Cul-De-Sac
- Back Yard Fenced
- Landscaped
- Level Lot
- Sprinklers on Timer
- Unpaved Streets
- Pine Trees
- Wooded Lot
Home Design
- Poured Concrete
- Composition Roof
- Modular or Manufactured Materials
- Concrete Perimeter Foundation
Interior Spaces
- 2,433 Sq Ft Home
- 1-Story Property
- Ceiling Fan
- Double Pane Windows
- Window Treatments
- Family Room
- Living Room
- Formal Dining Room
- Den
- Utility Room
- Park or Greenbelt Views
- Carbon Monoxide Detectors
Kitchen
- Breakfast Area or Nook
- Electric Range
- Stove
- Microwave
- Freezer
- Dishwasher
- Disposal
Flooring
- Carpet
- Vinyl
Bedrooms and Bathrooms
- 3 Bedrooms
- Walk-In Closet
- Bathtub with Shower
- Shower Only
- Garden Bath
Laundry
- Dryer
- Washer
Parking
- 3 Car Detached Garage
- Garage Door Opener
- Driveway
- Off-Street Parking
Outdoor Features
- Deck
- Storage Shed
- Rain Gutters
- Porch
Mobile Home
- Mobile Home Make and Model is 934, Nashua
- Mobile Home is 39 x 70 Feet
Utilities
- Forced Air Heating System
- Heating System Uses Propane
- Propane
- Well
- Electric Water Heater
- Septic System
- High Speed Internet
- Satellite Dish
Community Details
- No Home Owners Association
Listing and Financial Details
- Assessor Parcel Number 131-070-015
Map
Home Values in the Area
Average Home Value in this Area
Property History
| Date | Event | Price | Change | Sq Ft Price |
|---|---|---|---|---|
| 10/28/2024 10/28/24 | Sold | $408,000 | -2.5% | $168 / Sq Ft |
| 09/11/2024 09/11/24 | For Sale | $418,500 | -- | $172 / Sq Ft |
Tax History
| Year | Tax Paid | Tax Assessment Tax Assessment Total Assessment is a certain percentage of the fair market value that is determined by local assessors to be the total taxable value of land and additions on the property. | Land | Improvement |
|---|---|---|---|---|
| 2023 | $5,299 | $269,371 | $119,892 | $149,479 |
| 2022 | $2,708 | $256,544 | $114,183 | $142,361 |
| 2021 | $2,549 | $244,328 | $108,746 | $135,582 |
| 2020 | $2,506 | $232,694 | $103,568 | $129,126 |
| 2019 | $2,454 | $228,131 | $101,537 | $126,594 |
| 2018 | $2,346 | $223,658 | $99,546 | $124,112 |
| 2017 | $2,332 | $219,272 | $97,594 | $121,678 |
| 2016 | $2,079 | $208,831 | $92,947 | $115,884 |
| 2015 | $2,082 | $208,831 | $92,947 | $115,884 |
| 2014 | $2,085 | $208,831 | $92,947 | $115,884 |
Mortgage History
| Date | Status | Loan Amount | Loan Type |
|---|---|---|---|
| Open | $270,000 | New Conventional | |
| Previous Owner | $133,700 | New Conventional | |
| Previous Owner | $146,200 | New Conventional | |
| Previous Owner | $152,000 | New Conventional |
Deed History
| Date | Type | Sale Price | Title Company |
|---|---|---|---|
| Grant Deed | $408,000 | Cal Sierra Title | |
| Grant Deed | $120,000 | Chicago Title Co |
Source: Plumas Association of REALTORS®
MLS Number: 20240974
APN: 131-070-015-000
- 71849 Carrie Court Trail
- 295 Deer Trail Unit Fox Lot 434 Nakoma
- 597 Deer Trail Unit Dunbar Lot 047 Nakom
- 511 Deer Trail Unit Dunbar Lot 048 Nakom
- 274 Deer Trail
- 502 Deer Trail
- 294 Windsong
- 108 Windsong
- 104 Village Trail Unit Altobelli Lot 034 Na
- 1429 Great Spirit Unit Poree BUT 310 Fixed
- 1429 Great Spirit Unit Shivley BUT 310 Fixe
- 1429 Great Spirit Unit Zimm BUT 310 1 Fixed
- 1403 Great Spirit Unit Dolomis/Korman TWR 3
- 1403 Great Spirit Unit DeCuis TWR 305 1-BR
- 1403 Great Spirit Unit Sease TWR 305 1-BR U
- 1403 Great Spirit Unit Frey TWR 305 1-BR Un
- 1379 Great Spirit Unit Degenkolb TWR 303 Wk
- 1379 Great Spirit Unit Crowley-Mag MTN 304
- 1379 Great Spirit Unit Zimm MTN 304 2 Fixed
- 1375 Great Spirit Unit Perdue MTN 301 1 Fix
