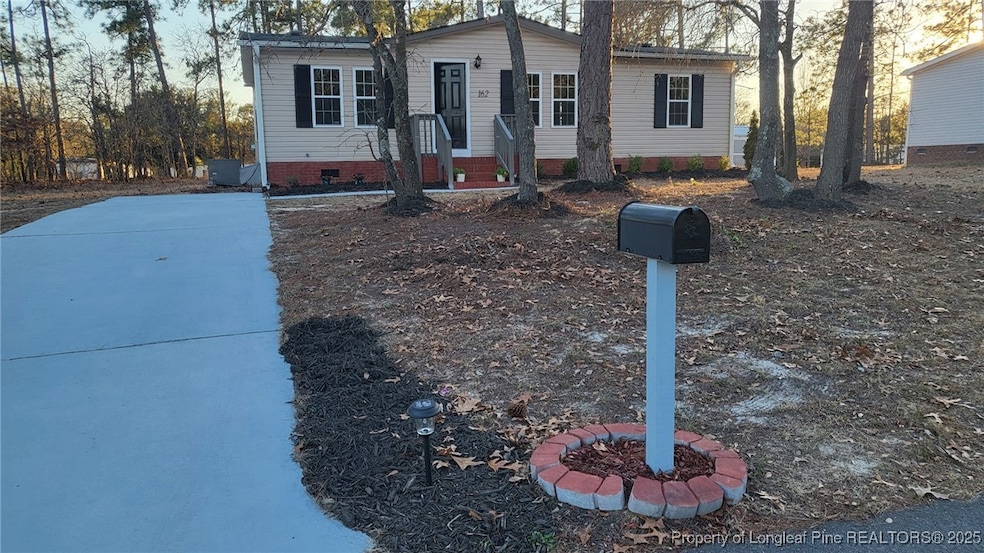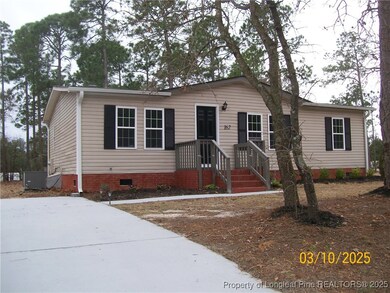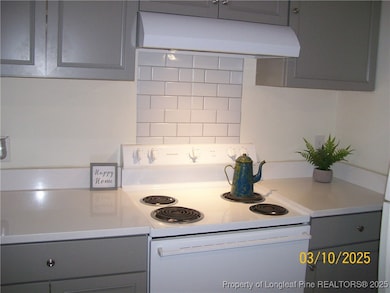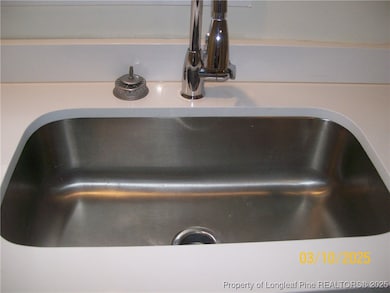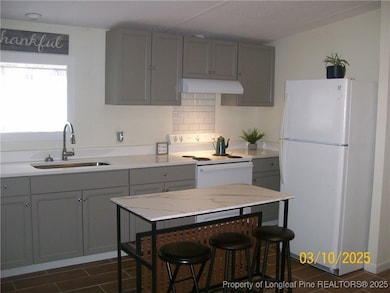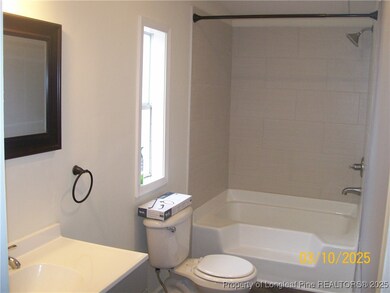
162 Deer View Sanford, NC 27332
Estimated payment $1,020/month
Highlights
- Deck
- Eat-In Kitchen
- Garden Bath
- No HOA
- Walk-In Closet
- Tile Flooring
About This Home
Charming 3 bedroom 2 bath attractively modernized in Western Harnett Area.
Tile & Laminate flooring, Quartz Counters and Updated Cabinets! All this with a very attractive price!
A nice sized back porch for weekend cookouts! Neatly manicured front plants & flower garden area.
Roof was replaced in 2022, Water heater was replaced last year. This home also has gutters.
Seller is offering a 12-month warranty. Close to Fort Bragg, Fayetteville, Raleigh Metro area. This home is clean, and ready for your family to enjoy. Don't wait this one won't last long! (Seller is leaving the movable bar & stools in the kitchen as a gift to the purchaser)
Property Details
Home Type
- Manufactured Home
Year Built
- Built in 1999
Lot Details
- 0.35 Acre Lot
- Property is in good condition
Home Design
- Vinyl Siding
Interior Spaces
- 1,040 Sq Ft Home
- 1-Story Property
- Crawl Space
- Fire and Smoke Detector
- Eat-In Kitchen
- Washer and Dryer Hookup
Flooring
- Laminate
- Tile
Bedrooms and Bathrooms
- 3 Bedrooms
- Walk-In Closet
- 2 Full Bathrooms
- Garden Bath
Outdoor Features
- Deck
Schools
- Harnett Co Schools Elementary And Middle School
- Harnett Co Schools High School
Utilities
- Central Air
- Heat Pump System
Community Details
- No Home Owners Association
- Carolina Hills Subdivision
Listing and Financial Details
- Home warranty included in the sale of the property
- Assessor Parcel Number 03958601 0374 79
Map
Home Values in the Area
Average Home Value in this Area
Property History
| Date | Event | Price | Change | Sq Ft Price |
|---|---|---|---|---|
| 04/16/2025 04/16/25 | Pending | -- | -- | -- |
| 03/29/2025 03/29/25 | Price Changed | $155,000 | -6.1% | $149 / Sq Ft |
| 03/10/2025 03/10/25 | For Sale | $165,000 | +29.9% | $159 / Sq Ft |
| 12/15/2023 12/15/23 | Off Market | $127,000 | -- | -- |
| 07/13/2022 07/13/22 | Sold | $127,000 | +5.8% | $122 / Sq Ft |
| 06/05/2022 06/05/22 | Pending | -- | -- | -- |
| 06/03/2022 06/03/22 | For Sale | $120,000 | -- | $115 / Sq Ft |
Similar Homes in Sanford, NC
Source: Longleaf Pine REALTORS®
MLS Number: 740081
APN: 03958601 0374 79
