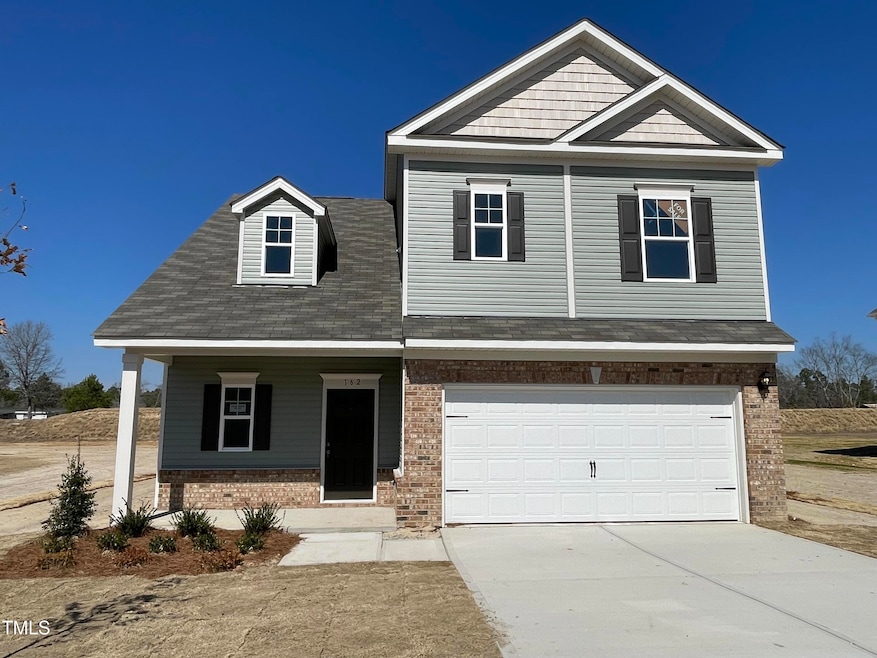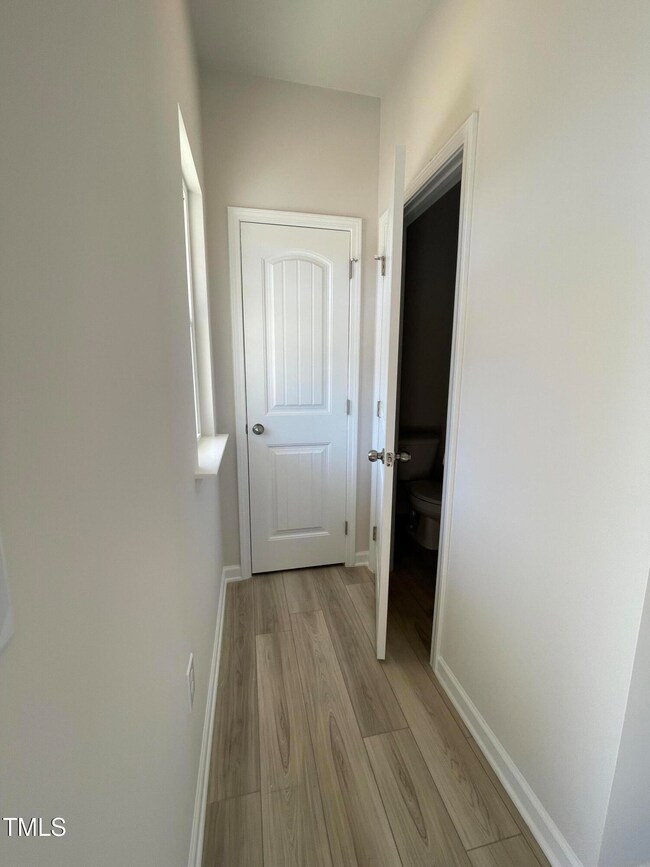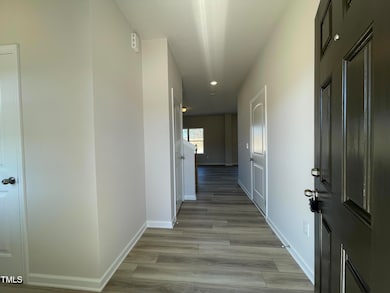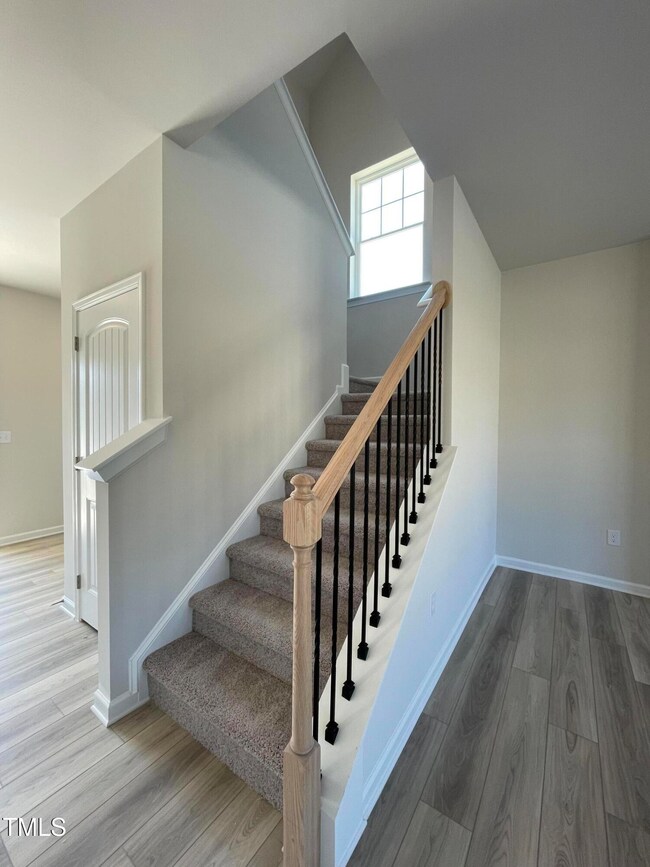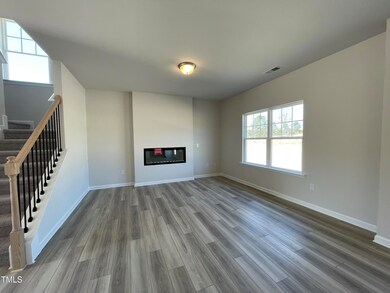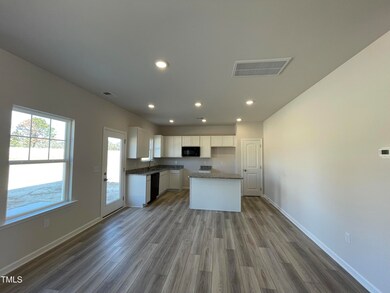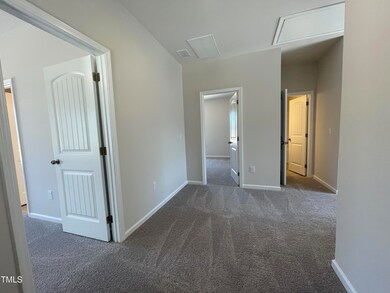
162 Deodora Ln Cameron, NC 28326
Highlights
- Under Construction
- Craftsman Architecture
- High Ceiling
- View of Trees or Woods
- Home Energy Rating Service (HERS) Rated Property
- Granite Countertops
About This Home
As of March 2025Smith Douglas Homes presents the Lawson D at Cedar Pointe. Discover the stunning home where modern design meets effortless style! As you step through the inviting foyer, you're immediately greeted by a spacious, open-concept living, dining, and kitchen area that spans the entire width of the home. This incredible layout is perfect for entertaining, offering a seamless flow between rooms and easy access to the rear yard for outdoor gatherings. A stylish split staircase leads you upstairs to three generously sized bedrooms, each with abundant closet space, plus a convenient laundry room. The owner's suite is a true retreat, offering peaceful views of the rear yard and privacy from the two additional bedrooms. With its thoughtful design and unparalleled comfort, this home is the perfect place to relax and unwind. Don't miss out—this beautiful home is expected to be ready by March 2025!
Home Details
Home Type
- Single Family
Year Built
- Built in 2025 | Under Construction
Lot Details
- 0.46 Acre Lot
- Landscaped
- Interior Lot
- Cleared Lot
- Many Trees
- Back and Front Yard
HOA Fees
- $33 Monthly HOA Fees
Parking
- 2 Car Attached Garage
- Front Facing Garage
- Garage Door Opener
- Private Driveway
- 2 Open Parking Spaces
Property Views
- Woods
- Neighborhood
Home Design
- Home is estimated to be completed on 3/14/25
- Craftsman Architecture
- Brick Veneer
- Slab Foundation
- Frame Construction
- Blown-In Insulation
- Batts Insulation
- Shingle Roof
- Asphalt Roof
- Lap Siding
- Shake Siding
- Vinyl Siding
- Low Volatile Organic Compounds (VOC) Products or Finishes
Interior Spaces
- 1,650 Sq Ft Home
- 2-Story Property
- Smooth Ceilings
- High Ceiling
- Electric Fireplace
- Double Pane Windows
- Low Emissivity Windows
- Insulated Windows
- Entrance Foyer
- Family Room with Fireplace
- Breakfast Room
- Combination Kitchen and Dining Room
Kitchen
- Free-Standing Electric Range
- Microwave
- Plumbed For Ice Maker
- Dishwasher
- Kitchen Island
- Granite Countertops
- Quartz Countertops
Flooring
- Carpet
- Luxury Vinyl Tile
- Vinyl
Bedrooms and Bathrooms
- 3 Bedrooms
- Walk-In Closet
- Double Vanity
- Low Flow Plumbing Fixtures
- Private Water Closet
- Separate Shower in Primary Bathroom
- Soaking Tub
- Bathtub with Shower
Laundry
- Laundry Room
- Laundry on upper level
- Washer and Electric Dryer Hookup
Attic
- Pull Down Stairs to Attic
- Unfinished Attic
Home Security
- Carbon Monoxide Detectors
- Fire and Smoke Detector
Eco-Friendly Details
- Home Energy Rating Service (HERS) Rated Property
- No or Low VOC Paint or Finish
Outdoor Features
- Patio
- Rain Gutters
- Front Porch
Schools
- Johnsonville Elementary School
- Highland Middle School
- Overhills High School
Utilities
- Forced Air Zoned Heating and Cooling System
- Heat Pump System
- Underground Utilities
- Electric Water Heater
- Septic Tank
Community Details
- $200 One-Time Secondary Association Fee
- Association fees include ground maintenance
- Neighbors & Associates Association, Phone Number (919) 701-2854
- One Time Capital Contribution At Closing Association
- Built by Smith Douglas Homes
- Cedar Pointe Subdivision, Lawson D Floorplan
- Maintained Community
Listing and Financial Details
- Home warranty included in the sale of the property
- Assessor Parcel Number 099575 0025 47
Map
Home Values in the Area
Average Home Value in this Area
Property History
| Date | Event | Price | Change | Sq Ft Price |
|---|---|---|---|---|
| 03/28/2025 03/28/25 | Sold | $297,225 | 0.0% | $180 / Sq Ft |
| 03/05/2025 03/05/25 | Pending | -- | -- | -- |
| 02/03/2025 02/03/25 | Price Changed | $297,225 | 0.0% | $180 / Sq Ft |
| 12/14/2024 12/14/24 | Price Changed | $297,175 | -3.3% | $180 / Sq Ft |
| 11/06/2024 11/06/24 | For Sale | $307,375 | -- | $186 / Sq Ft |
Similar Homes in Cameron, NC
Source: Doorify MLS
MLS Number: 10062076
