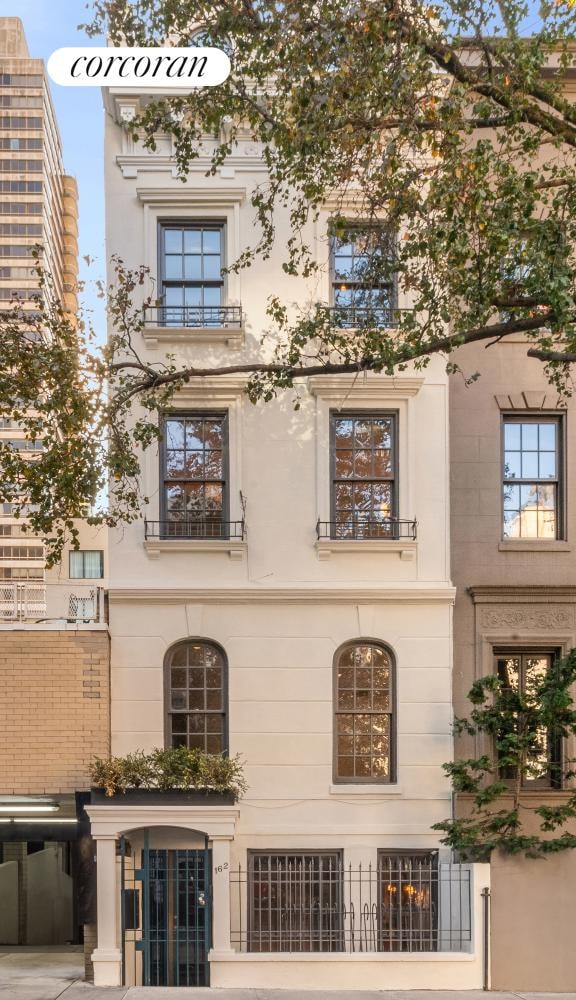162 E 63rd St New York, NY 10065
Lenox Hill NeighborhoodHighlights
- Fitness Center
- 1-minute walk to Lexington Avenue-63 Street
- 3 Fireplaces
- East Side Elementary School, P.S. 267 Rated A
About This Home
Nestled in the heart of the Upper East Side, this newly renovated townhouse has undergone significant cosmetic upgrades, formerly designed by renowned interior designer Bunny Williams and Architectural Digest's Harry Schnapper, embodies timeless elegance and sophisticated living while maintaining the charm of its history. Once a renowned art gallery and a former long term single family house.
The home boasts exquisite craftsmanship, featuring custom woodwork, Stark Carpet, and antique P.E. Guerin hardware throughout. Enter on the garden level through a grand gallery adorned with intricate mosaic hardwood floors, leading to a bright and airy solarium. Floor-to-ceiling windows capture the natural light and open onto a beautifully landscaped 35-foot garden complete with a tranquil fountain and koi pond, offering an idyllic urban oasis.
On the second floor, the formal dining room showcases luxurious Gracie Studio wall coverings, paired with a stately fireplace framed by a grand marble mantle-perfect for intimate gatherings. The primary suite, a serene full floor retreat, includes a private sitting room, a cozy fireplace, and an indulgent ensuite bathroom designed for relaxation.
This elegant five story + cellar residence including elevator is near Madison Avenue's world-class shopping and galleries, Central Park, and iconic cultural institutions such as the Metropolitan Museum of Art and the Frick Collection. A truly rare offering in one of Manhattan's most coveted neighborhoods with parking and no standing frontage.
Home Details
Home Type
- Single Family
Est. Annual Taxes
- $76,370
Year Built
- Built in 1899
Lot Details
- 1,632 Sq Ft Lot
- Lot Dimensions are 102.00x16.00
Interior Spaces
- 5,500 Sq Ft Home
- 3 Fireplaces
Bedrooms and Bathrooms
- 5 Bedrooms
Laundry
- Laundry in unit
- Washer Dryer Allowed
- Washer Hookup
Utilities
- No Cooling
Listing and Financial Details
- Property Available on 3/17/25
- Legal Lot and Block 0044 / 01397
Community Details
Overview
- Lenox Hill Subdivision
- 5-Story Property
Recreation
- Fitness Center
Map
Source: Real Estate Board of New York (REBNY)
MLS Number: RLS20009935
APN: 1397-0044
- 152 E 63rd St Unit 2
- 152 E 63rd St Unit 1/2
- 140 E 63rd St Unit 14A
- 140 E 63rd St Unit 10C
- 140 E 63rd St Unit 10F
- 140 E 63rd St Unit 5A
- 140 E 63rd St Unit 6C
- 140 E 63rd St Unit 10A
- 160 E 63rd St
- 150 E 61st St Unit 5 G
- 150 E 61st St Unit 8K
- 150 E 61st St Unit 7-E
- 150 E 61st St Unit 5 C
- 150 E 61st St Unit 4F
- 150 E 61st St Unit 6A
- 150 E 61st St Unit 8 B
- 150 E 61st St Unit 10 G
- 150 E 61st St Unit 3D
- 175 E 62nd St Unit 8B
- 175 E 62nd St Unit 5A

