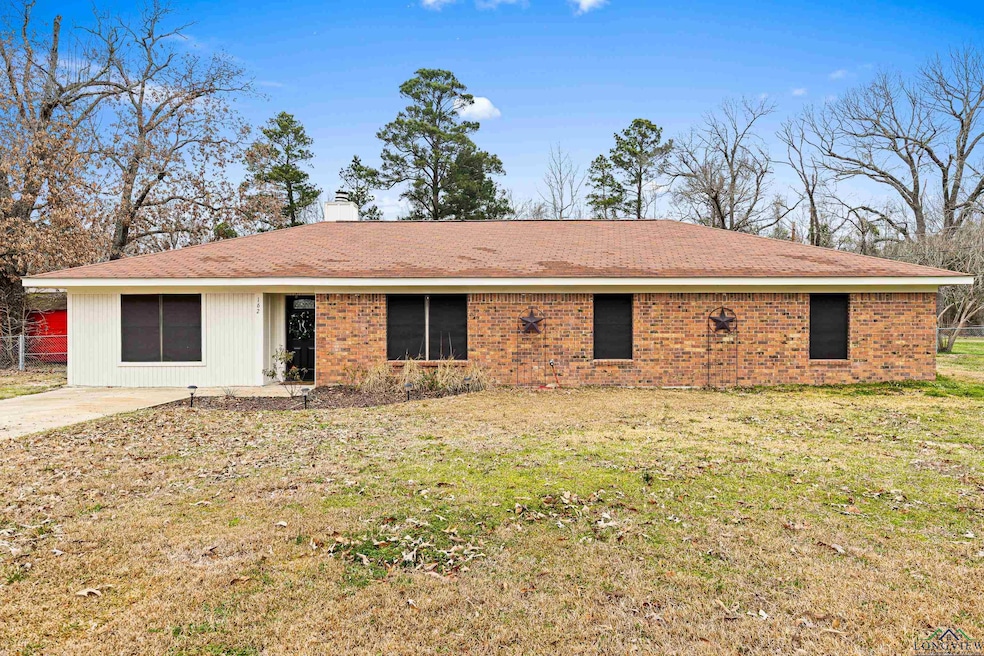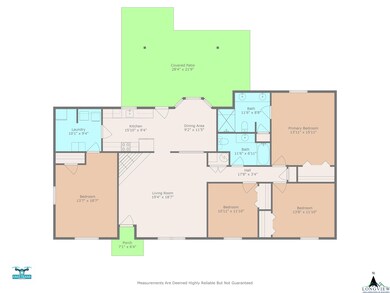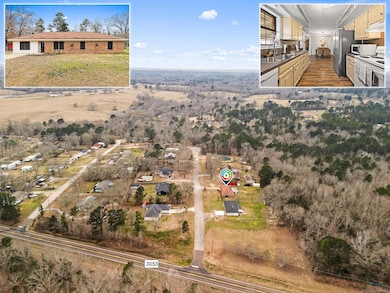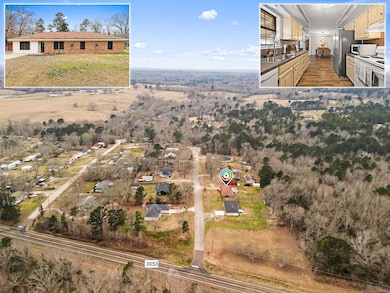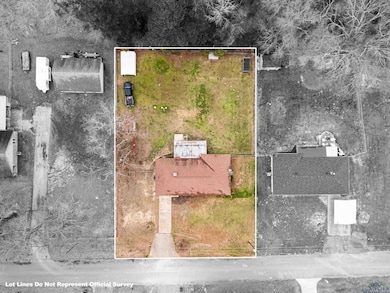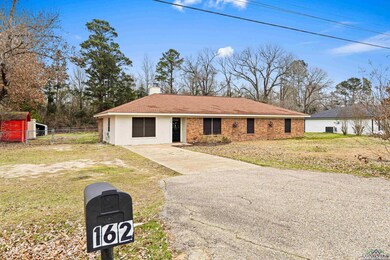
162 Fawn Creek Rd Kilgore, TX 75662
Highlights
- Traditional Architecture
- No HOA
- Attached Garage
- Sabine Middle School Rated A-
- Porch
- Bathtub with Shower
About This Home
As of April 2025Welcome home! Located on a 1/2 acre lot in Sabine ISD, this 4 bedroom 2 bath home is a 1998 sq ft canvas. The vaulted ceilings in the great room add dimension while the large windows allow natural light. The wood burning fireplace is a focal point to the main living space to gather and enjoy lazy evenings. The large fenced-in back yard offers plenty of space for the kids, pets and whatever else you may decide to bring home. With no restrictions, the backyard is your own to do with as you choose and make into your own dream property. There is so much potential with the 4th bedroom (enclosed garage), from office, game room, weight room, man cave, she hut to theatre space.
Last Agent to Sell the Property
Texas Real Estate Executives, The Daniels Group - Gladewater License #0701041

Home Details
Home Type
- Single Family
Est. Annual Taxes
- $3,461
Year Built
- Built in 1983
Lot Details
- Chain Link Fence
- Landscaped
- Native Plants
- Level Lot
Home Design
- Traditional Architecture
- Brick Exterior Construction
- Slab Foundation
- Composition Roof
Interior Spaces
- 1,998 Sq Ft Home
- 1-Story Property
- Ceiling Fan
- Wood Burning Fireplace
- Combination Kitchen and Dining Room
- Front Basement Entry
- Electric Dryer
Flooring
- Laminate
- Ceramic Tile
Bedrooms and Bathrooms
- 4 Bedrooms
- Split Bedroom Floorplan
- 2 Full Bathrooms
- Bathtub with Shower
Parking
- Attached Garage
- Carport
Outdoor Features
- Outdoor Storage
- Porch
Utilities
- Central Heating and Cooling System
- Electric Water Heater
- Conventional Septic
Community Details
- No Home Owners Association
Listing and Financial Details
- Assessor Parcel Number 42495
Map
Home Values in the Area
Average Home Value in this Area
Property History
| Date | Event | Price | Change | Sq Ft Price |
|---|---|---|---|---|
| 04/24/2025 04/24/25 | Sold | -- | -- | -- |
| 03/05/2025 03/05/25 | Price Changed | $269,900 | -1.7% | $135 / Sq Ft |
| 02/20/2025 02/20/25 | Price Changed | $274,500 | -0.1% | $137 / Sq Ft |
| 02/16/2025 02/16/25 | For Sale | $274,900 | +14.6% | $138 / Sq Ft |
| 12/22/2023 12/22/23 | Sold | -- | -- | -- |
| 11/22/2023 11/22/23 | Pending | -- | -- | -- |
| 11/17/2023 11/17/23 | For Sale | $239,900 | -- | $125 / Sq Ft |
Tax History
| Year | Tax Paid | Tax Assessment Tax Assessment Total Assessment is a certain percentage of the fair market value that is determined by local assessors to be the total taxable value of land and additions on the property. | Land | Improvement |
|---|---|---|---|---|
| 2024 | $3,461 | $232,540 | $20,050 | $212,490 |
| 2023 | $2,434 | $215,820 | $20,050 | $195,770 |
| 2022 | $2,530 | $147,760 | $3,730 | $144,030 |
| 2021 | $2,402 | $136,090 | $3,730 | $132,360 |
| 2020 | $2,366 | $133,780 | $3,730 | $130,050 |
| 2019 | $2,410 | $131,040 | $3,730 | $127,310 |
| 2018 | $1,659 | $130,540 | $3,730 | $126,810 |
| 2017 | $2,379 | $129,350 | $3,730 | $125,620 |
| 2016 | $2,369 | $128,810 | $3,920 | $124,890 |
| 2015 | $1,629 | $128,070 | $3,920 | $124,150 |
| 2014 | -- | $124,550 | $3,920 | $120,630 |
Mortgage History
| Date | Status | Loan Amount | Loan Type |
|---|---|---|---|
| Open | $233,689 | FHA | |
| Previous Owner | $113,295 | New Conventional | |
| Previous Owner | $123,500 | Purchase Money Mortgage |
Deed History
| Date | Type | Sale Price | Title Company |
|---|---|---|---|
| Deed | -- | None Listed On Document | |
| Special Warranty Deed | -- | None Listed On Document | |
| Interfamily Deed Transfer | -- | First American Title Ins Co | |
| Interfamily Deed Transfer | -- | None Available | |
| Warranty Deed | -- | Ctc |
Similar Homes in Kilgore, TX
Source: Longview Area Association of REALTORS®
MLS Number: 20251028
APN: 42495
- 352 Parkwood St
- 239 Woodhaven St
- TBD Fm 3053
- 395 Remington
- 1525 Samples Rd
- 599 Samples Rd
- TBD Goforth Rd
- 155 Megason Rd
- 8480 Goforth Rd
- 0 Mount Pisgah Rd
- 4099 Old Highway 135 S
- 255 Church Rd
- 224 Ronnie Brown Rd
- 4279 Old Highway 135 S
- 1802 Mount Pisgah Rd
- 261 Andres Ln
- 128 Hilburn Rd
- 239 W Point Rd
- 329 Clara Ln
- 384 Clara Ln
