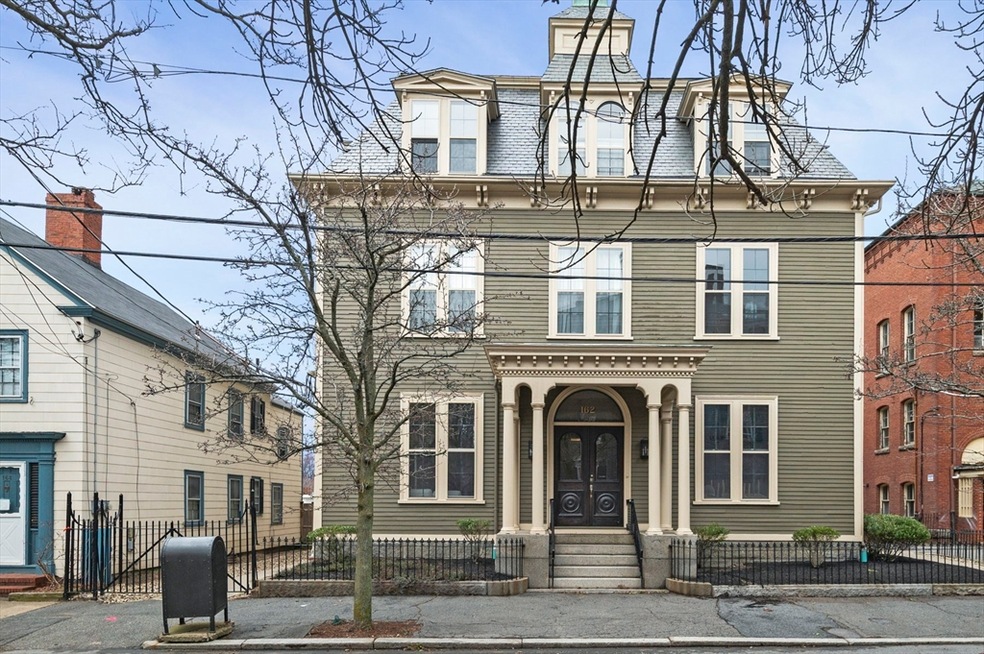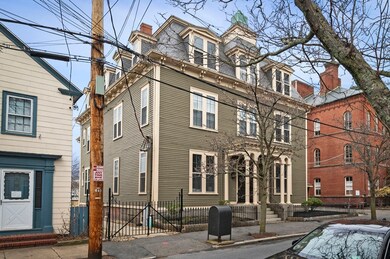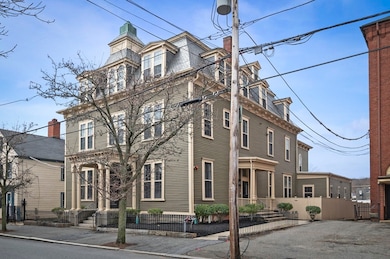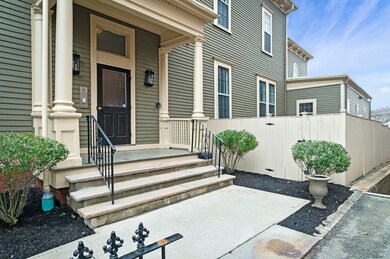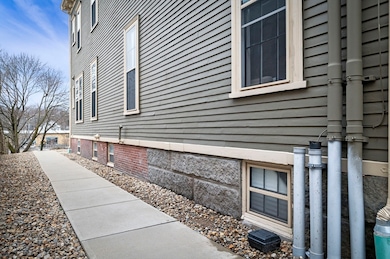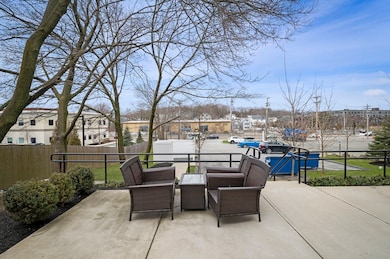
Highlights
- Medical Services
- Landscaped Professionally
- Wood Flooring
- River View
- Property is near public transit
- Main Floor Primary Bedroom
About This Home
As of July 2024Open House SAT4/6 & SUN 4/7. Located in the heart of Salem's coveted McIntire District and Winner of the prestigious Tsongas award for historic restoration in 2018. This large modern 3+ bed 2.5 bath is a townhouse style unit. First floor unit in elevatored wheelchair accessible building. Tiled baths, stainless appliances, Original character with Soaring ceilings and oversized windows. sun-splashed Eat-in Kitchen & living rooms. Gleaming Hardwood floors. Laundry in unit. 2 Large primary bedrooms both with en-suite bath & large W-I closets. Walk-out Lower level has 2 additional large bedrooms, bath & home office. Entire building features new plumbing, electrical, kitchen & baths, heat & central a/c. Exterior features common patio space, entrances on both Federal & Bridge Streets for convenience to downtown & commuting routes. Pet friendly association. 2 on-site parking spaces. A very walkable 1/2 mile to the Commuter Rail & easy access to Downtown Salem amenities & thriving culture.
Townhouse Details
Home Type
- Townhome
Est. Annual Taxes
- $7,900
Year Built
- Built in 1900
Lot Details
- Near Conservation Area
- Landscaped Professionally
- Garden
HOA Fees
- $390 Monthly HOA Fees
Property Views
- River
- City
- Canal
Home Design
- Frame Construction
- Shingle Roof
- Slate Roof
- Rubber Roof
Interior Spaces
- 2,048 Sq Ft Home
- 2-Story Property
- Recessed Lighting
- Decorative Lighting
- Insulated Windows
- Insulated Doors
- Dining Area
- Home Office
- Intercom
- Basement
Kitchen
- Range
- Plumbed For Ice Maker
- Dishwasher
- Kitchen Island
- Solid Surface Countertops
- Disposal
Flooring
- Wood
- Wall to Wall Carpet
- Ceramic Tile
Bedrooms and Bathrooms
- 3 Bedrooms
- Primary Bedroom on Main
- Walk-In Closet
- Bathtub with Shower
- Separate Shower
Laundry
- Laundry in unit
- Washer and Gas Dryer Hookup
Parking
- 2 Car Parking Spaces
- Driveway
- Paved Parking
- Open Parking
- Off-Street Parking
- Assigned Parking
Location
- Property is near public transit
- Property is near schools
Utilities
- Forced Air Heating and Cooling System
- 2 Cooling Zones
- Heating System Uses Natural Gas
- 220 Volts
Additional Features
- Level Entry For Accessibility
- Patio
Listing and Financial Details
- Assessor Parcel Number M:26 L:0096,2132220
Community Details
Overview
- Association fees include water, sewer, insurance, maintenance structure, ground maintenance, snow removal, reserve funds
- 8 Units
Amenities
- Medical Services
- Common Area
- Shops
- Elevator
Recreation
- Park
- Jogging Path
- Bike Trail
Pet Policy
- Pets Allowed
Map
Home Values in the Area
Average Home Value in this Area
Property History
| Date | Event | Price | Change | Sq Ft Price |
|---|---|---|---|---|
| 07/16/2024 07/16/24 | Sold | $700,000 | +3.0% | $342 / Sq Ft |
| 04/11/2024 04/11/24 | Pending | -- | -- | -- |
| 04/02/2024 04/02/24 | For Sale | $679,900 | -- | $332 / Sq Ft |
Similar Homes in Salem, MA
Source: MLS Property Information Network (MLS PIN)
MLS Number: 73218351
APN: SALE M:26 L:0096
- 17 Fowler St
- 149 Federal St
- 35 Flint St Unit 208
- 5 N Pine St Unit 1
- 73 Flint St Unit 2
- 46 Chestnut St
- 40 Chestnut St
- 51 Warren Unit B
- 42 Broad St Unit 5
- 17 Dunlap St
- 27 Dunlap St Unit 2
- 28 Mason St
- 11 Summer St
- 49 Barstow St
- 20 Mason St Unit 2
- 3 S Mason St
- 130 Boston St Unit 8
- 17 High St Unit 3
- 22 Prescott St
- 15 High St Unit 1
