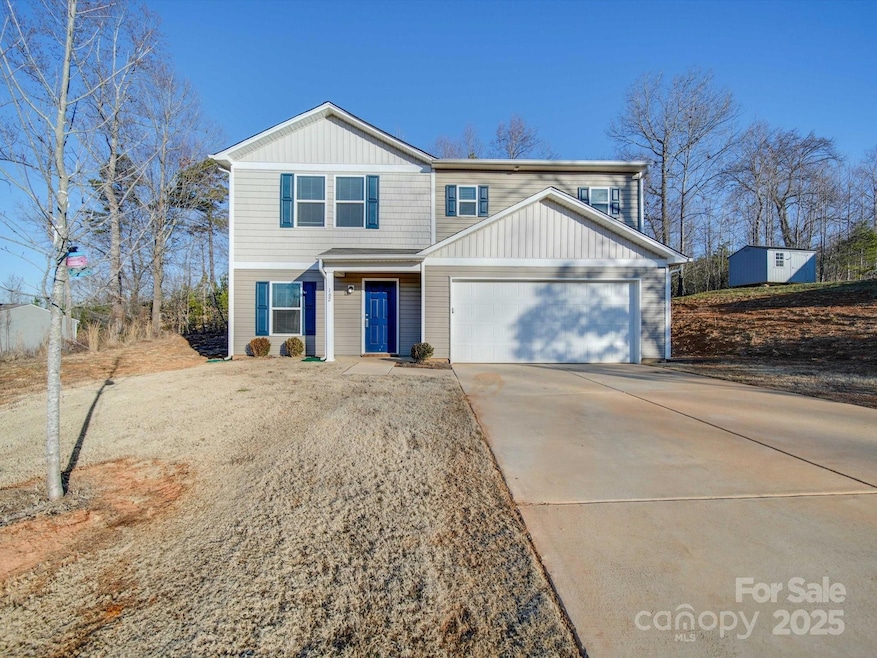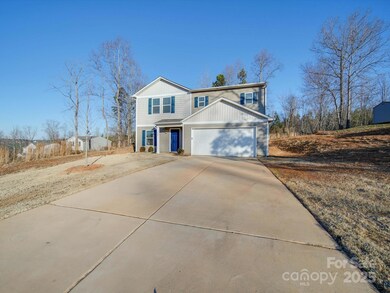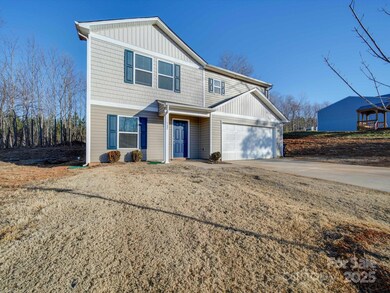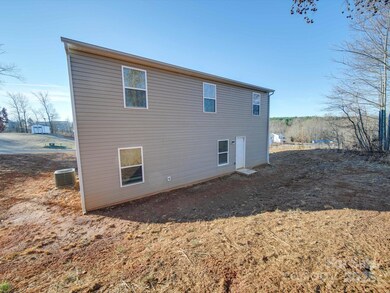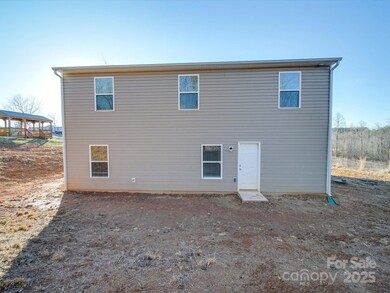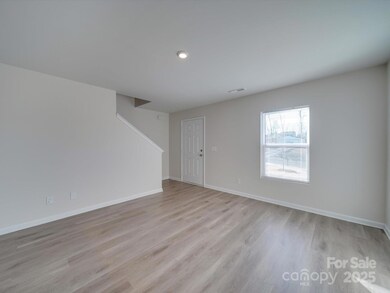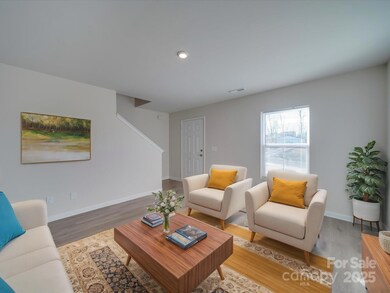
162 Four Andrews Dr Harmony, NC 28634
Harmony NeighborhoodHighlights
- Open Floorplan
- Transitional Architecture
- Walk-In Closet
- Wooded Lot
- 2 Car Attached Garage
- Breakfast Bar
About This Home
As of March 2025Nestled in Harmony, NC, 62 Four Andrews Road offers a serene escape on a spacious .61-acre lot. This 3-year-old residence boasts modern comforts with granite countertops and stainless steel appliances, including a refrigerator, adorning the kitchen. The main level welcomes with luxurious vinyl plank flooring throughout, accentuating the open layout. A den or home office with a full bath provides convenience. Upstairs, discover a sizable primary bedroom alongside two secondary bedrooms. A versatile loft adds flexibility for various needs. The convenience of an upstairs laundry room enhances practicality. Enjoy the tranquility of rural living while still being within reach of Statesville's amenities.
Last Agent to Sell the Property
EXP Realty LLC Mooresville Brokerage Email: nancy@candyandnancy.com License #194805

Co-Listed By
EXP Realty LLC Mooresville Brokerage Email: nancy@candyandnancy.com License #214007
Home Details
Home Type
- Single Family
Est. Annual Taxes
- $1,372
Year Built
- Built in 2022
Lot Details
- Lot Dimensions are 130x210x130x210
- Wooded Lot
- Property is zoned RA
Parking
- 2 Car Attached Garage
- Front Facing Garage
- Garage Door Opener
Home Design
- Transitional Architecture
- Slab Foundation
- Composition Roof
- Vinyl Siding
Interior Spaces
- 2-Story Property
- Open Floorplan
- Vinyl Flooring
Kitchen
- Breakfast Bar
- Electric Range
- Microwave
- Dishwasher
Bedrooms and Bathrooms
- Walk-In Closet
- 3 Full Bathrooms
Schools
- Harmony Elementary School
- North Iredell Middle School
- North Iredell High School
Utilities
- Central Air
- Heat Pump System
- Electric Water Heater
- Septic Tank
Community Details
- Rock Gate Estates Subdivision
Listing and Financial Details
- Assessor Parcel Number 4778-69-5763.000
Map
Home Values in the Area
Average Home Value in this Area
Property History
| Date | Event | Price | Change | Sq Ft Price |
|---|---|---|---|---|
| 03/05/2025 03/05/25 | Sold | $255,000 | +2.0% | $138 / Sq Ft |
| 01/31/2025 01/31/25 | For Sale | $250,000 | -- | $135 / Sq Ft |
Tax History
| Year | Tax Paid | Tax Assessment Tax Assessment Total Assessment is a certain percentage of the fair market value that is determined by local assessors to be the total taxable value of land and additions on the property. | Land | Improvement |
|---|---|---|---|---|
| 2024 | $1,372 | $222,420 | $17,000 | $205,420 |
| 2023 | $1,372 | $222,420 | $17,000 | $205,420 |
| 2022 | $60 | $9,600 | $9,600 | $0 |
| 2021 | $60 | $9,600 | $9,600 | $0 |
| 2020 | $60 | $9,600 | $9,600 | $0 |
| 2019 | $59 | $9,600 | $9,600 | $0 |
| 2018 | $38 | $6,400 | $6,400 | $0 |
| 2017 | $38 | $6,400 | $6,400 | $0 |
| 2016 | $38 | $6,400 | $6,400 | $0 |
| 2015 | $38 | $6,400 | $6,400 | $0 |
| 2014 | -- | $12,000 | $12,000 | $0 |
Mortgage History
| Date | Status | Loan Amount | Loan Type |
|---|---|---|---|
| Open | $257,575 | New Conventional | |
| Closed | $257,575 | New Conventional |
Deed History
| Date | Type | Sale Price | Title Company |
|---|---|---|---|
| Warranty Deed | $255,000 | None Listed On Document | |
| Warranty Deed | $255,000 | None Listed On Document | |
| Warranty Deed | $578,000 | None Available | |
| Special Warranty Deed | $120,000 | None Available | |
| Special Warranty Deed | $50,000 | None Available |
Similar Home in Harmony, NC
Source: Canopy MLS (Canopy Realtor® Association)
MLS Number: 4217529
APN: 4778-69-5763.000
- 325 Chief Thomas Rd
- 345 Chief Thomas Rd
- 797 Chief Thomas Rd
- 155 Evening Star Dr
- 468 White Oak Branch Rd
- 365 Kinder Rd
- 112 Pierce Bluff Dr
- 173 Alexander Farm Rd
- 219 Society Rd
- 311 Society Rd
- 1164 E Memorial Hwy
- 150 Windmill Ct
- 169 Hickory Grove Rd
- 707 Cool Spring Rd
- 206 Barnyard Ln
- 00000 Barnyard Ln
- 191 Ashford Dr
- 108 Windrow Ln
- 338 Piney Grove Rd
- 13 ac W Memorial Hwy
