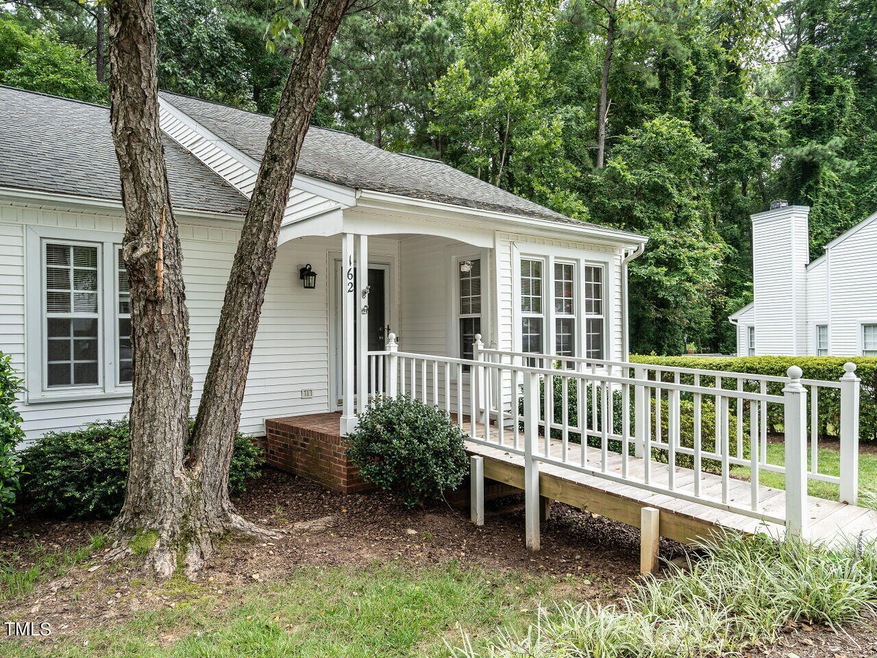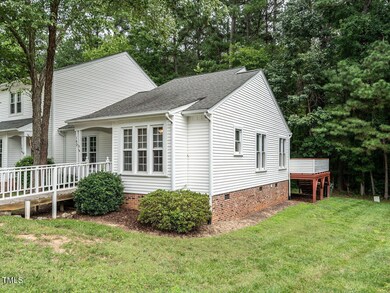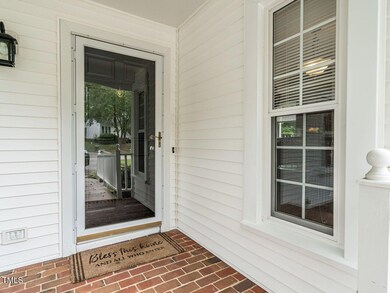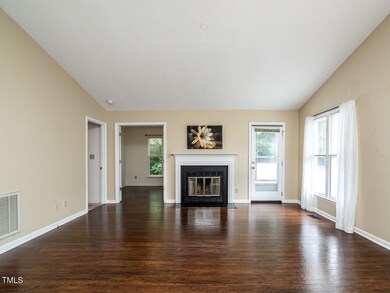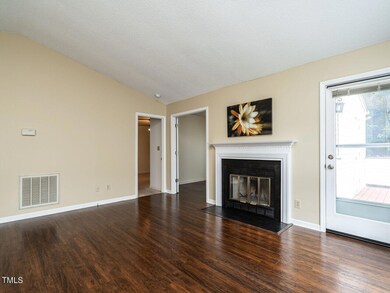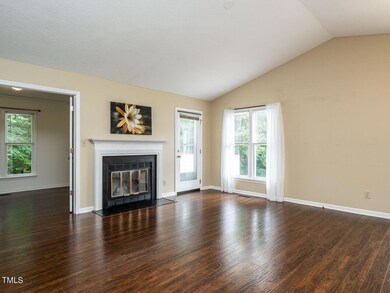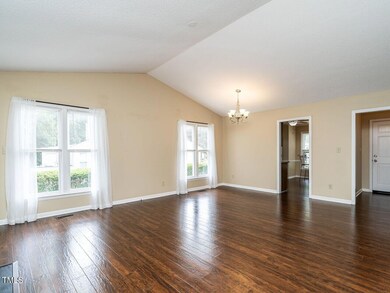
162 Greenmont Ln Cary, NC 27511
South Cary NeighborhoodHighlights
- Deck
- Vaulted Ceiling
- Granite Countertops
- Briarcliff Elementary School Rated A
- End Unit
- Home Office
About This Home
As of September 2024Back on market because buyer lost his job. Enjoy wooded views off your large deck in this one-level, end unit townhome featuring 2 bedrooms, 2 baths and an office with French doors and closet. Laminate floors welcome you into the main living areas. Living/dining room boasts vaulted ceiling and fireplace. Primary ensuite has a double vanity and walk-in closet. Both bathrooms have granite countertops. Kitchen has sunny breakfast nook, granite countertops and refrigerator that conveys. Washer and Dryer also stay. New HVAC coming this month. Water heater and deck replaced this year. Roof replaced 2019. Paxton is a well maintained community centrally located to all that Cary has to offer.
Townhouse Details
Home Type
- Townhome
Est. Annual Taxes
- $2,816
Year Built
- Built in 1988
Lot Details
- 3,049 Sq Ft Lot
- Property fronts a private road
- End Unit
- 1 Common Wall
- Cul-De-Sac
- Landscaped
HOA Fees
Home Design
- Permanent Foundation
- Shingle Roof
- Vinyl Siding
Interior Spaces
- 1,259 Sq Ft Home
- 1-Story Property
- Vaulted Ceiling
- Ceiling Fan
- Chandelier
- Entrance Foyer
- Combination Dining and Living Room
- Breakfast Room
- Home Office
- Storage
- Basement
- Crawl Space
Kitchen
- Eat-In Kitchen
- Free-Standing Electric Range
- Microwave
- Ice Maker
- Dishwasher
- Granite Countertops
- Disposal
Flooring
- Carpet
- Laminate
- Ceramic Tile
Bedrooms and Bathrooms
- 2 Bedrooms
- Walk-In Closet
- 2 Full Bathrooms
- Double Vanity
- Bathtub with Shower
Laundry
- Laundry on main level
- Dryer
- Washer
Parking
- 6 Parking Spaces
- Paved Parking
- 6 Open Parking Spaces
- Parking Lot
Outdoor Features
- Deck
- Porch
Schools
- Briarcliff Elementary School
- East Cary Middle School
- Cary High School
Utilities
- Forced Air Heating and Cooling System
- Heating System Uses Natural Gas
- Gas Water Heater
Community Details
- Association fees include ground maintenance, road maintenance, snow removal
- Omega Association Management Association, Phone Number (919) 461-0102
- Kf HOA
- Paxton Subdivision
Listing and Financial Details
- Assessor Parcel Number 0763134915
Map
Home Values in the Area
Average Home Value in this Area
Property History
| Date | Event | Price | Change | Sq Ft Price |
|---|---|---|---|---|
| 09/16/2024 09/16/24 | Sold | $355,000 | 0.0% | $282 / Sq Ft |
| 08/27/2024 08/27/24 | Pending | -- | -- | -- |
| 08/26/2024 08/26/24 | For Sale | $355,000 | 0.0% | $282 / Sq Ft |
| 08/16/2024 08/16/24 | Pending | -- | -- | -- |
| 08/15/2024 08/15/24 | For Sale | $355,000 | -- | $282 / Sq Ft |
Tax History
| Year | Tax Paid | Tax Assessment Tax Assessment Total Assessment is a certain percentage of the fair market value that is determined by local assessors to be the total taxable value of land and additions on the property. | Land | Improvement |
|---|---|---|---|---|
| 2024 | $2,816 | $333,503 | $130,000 | $203,503 |
| 2023 | $2,092 | $206,760 | $68,000 | $138,760 |
| 2022 | $2,014 | $206,760 | $68,000 | $138,760 |
| 2021 | $1,974 | $206,760 | $68,000 | $138,760 |
| 2020 | $1,984 | $206,760 | $68,000 | $138,760 |
| 2019 | $1,596 | $147,191 | $46,000 | $101,191 |
| 2018 | $1,498 | $147,191 | $46,000 | $101,191 |
| 2017 | $1,440 | $147,191 | $46,000 | $101,191 |
| 2016 | $1,419 | $147,191 | $46,000 | $101,191 |
| 2015 | $1,366 | $136,748 | $26,000 | $110,748 |
| 2014 | $1,289 | $136,748 | $26,000 | $110,748 |
Mortgage History
| Date | Status | Loan Amount | Loan Type |
|---|---|---|---|
| Previous Owner | $100,800 | New Conventional | |
| Previous Owner | $123,000 | Fannie Mae Freddie Mac | |
| Previous Owner | $97,600 | No Value Available |
Deed History
| Date | Type | Sale Price | Title Company |
|---|---|---|---|
| Warranty Deed | $355,000 | None Listed On Document | |
| Warranty Deed | $126,000 | None Available | |
| Warranty Deed | $122,000 | None Available | |
| Warranty Deed | $122,000 | -- |
Similar Homes in the area
Source: Doorify MLS
MLS Number: 10046875
APN: 0763.13-13-4915-000
- 206 Black Bird Ct
- 101 Pickett Ln
- 104 Silver Fox Ct
- 105 Breakers Place
- 201 Lakewater Dr
- 111 Fox View Place
- 904 SW Maynard Rd
- 810 SW Maynard Rd
- 900 SW Maynard Rd
- 118 Flora McDonald Ln
- 155 Chimney Rise Dr
- 1108 Medlin Dr
- 227 Chimney Rise Dr
- 1005 Winwood Dr
- 1100 Medlin Dr
- 407 W Cornwall Rd
- 902 SW Maynard Rd
- 202 Lighthouse Way
- 511 Normandy St
- 205 Clancy Cir
