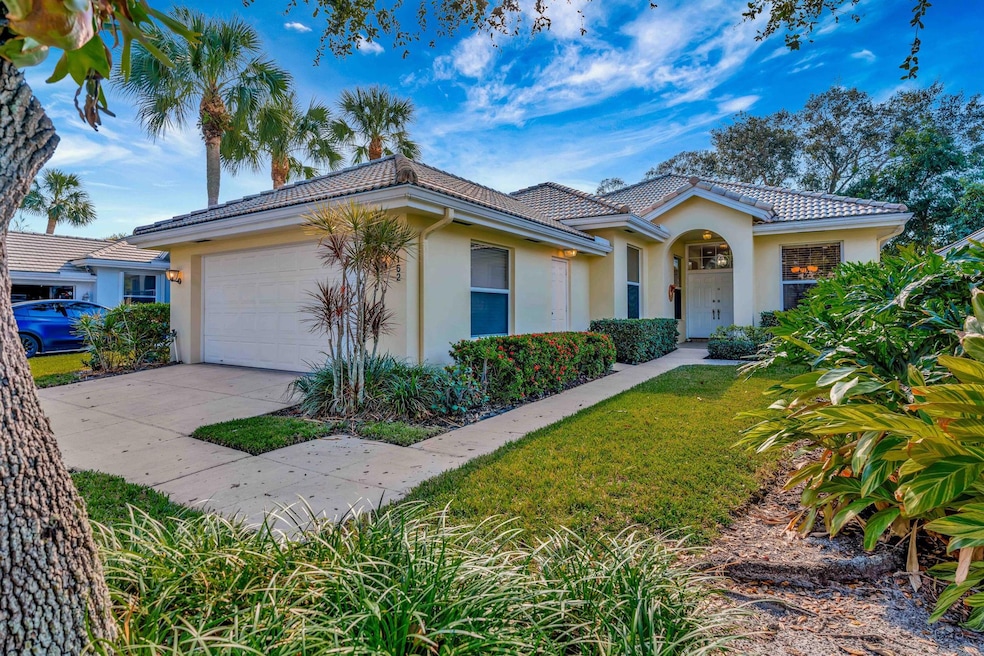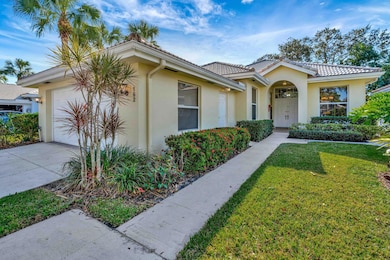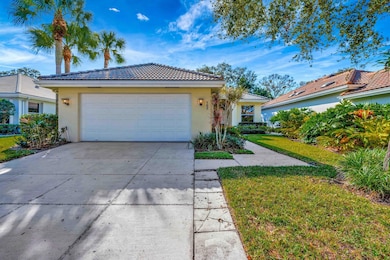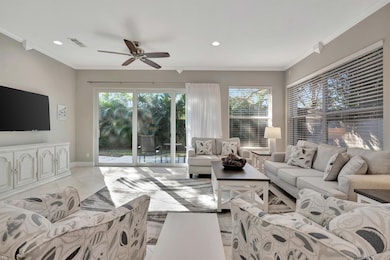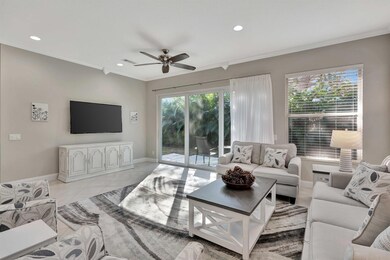
162 Hampton Cir Jupiter, FL 33458
Maplewood NeighborhoodEstimated payment $4,369/month
Highlights
- Garden View
- Mediterranean Architecture
- High Ceiling
- Independence Middle School Rated A-
- Attic
- Great Room
About This Home
This stunning DiVosta single family home is now available in the Hamptons at Maplewood in Jupiter. This home has been completely redone offering all tile throughout, crown molding, 10 foot ceilings, tastefully decorated and painted in neutral light colors. The kitchen is open to the living area and has a breakfast nook. Custom wood cabinets, quartz counters, upgraded stainless steel appliances, and a unique backsplash all compliment the kitchen. The bathrooms are striking and enhanced with natural light from the skylights. No polybutylene plumbing. The barrel tile roofing was replaced in 2014 along with new skylights, and the 16 SEER AC with smart thermostat was installed in 2019. In addition, PGT impact sliders were installed at the back patio in 2019.
Home Details
Home Type
- Single Family
Est. Annual Taxes
- $2,836
Year Built
- Built in 1989
Lot Details
- Fenced
- Interior Lot
- Sprinkler System
- Zero Lot Line
HOA Fees
- $231 Monthly HOA Fees
Parking
- 2 Car Attached Garage
- Garage Door Opener
- Driveway
- Open Parking
Home Design
- Mediterranean Architecture
- Barrel Roof Shape
- Spanish Tile Roof
- Tile Roof
Interior Spaces
- 1,975 Sq Ft Home
- 1-Story Property
- Central Vacuum
- High Ceiling
- Ceiling Fan
- Skylights
- Blinds
- Entrance Foyer
- Great Room
- Family Room
- Combination Dining and Living Room
- Tile Flooring
- Garden Views
- Impact Glass
- Attic
Kitchen
- Breakfast Area or Nook
- Breakfast Bar
- Electric Range
- Microwave
- Ice Maker
- Dishwasher
- Disposal
Bedrooms and Bathrooms
- 3 Bedrooms
- Split Bedroom Floorplan
- Closet Cabinetry
- Walk-In Closet
- 2 Full Bathrooms
- Dual Sinks
- Separate Shower in Primary Bathroom
Laundry
- Laundry Room
- Dryer
- Washer
- Laundry Tub
Outdoor Features
- Patio
Schools
- Jerry Thomas Elementary School
- Independence Middle School
- Jupiter High School
Utilities
- Central Heating and Cooling System
- Electric Water Heater
- Cable TV Available
Community Details
- Association fees include management, common areas, cable TV, ground maintenance
- Built by DiVosta Homes
- Hamptons At Maplewood Subdivision, Oakmont Floorplan
Listing and Financial Details
- Assessor Parcel Number 30424111150001980
- Seller Considering Concessions
Map
Home Values in the Area
Average Home Value in this Area
Tax History
| Year | Tax Paid | Tax Assessment Tax Assessment Total Assessment is a certain percentage of the fair market value that is determined by local assessors to be the total taxable value of land and additions on the property. | Land | Improvement |
|---|---|---|---|---|
| 2024 | $2,892 | $204,305 | -- | -- |
| 2023 | $2,836 | $198,354 | $0 | $0 |
| 2022 | $5,667 | $346,441 | $0 | $0 |
| 2021 | $5,625 | $336,350 | $0 | $0 |
| 2020 | $5,622 | $331,706 | $0 | $0 |
| 2019 | $5,556 | $324,248 | $0 | $0 |
| 2018 | $5,282 | $318,202 | $0 | $318,202 |
| 2017 | $5,281 | $312,220 | $0 | $0 |
| 2016 | $6,034 | $303,234 | $0 | $0 |
| 2015 | $5,883 | $277,440 | $0 | $0 |
| 2014 | $5,437 | $252,218 | $0 | $0 |
Property History
| Date | Event | Price | Change | Sq Ft Price |
|---|---|---|---|---|
| 04/09/2025 04/09/25 | Pending | -- | -- | -- |
| 03/20/2025 03/20/25 | Price Changed | $699,000 | -6.2% | $354 / Sq Ft |
| 03/13/2025 03/13/25 | Price Changed | $745,000 | -2.0% | $377 / Sq Ft |
| 03/01/2025 03/01/25 | Price Changed | $760,000 | -5.0% | $385 / Sq Ft |
| 01/04/2025 01/04/25 | For Sale | $799,900 | +19.6% | $405 / Sq Ft |
| 12/28/2022 12/28/22 | Sold | $669,000 | -0.1% | $339 / Sq Ft |
| 11/16/2022 11/16/22 | Price Changed | $669,900 | -2.2% | $339 / Sq Ft |
| 10/16/2022 10/16/22 | For Sale | $685,000 | -- | $347 / Sq Ft |
Deed History
| Date | Type | Sale Price | Title Company |
|---|---|---|---|
| Warranty Deed | $669,900 | First International Title | |
| Warranty Deed | $350,000 | Attorney |
Mortgage History
| Date | Status | Loan Amount | Loan Type |
|---|---|---|---|
| Previous Owner | $319,500 | New Conventional | |
| Previous Owner | $310,000 | Purchase Money Mortgage |
Similar Homes in the area
Source: BeachesMLS
MLS Number: R11049031
APN: 30-42-41-11-15-000-1980
- 162 Hampton Cir
- 1310 Lamarville Dr
- 142 S Hampton Dr
- 216 Hampton Ct
- 128 Hampton Cir
- 156 S Hampton Dr
- 2710 W Mallory Blvd
- 1123 Sweet Hill Dr
- 1227 N Community Dr
- 165 Hampton Place
- 1345 Bourne Dr
- 1204 S Community Dr
- 2815 Sunbury Dr
- 1131 Prescott Dr N
- 162 E Hampton Way
- 1065 N Prescott Dr
- 294 S Hampton Dr
- 1196 Turnbridge Dr
- 113 Echo Dr
- 1346 Turnbridge Dr
