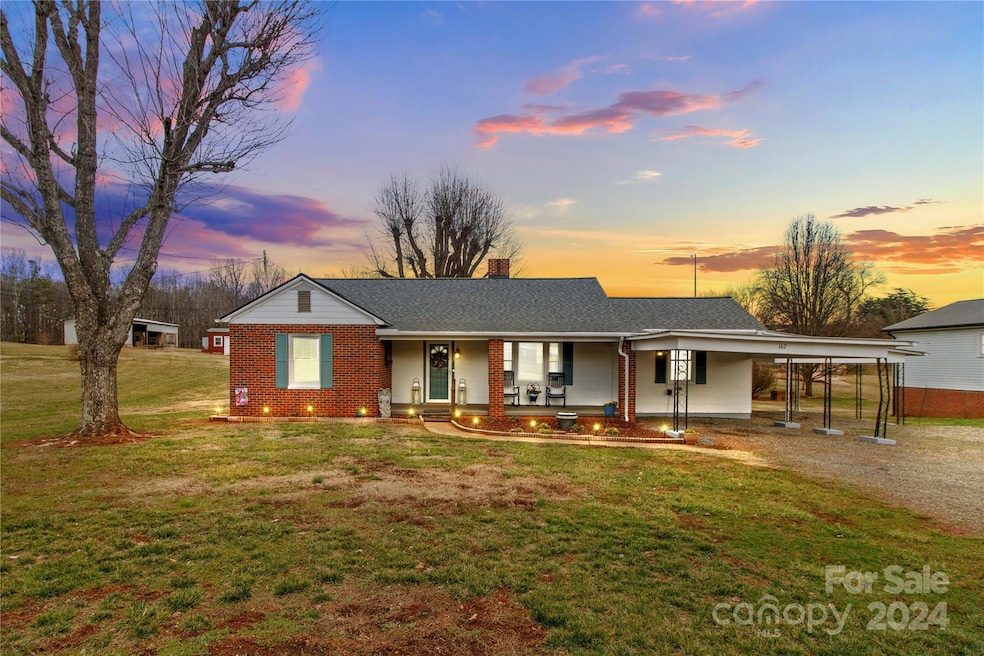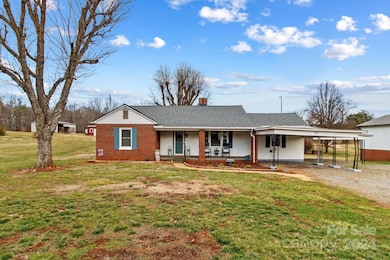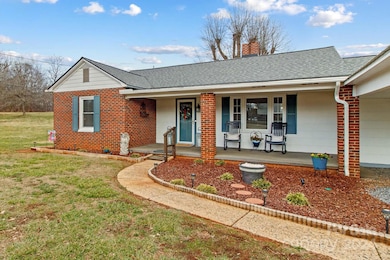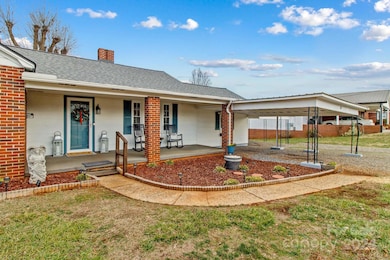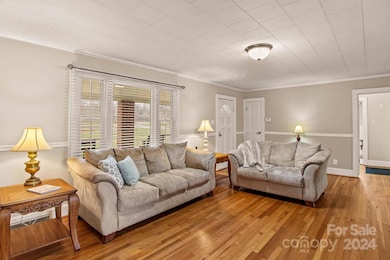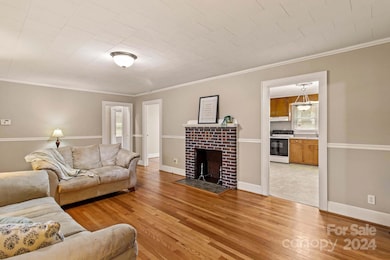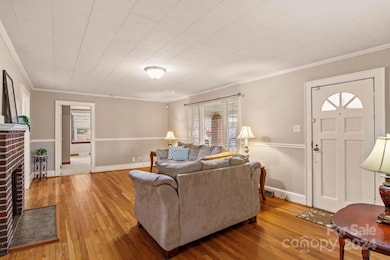
162 Jennings Rd Statesville, NC 28625
Harmony NeighborhoodEstimated payment $1,663/month
Highlights
- Fireplace
- Central Air
- Asbestos
- 1-Story Property
- 3 Car Garage
About This Home
Welcome to this timeless gem – a meticulously maintained home that effortlessly blends classic charm with modern convenience. This residence is a testament to enduring quality and thoughtful care. Many updates have been completed in recent years including the roof, HVAC, windows, fresh paint and all new pex plumbing pipes and a new septic tank. The living spaces boast original hardwood floors, highlighting the character that only years of memories can bring. Large windows flood the rooms with natural light, creating an inviting atmosphere throughout the home. Outdoor living is a delight with a front porch ready for a swing and rocking chairs, three carports that are ample for parking, as well as a wired building featuring a concrete floor adding versatility to the property. This could be transformed into a workshop, studio, or the ultimate entertaining space. Discover the timeless allure of this meticulously maintained property – your next home sweet home.
Listing Agent
Guardian Real Estate Group LLC Brokerage Email: luke@guardianrealestategrp.com License #322947

Home Details
Home Type
- Single Family
Est. Annual Taxes
- $597
Year Built
- Built in 1955
Lot Details
- Property is zoned HB
Parking
- 3 Car Garage
- Driveway
Home Design
- Brick Exterior Construction
- Asbestos
Interior Spaces
- 1,506 Sq Ft Home
- 1-Story Property
- Fireplace
- Crawl Space
Kitchen
- Electric Oven
- Electric Cooktop
Bedrooms and Bathrooms
- 3 Main Level Bedrooms
- 2 Full Bathrooms
Schools
- North Iredell Middle School
- North Iredell High School
Utilities
- Central Air
- Heat Pump System
- Septic Tank
Listing and Financial Details
- Assessor Parcel Number 4747903951
Map
Home Values in the Area
Average Home Value in this Area
Tax History
| Year | Tax Paid | Tax Assessment Tax Assessment Total Assessment is a certain percentage of the fair market value that is determined by local assessors to be the total taxable value of land and additions on the property. | Land | Improvement |
|---|---|---|---|---|
| 2024 | $597 | $91,090 | $46,000 | $45,090 |
| 2023 | $597 | $91,090 | $46,000 | $45,090 |
| 2022 | $298 | $85,360 | $46,000 | $39,360 |
| 2021 | $296 | $85,360 | $46,000 | $39,360 |
| 2020 | $287 | $82,620 | $46,000 | $36,620 |
| 2019 | $283 | $82,620 | $46,000 | $36,620 |
| 2018 | $280 | $85,050 | $46,000 | $39,050 |
| 2017 | $291 | $85,050 | $46,000 | $39,050 |
| 2016 | $291 | $85,050 | $46,000 | $39,050 |
| 2015 | $291 | $85,050 | $46,000 | $39,050 |
| 2014 | $280 | $91,150 | $46,000 | $45,150 |
Property History
| Date | Event | Price | Change | Sq Ft Price |
|---|---|---|---|---|
| 11/27/2024 11/27/24 | For Sale | $289,000 | -- | $192 / Sq Ft |
Deed History
| Date | Type | Sale Price | Title Company |
|---|---|---|---|
| Deed | -- | None Listed On Document | |
| Deed | -- | -- |
Similar Homes in the area
Source: Canopy MLS (Canopy Realtor® Association)
MLS Number: 4203599
APN: 4747-90-3951.000
- 0000 Turnersburg Hwy
- TBD Addie Rd
- 2 Whites Farm Rd
- NA Whites Farm Rd
- 257 Donsdale Dr
- 111 Houpe Ridge Ln
- 750 Whites Farm Rd
- 678 Turnersburg Hwy
- 130 Big Oak Ln
- 191 Wildwood Loop
- 168 Wildwood Loop
- 164 Wildwood Loop
- 539 Jennings Rd
- 111 Lois Ct
- 00 Polly Dr Unit 31
- 137 Dellinger Dr
- 187 Shumaker Dr
- 125 Little John Rd
- 236 W Edison Dr
- 209 Brookview Rd
