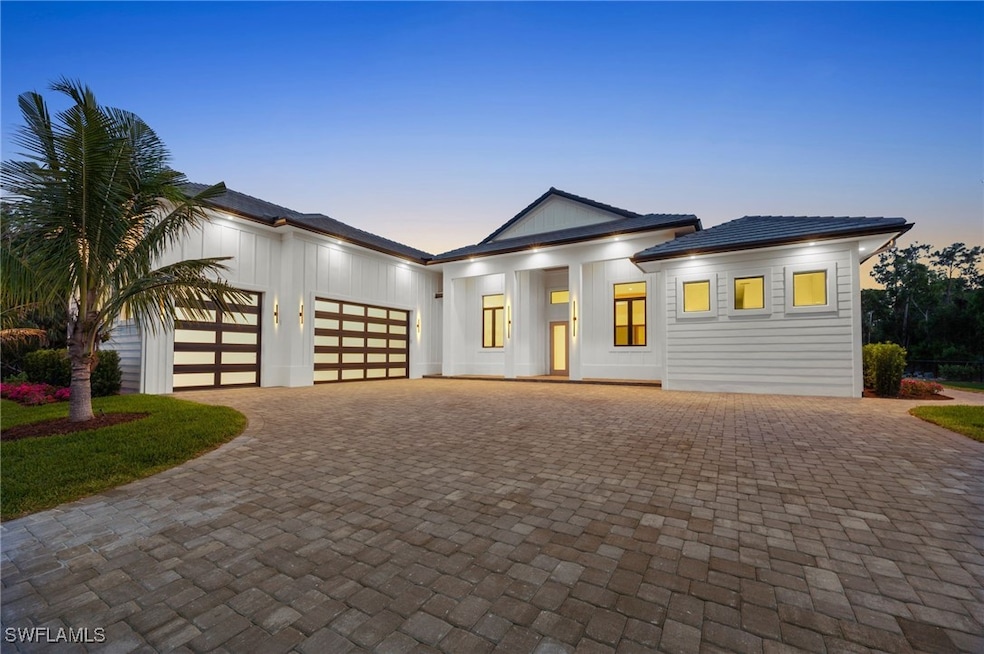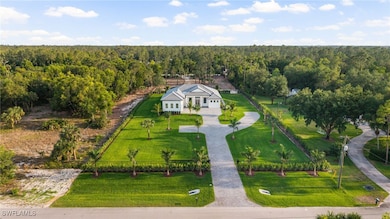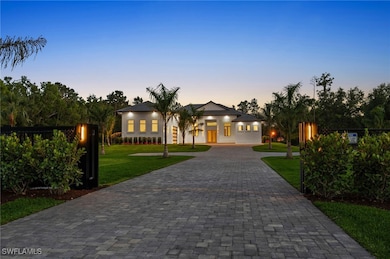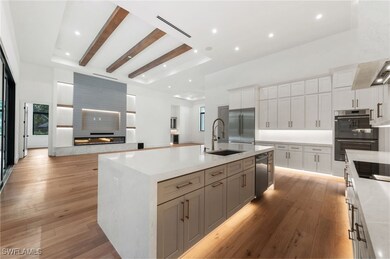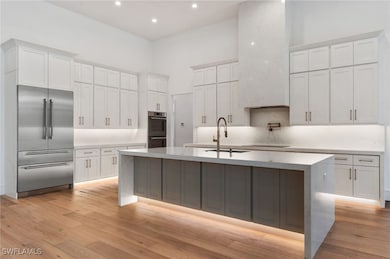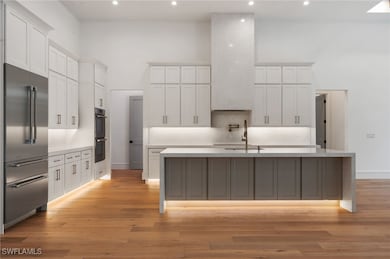
162 Jung Blvd E Naples, FL 34120
Rural Estates NeighborhoodEstimated payment $13,244/month
Highlights
- Horses Allowed On Property
- Home Theater
- Heated In Ground Pool
- Corkscrew Elementary School Rated A
- New Construction
- 2.5 Acre Lot
About This Home
Welcome to this exquisite New Construction Luxury Custom Home, setting a new standard for quality and elegance. Nestled on 2.5 acres of 100% uplands, this masterpiece offers ultimate privacy with Fully Fenced Grounds and an Automatic slide gate for privacy. With 4 spacious bedrooms, a den, and 4.5 opulent baths, every inch of this home exudes sophistication. The property boasts Dual Entry from both Jung and 16th, Enhancing Accessibility and Convenience.
Inside, no expense has been spared—Tesoro wood floors, a custom-designed Pool and Spa, and a Luxurious Safe Room are just the beginning. Enjoy state-of-the-art features, including a Chef's Kitchen with Thermador Appliances and an exquisite Butler's pantry that offers the perfect space for discreet entertaining and elevated everyday living. Indulge with a 100” fireplace in the living room, floor-to-ceiling tile in all bathrooms, and an advanced surround sound system. The home is outfitted with PGT impact casement windows, 10 ft sliding doors, and sleek linear AC vents for modern elegance. The outdoor kitchen fitted with rust-proof aluminum cabinets, is perfect for entertaining. Every detail of this home was carefully crafted to ensure unparalleled quality, comfort, and style. This is not just a home, She's The Moment!
Home Details
Home Type
- Single Family
Est. Annual Taxes
- $1,520
Year Built
- Built in 2025 | New Construction
Lot Details
- 2.5 Acre Lot
- Lot Dimensions are 165 x 660 x 165 x 660
- North Facing Home
- Oversized Lot
- Sprinkler System
Parking
- 3 Car Attached Garage
- Garage Door Opener
Home Design
- Contemporary Architecture
- Florida Architecture
- Tile Roof
- Stucco
Interior Spaces
- 3,428 Sq Ft Home
- 1-Story Property
- Wet Bar
- Wired For Sound
- Built-In Features
- High Ceiling
- Fireplace
- Casement Windows
- Family Room
- Formal Dining Room
- Home Theater
- Den
- Screened Porch
- Wood Flooring
Kitchen
- Breakfast Area or Nook
- Breakfast Bar
- Double Self-Cleaning Oven
- Electric Cooktop
- Microwave
- Freezer
- Dishwasher
- Disposal
- Pot Filler
Bedrooms and Bathrooms
- 4 Bedrooms
- Split Bedroom Floorplan
- Walk-In Closet
- Maid or Guest Quarters
- Dual Sinks
- Bathtub
- Multiple Shower Heads
- Separate Shower
Home Security
- Impact Glass
- High Impact Door
- Fire and Smoke Detector
Pool
- Heated In Ground Pool
- Heated Spa
- In Ground Spa
- Saltwater Pool
- Outdoor Shower
- Outside Bathroom Access
- Screen Enclosure
- Pool Equipment or Cover
Outdoor Features
- Deck
- Screened Patio
- Outdoor Kitchen
Horse Facilities and Amenities
- Horses Allowed On Property
Utilities
- Central Heating and Cooling System
- Well
- Tankless Water Heater
- Water Purifier
- Septic Tank
- High Speed Internet
- Cable TV Available
Community Details
- No Home Owners Association
- Golden Gate Estates Subdivision
Listing and Financial Details
- Assessor Parcel Number 37492560008
- Tax Block 32
Map
Home Values in the Area
Average Home Value in this Area
Tax History
| Year | Tax Paid | Tax Assessment Tax Assessment Total Assessment is a certain percentage of the fair market value that is determined by local assessors to be the total taxable value of land and additions on the property. | Land | Improvement |
|---|---|---|---|---|
| 2023 | $2,044 | $79,111 | $0 | $0 |
| 2022 | $1,700 | $71,919 | $0 | $0 |
| 2021 | $1,271 | $65,381 | $0 | $0 |
| 2020 | $1,009 | $59,437 | $0 | $0 |
| 2019 | $1,110 | $54,034 | $0 | $0 |
| 2018 | $947 | $49,122 | $0 | $0 |
| 2017 | $793 | $44,656 | $0 | $0 |
| 2016 | $732 | $40,596 | $0 | $0 |
| 2015 | $664 | $36,905 | $0 | $0 |
| 2014 | $563 | $33,550 | $0 | $0 |
Property History
| Date | Event | Price | Change | Sq Ft Price |
|---|---|---|---|---|
| 04/11/2025 04/11/25 | For Sale | $2,350,000 | -- | $686 / Sq Ft |
Deed History
| Date | Type | Sale Price | Title Company |
|---|---|---|---|
| Warranty Deed | -- | None Listed On Document | |
| Warranty Deed | $435,000 | None Listed On Document | |
| Warranty Deed | -- | -- |
Similar Homes in Naples, FL
Source: Florida Gulf Coast Multiple Listing Service
MLS Number: 225036923
APN: 37492560008
- 0 18th Ave SE Unit 1 225014470
- 0 18th Ave SE Unit 225014470
- 0 16th Ave NE Unit 225035654
- 0 18th Ave NW Unit 225029191
- 431 16th Ave NE
- 0 14th Ave NW
- 0 14th Ave NW Unit 1 224022953
- 431 18th Ave NE Unit 23
- 135 18th Ave NW
- 491 18th Ave NE
- 169 18th Ave NW
- 440 14th Ave NE
- 239 20th Ave NE
- 535 14th Ave S
- 260 16th Ave NW
- 0 12th Ave NE Unit MFRV4933451
- 467 20th Ave NE
