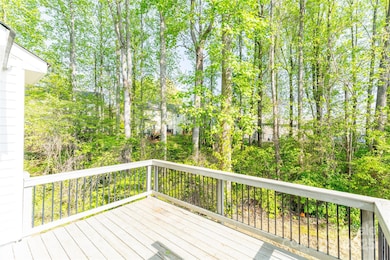
162 Limerick Rd Unit C Mooresville, NC 28115
Estimated payment $2,167/month
Highlights
- Open Floorplan
- Clubhouse
- Private Lot
- South Elementary School Rated A-
- Deck
- Transitional Architecture
About This Home
I’m a sparkling clean, move-in-ready end unit with a private back deck that looks out over peaceful woods. Step inside my large kitchen with gleaming stainless steel appliances, rich cherry cabinets, and smooth granite countertops. Real oak hardwood floors flow through my open-concept dining and living areas, perfect for entertaining or simply relaxing. I have a bedroom with a walk-in closet and a full bath on the main floor. Upstairs, find a massive bonus room (your future gym, office, playroom—dream big), plus a spacious primary suite that stretches across the back of the house with a walk-in closet and en-suite bath. A third bedroom, a third full bathroom, a laundry room, and a flexible loft space with pull-down attic access. I’ve got ceiling fans, neutral paint, and I'm spotless! Add my attached single-car garage, a long driveway for extra parking, and community perks like a pool and clubhouse, all nestled in friendly Woodburn Crossing. I’m ready when you are—come make me yours.
Listing Agent
Keller Williams Unified Brokerage Email: ginnybarker@kw.com License #252787

Townhouse Details
Home Type
- Townhome
Est. Annual Taxes
- $3,835
Year Built
- Built in 2016
Lot Details
- Lot Dimensions are 39'x55'x39'x55'
- End Unit
- Cul-De-Sac
HOA Fees
- $173 Monthly HOA Fees
Parking
- 1 Car Attached Garage
- Front Facing Garage
- Garage Door Opener
- Driveway
- 2 Open Parking Spaces
Home Design
- Transitional Architecture
- Slab Foundation
- Vinyl Siding
- Stone Veneer
Interior Spaces
- 2-Story Property
- Open Floorplan
- Ceiling Fan
- Insulated Windows
- Entrance Foyer
- Pull Down Stairs to Attic
- Washer and Electric Dryer Hookup
Kitchen
- Self-Cleaning Oven
- Electric Range
- Microwave
- Plumbed For Ice Maker
- Dishwasher
- Disposal
Flooring
- Wood
- Vinyl
Bedrooms and Bathrooms
- Walk-In Closet
- 3 Full Bathrooms
Outdoor Features
- Deck
- Covered patio or porch
Schools
- South / East Mooresville Is Elementary School
- Selma Burke Middle School
- Mooresville High School
Utilities
- Forced Air Heating and Cooling System
- Heating System Uses Natural Gas
- Electric Water Heater
- Cable TV Available
Listing and Financial Details
- Assessor Parcel Number 4657-97-8539.000
Community Details
Overview
- Woodburn Crossing HOA
- Woodburn Crossing Condos
- Woodburn Crossing Subdivision
- Mandatory home owners association
Amenities
- Clubhouse
Recreation
- Community Pool
Map
Home Values in the Area
Average Home Value in this Area
Tax History
| Year | Tax Paid | Tax Assessment Tax Assessment Total Assessment is a certain percentage of the fair market value that is determined by local assessors to be the total taxable value of land and additions on the property. | Land | Improvement |
|---|---|---|---|---|
| 2024 | $3,835 | $318,920 | $42,000 | $276,920 |
| 2023 | $3,835 | $318,920 | $42,000 | $276,920 |
| 2022 | $2,653 | $189,890 | $22,000 | $167,890 |
| 2021 | $2,649 | $189,890 | $22,000 | $167,890 |
| 2020 | $2,649 | $189,890 | $22,000 | $167,890 |
| 2019 | $2,630 | $189,890 | $22,000 | $167,890 |
| 2018 | $2,214 | $157,980 | $26,000 | $131,980 |
| 2017 | $2,154 | $157,980 | $26,000 | $131,980 |
| 2016 | $336 | $26,000 | $26,000 | $0 |
| 2015 | $336 | $26,000 | $26,000 | $0 |
| 2014 | $325 | $26,000 | $26,000 | $0 |
Property History
| Date | Event | Price | Change | Sq Ft Price |
|---|---|---|---|---|
| 04/16/2025 04/16/25 | For Sale | $300,000 | 0.0% | $169 / Sq Ft |
| 05/04/2022 05/04/22 | Rented | $1,650 | 0.0% | -- |
| 04/27/2022 04/27/22 | For Rent | $1,650 | +3.1% | -- |
| 03/09/2021 03/09/21 | Rented | $1,600 | 0.0% | -- |
| 02/24/2021 02/24/21 | For Rent | $1,600 | +14.3% | -- |
| 02/06/2017 02/06/17 | Rented | $1,400 | 0.0% | -- |
| 02/02/2017 02/02/17 | Under Contract | -- | -- | -- |
| 01/09/2017 01/09/17 | For Rent | $1,400 | -- | -- |
Deed History
| Date | Type | Sale Price | Title Company |
|---|---|---|---|
| Warranty Deed | -- | None Listed On Document | |
| Special Warranty Deed | $171,500 | Bridge Trust Title Group |
Similar Homes in Mooresville, NC
Source: Canopy MLS (Canopy Realtor® Association)
MLS Number: 4242807
APN: 4657-97-8539.000
- 168 Limerick Rd Unit C
- 154 Limerick Rd Unit E
- 140 Marakery Rd Unit C
- 861 Emerson Dr
- 1050 Emerson Dr
- 636 N Broad St
- 343 Bell St
- 530 Gantt St
- 00 W Iredell Ave
- 0 W Iredell Ave
- 130 Ketchie Dr
- 13 Cascade St
- 41 Selma Dr
- Lot 3 Moore Ave
- 113 Burke Cir
- 354 Moore Ave
- 105 Fleishhacker Place
- 302 Flanders Dr
- 134 Burke Cir
- 130 Charlotte St Unit A,B






