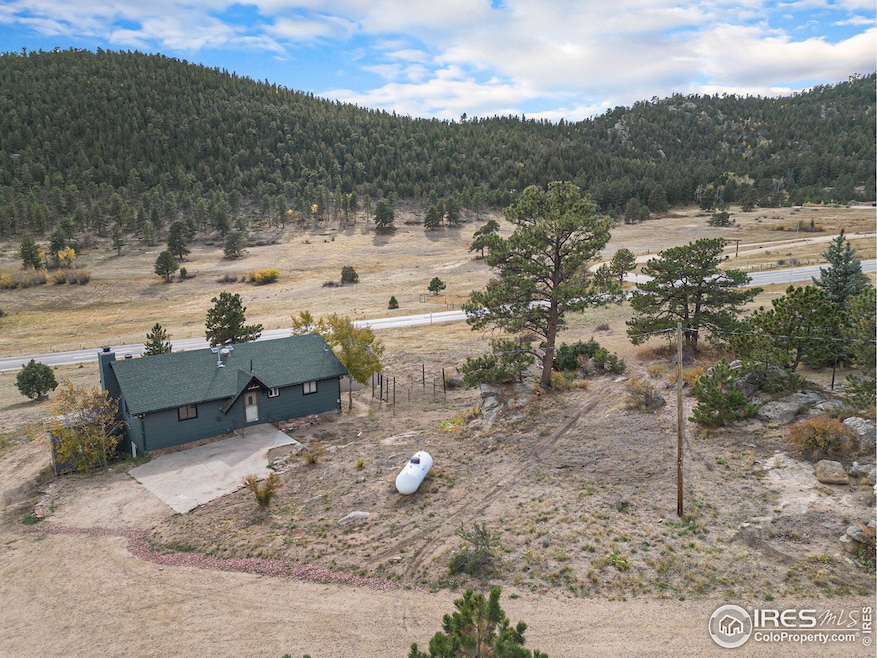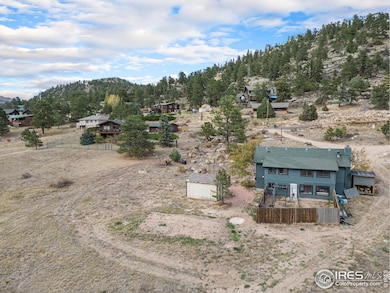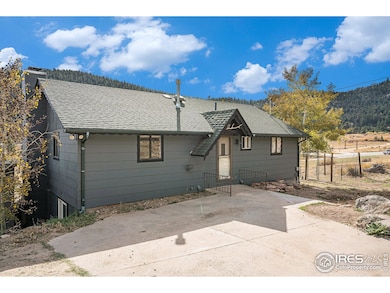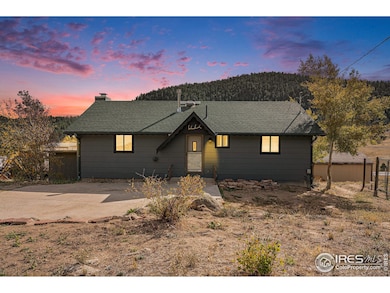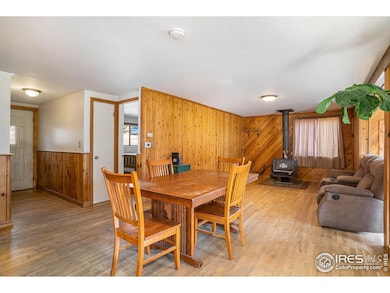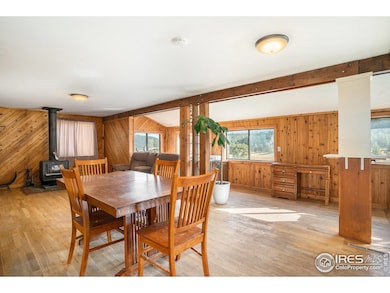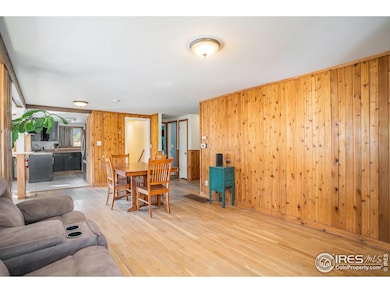
162 Meadowview Dr Estes Park, CO 80517
Estimated payment $3,550/month
Highlights
- Open Floorplan
- Meadow
- Wood Flooring
- Mountain View
- Multiple Fireplaces
- Sun or Florida Room
About This Home
**PRICE DROP - DON'T MISS THIS DEAL** One-story ranch with a full basement, this charming mountain home has expansive views and is situated on 1.07 acres on the outskirts of Estes Park. This inviting 4-bedroom, 2-bath home offers captivating views and comfortable mountain living. The main level features a spacious open-concept layout, perfect for entertaining. Cozy up by the fireplace in the expanded living area, which flows easily into the dining room and bright sunroom with panoramic views. The kitchen, two bedrooms, and a full bath complete the upstairs. The lower level offers two additional bedrooms, a second full bath, laundry area, and a family room with fireplace providing plenty of space for family or guests. The utility room is newly insulated and is perfect as a mud room, pet space, workshop, or additional storage. Step outside to a fenced backyard, which includes a kennel run for your pets. Note: Kennel and pet door can be removed. Also included is an outdoor storage shed and a fenced garden enclosure, perfect for growing your own vegetables or flowers. This spacious year-round home is a must-see for those looking to enjoy mountain living with contemporary comforts. Convenient to Estes Park, Lyons, Hermit Park, and Rocky Mountain National Park.
Home Details
Home Type
- Single Family
Est. Annual Taxes
- $2,610
Year Built
- Built in 1965
Lot Details
- 1.07 Acre Lot
- Dirt Road
- Southern Exposure
- Kennel or Dog Run
- Wood Fence
- Rock Outcropping
- Sloped Lot
- Meadow
HOA Fees
- $17 Monthly HOA Fees
Home Design
- Wood Frame Construction
- Composition Roof
- Composition Shingle
Interior Spaces
- 1,900 Sq Ft Home
- 1-Story Property
- Open Floorplan
- Multiple Fireplaces
- Double Pane Windows
- Window Treatments
- Family Room
- Living Room with Fireplace
- Recreation Room with Fireplace
- Sun or Florida Room
- Mountain Views
Kitchen
- Electric Oven or Range
- Dishwasher
Flooring
- Wood
- Tile
- Luxury Vinyl Tile
Bedrooms and Bathrooms
- 4 Bedrooms
- Walk-In Closet
- 2 Full Bathrooms
- Primary bathroom on main floor
Laundry
- Dryer
- Washer
Basement
- Walk-Out Basement
- Laundry in Basement
- Natural lighting in basement
Eco-Friendly Details
- Green Energy Fireplace or Wood Stove
Outdoor Features
- Patio
- Outdoor Storage
Schools
- Estes Park Elementary And Middle School
- Estes Park High School
Utilities
- Forced Air Zoned Heating System
- Baseboard Heating
- Propane
- Septic System
- High Speed Internet
- Satellite Dish
- Cable TV Available
Community Details
- Association fees include snow removal
- Meadowdale Hills Subdivision
Listing and Financial Details
- Assessor Parcel Number R0533483
Map
Home Values in the Area
Average Home Value in this Area
Tax History
| Year | Tax Paid | Tax Assessment Tax Assessment Total Assessment is a certain percentage of the fair market value that is determined by local assessors to be the total taxable value of land and additions on the property. | Land | Improvement |
|---|---|---|---|---|
| 2025 | $2,610 | $38,311 | $7,705 | $30,606 |
| 2024 | $2,610 | $38,311 | $7,705 | $30,606 |
| 2022 | $2,136 | $26,932 | $5,213 | $21,719 |
| 2021 | $2,193 | $27,707 | $5,363 | $22,344 |
| 2020 | $1,954 | $24,339 | $5,148 | $19,191 |
| 2019 | $1,940 | $24,339 | $5,148 | $19,191 |
| 2018 | $1,537 | $18,720 | $5,328 | $13,392 |
| 2017 | $1,545 | $18,720 | $5,328 | $13,392 |
| 2016 | $1,506 | $18,865 | $5,333 | $13,532 |
| 2015 | $1,489 | $19,050 | $5,330 | $13,720 |
| 2014 | $1,189 | $15,460 | $6,770 | $8,690 |
Property History
| Date | Event | Price | Change | Sq Ft Price |
|---|---|---|---|---|
| 02/14/2025 02/14/25 | Price Changed | $594,000 | -0.2% | $313 / Sq Ft |
| 11/26/2024 11/26/24 | Price Changed | $595,000 | -5.6% | $313 / Sq Ft |
| 11/13/2024 11/13/24 | Price Changed | $630,000 | -3.1% | $332 / Sq Ft |
| 10/17/2024 10/17/24 | For Sale | $650,000 | +150.0% | $342 / Sq Ft |
| 01/28/2019 01/28/19 | Off Market | $260,000 | -- | -- |
| 06/08/2016 06/08/16 | Sold | $260,000 | +4.4% | $124 / Sq Ft |
| 06/07/2016 06/07/16 | Pending | -- | -- | -- |
| 04/22/2016 04/22/16 | For Sale | $249,000 | -- | $119 / Sq Ft |
Deed History
| Date | Type | Sale Price | Title Company |
|---|---|---|---|
| Interfamily Deed Transfer | -- | None Available | |
| Warranty Deed | $260,000 | None Available | |
| Warranty Deed | $194,000 | -- | |
| Warranty Deed | $175,000 | -- | |
| Warranty Deed | $129,000 | -- |
Mortgage History
| Date | Status | Loan Amount | Loan Type |
|---|---|---|---|
| Open | $312,900 | New Conventional | |
| Closed | $270,000 | New Conventional | |
| Closed | $217,000 | New Conventional | |
| Previous Owner | $158,000 | New Conventional | |
| Previous Owner | $220,088 | Unknown | |
| Previous Owner | $0 | FHA | |
| Previous Owner | $199,820 | VA | |
| Previous Owner | $180,250 | VA |
Similar Homes in the area
Source: IRES MLS
MLS Number: 1020828
APN: 25343-05-006
- 162 Meadowview Dr
- 15 Estes Valley View Ct
- 875 Pine Tree Dr
- 325 Alpine Dr
- 544 Meadowview Dr
- 61 Country Sky Ln
- 726 Alpine Dr
- 2644 Us Highway 34
- 63 Rock Canyon Rd
- 6399 Us Highway 36
- 2031 Mall Rd
- 2566 Us Highway 34
- 2560 U S 34
- 140 Loveland Heights Ln
- 224 Loveland Heights Ln
- 1600 Wapiti Cir Unit 54
- 1403 Cedar Ln
- 1436 Matthew Cir Unit C2
- 1455 Matthew Cir Unit D2
- 2392 U S 34
