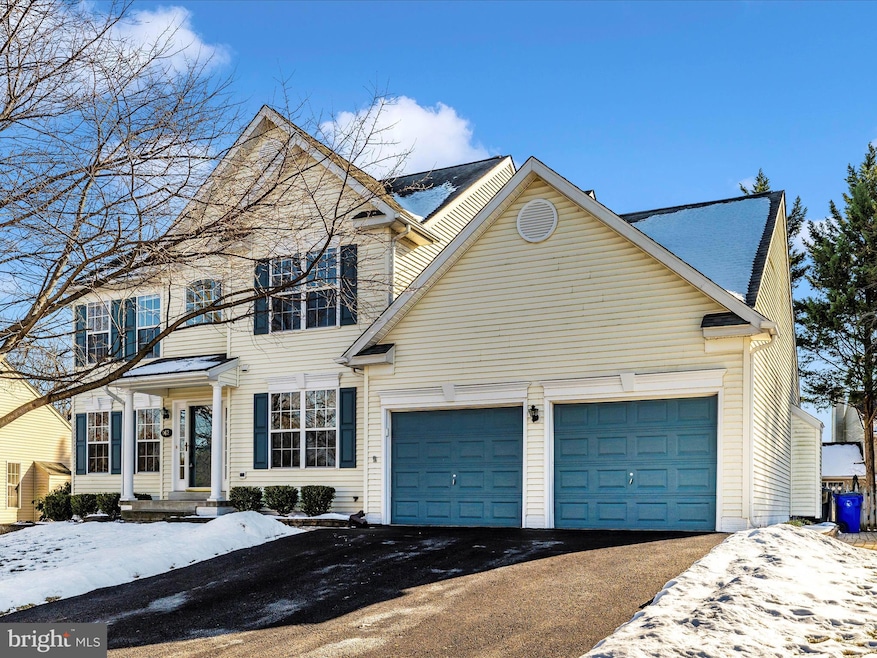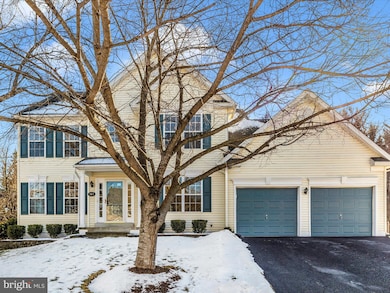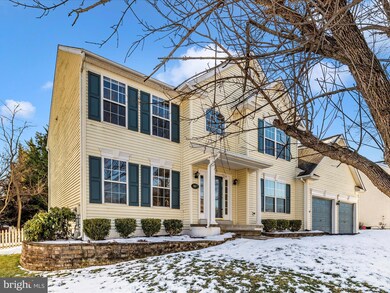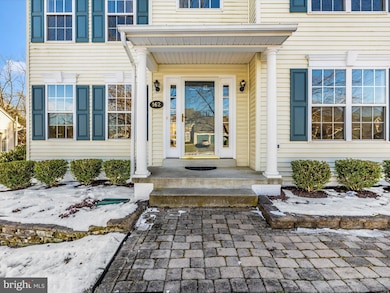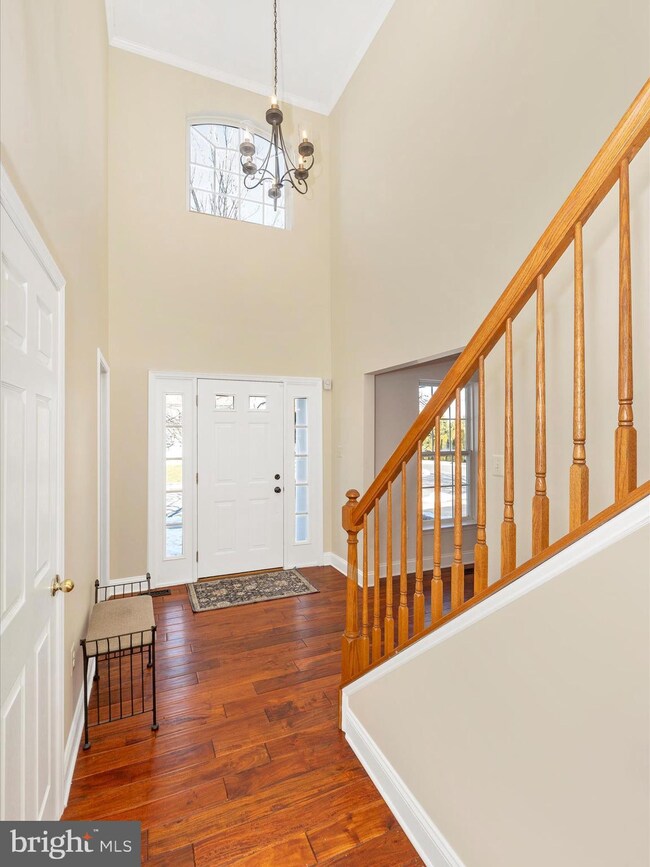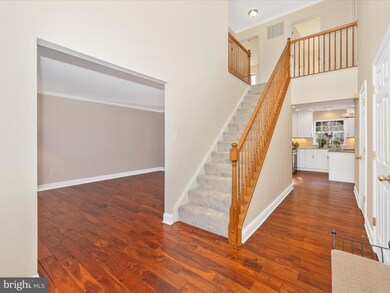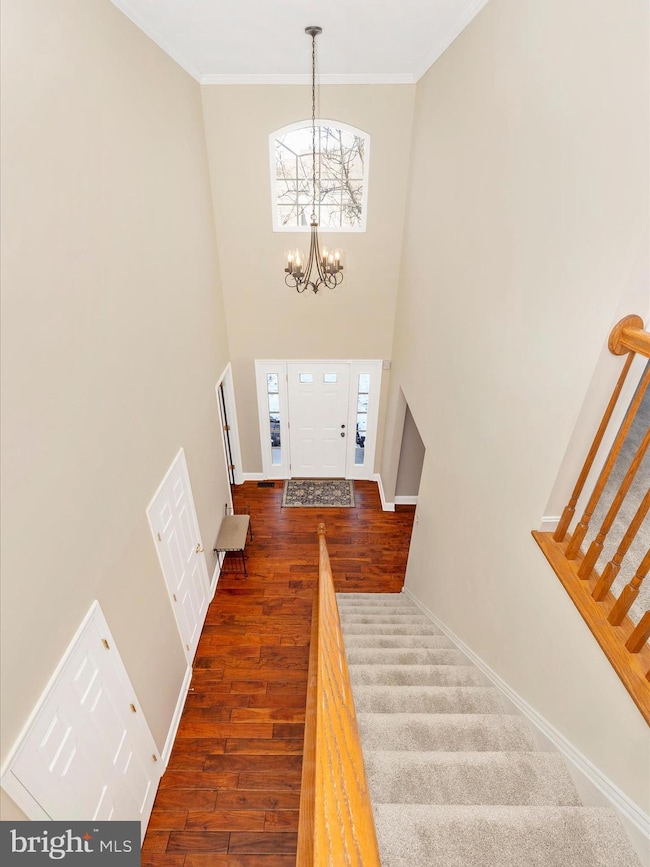
162 Midsummer Dr Frederick, MD 21702
Clover Hill NeighborhoodHighlights
- Colonial Architecture
- Traditional Floor Plan
- Upgraded Countertops
- Deck
- Wood Flooring
- Community Pool
About This Home
As of February 2025Fresh and inviting, classic 4 BD 3.5 BA Colonial in highly desirable North Crossing Community of executive-style homes with amenities such as pool, tot lots and playgrounds; convenient to all major routes, shopping and medical. Home features dramatic vaulted foyer, upgraded crown moldings in foyer, hall, living room, dining room and library/office, which also features a lovely divided-light door. The heart of the home is the updated open concept kitchen, breakfast area and family room w/gas fireplace. Main level, which features upgraded hand-scraped golden acacia solid wood flooring throughout, includes powder room and laundry room with access to attached spacious 2 car garage. Sunny and bright, windows throughout are oversized. Second level features spacious primary suite (bedroom, bathroom, huge walk-in closet), 3 addition bedrooms and a hall bath and new carpet throughout. Lower level is almost fully finished with game/reck room, quiet office, full bath and tons of storage! The quiet, fenced backyard features a spacious deck, gazebo, hot tub hookups, and storage shed. Home has had one owner, been meticulously maintained, and has been slowly upgraded over the years (see disclosures for list of improvements, upgrades and pre-listing home inspection; inspector said “this is a solid house, well maintained.”). Gas heat, hot water and cooking; electric A/C. Simply Safe Home Security System.
As one would expect a family home to be, 162 Midsummer is in a nice, leafy suburban neighborhood with mature trees, sidewalks and lots of courts for safe bike riding, plus community pool, tot lots and playgrounds. LOCATION LOCATION LOCATION: close to all major commuter routes, major employers, medical services, colleges and more.
But wait! There’s more! This home is priced BELOW the appraised value!! See disclosures for appraisal and more information. Home expected to be ready for showings on Saturday, January 18 (maybe earlier) – book your appointment now!
Home Details
Home Type
- Single Family
Est. Annual Taxes
- $8,818
Year Built
- Built in 1998
Lot Details
- 10,661 Sq Ft Lot
- Backs To Open Common Area
- Extensive Hardscape
- Level Lot
- Back Yard
- Property is in excellent condition
- Property is zoned R4
HOA Fees
- $38 Monthly HOA Fees
Parking
- 2 Car Direct Access Garage
- 4 Driveway Spaces
- Front Facing Garage
Home Design
- Colonial Architecture
- Permanent Foundation
- Vinyl Siding
- Concrete Perimeter Foundation
Interior Spaces
- Property has 2 Levels
- Traditional Floor Plan
- Crown Molding
- Ceiling Fan
- Recessed Lighting
- Fireplace With Glass Doors
- Brick Fireplace
- Gas Fireplace
- Family Room Off Kitchen
- Formal Dining Room
Kitchen
- Breakfast Area or Nook
- Eat-In Kitchen
- Gas Oven or Range
- Built-In Microwave
- Extra Refrigerator or Freezer
- Ice Maker
- Dishwasher
- Stainless Steel Appliances
- Kitchen Island
- Upgraded Countertops
- Disposal
Flooring
- Wood
- Carpet
Bedrooms and Bathrooms
- 4 Bedrooms
- Walk-In Closet
- Soaking Tub
- Walk-in Shower
Laundry
- Laundry on main level
- Washer
- Gas Dryer
Partially Finished Basement
- Heated Basement
- Interior Basement Entry
Outdoor Features
- Deck
- Outbuilding
Schools
- Monocacy Elementary And Middle School
- Gov. Thomas Johnson High School
Utilities
- Forced Air Heating and Cooling System
- Natural Gas Water Heater
- Cable TV Available
Listing and Financial Details
- Tax Lot 27
- Assessor Parcel Number 1102209918
Community Details
Overview
- Association fees include common area maintenance, pool(s), management
- North Crossings HOA
- Built by Auscherman Homes
- North Crossing Subdivision, Princeton C Floorplan
- Property Manager
Amenities
- Common Area
Recreation
- Community Playground
- Community Pool
Map
Home Values in the Area
Average Home Value in this Area
Property History
| Date | Event | Price | Change | Sq Ft Price |
|---|---|---|---|---|
| 02/21/2025 02/21/25 | Sold | $658,500 | +2.1% | $203 / Sq Ft |
| 01/15/2025 01/15/25 | For Sale | $645,000 | -- | $199 / Sq Ft |
Tax History
| Year | Tax Paid | Tax Assessment Tax Assessment Total Assessment is a certain percentage of the fair market value that is determined by local assessors to be the total taxable value of land and additions on the property. | Land | Improvement |
|---|---|---|---|---|
| 2024 | $8,131 | $476,600 | $0 | $0 |
| 2023 | $7,511 | $436,200 | $0 | $0 |
| 2022 | $7,178 | $395,800 | $95,500 | $300,300 |
| 2021 | $7,039 | $393,367 | $0 | $0 |
| 2020 | $7,003 | $390,933 | $0 | $0 |
| 2019 | $6,957 | $388,500 | $95,500 | $293,000 |
| 2018 | $6,795 | $376,000 | $0 | $0 |
| 2017 | $6,506 | $388,500 | $0 | $0 |
| 2016 | $5,804 | $351,000 | $0 | $0 |
| 2015 | $5,804 | $339,333 | $0 | $0 |
| 2014 | $5,804 | $327,667 | $0 | $0 |
Mortgage History
| Date | Status | Loan Amount | Loan Type |
|---|---|---|---|
| Open | $526,800 | New Conventional | |
| Closed | $526,800 | New Conventional | |
| Previous Owner | $25,000 | Credit Line Revolving | |
| Previous Owner | $315,600 | New Conventional | |
| Previous Owner | $267,000 | New Conventional | |
| Previous Owner | $20,000 | Future Advance Clause Open End Mortgage | |
| Previous Owner | $262,500 | New Conventional | |
| Previous Owner | $50,000 | Future Advance Clause Open End Mortgage | |
| Previous Owner | $255,000 | New Conventional | |
| Closed | -- | No Value Available |
Deed History
| Date | Type | Sale Price | Title Company |
|---|---|---|---|
| Deed | $658,500 | Atoz Title | |
| Deed | $658,500 | Atoz Title | |
| Deed | $228,450 | -- |
About the Listing Agent

Moving is exciting but also challenging and overwhelming. Transitions can be joyful and/or bittersweet – sometimes both at the same time. As either your listing agent or your buying agent, Crystal Pickett is by your side for every step of the process, no matter how complicated or how long the process takes. For some sellers, it may several years from thinking about selling and moving to actually being ready to put the house on the market – and that is o.k. Other times, a seller or a buyer may
Crystal's Other Listings
Source: Bright MLS
MLS Number: MDFR2058214
APN: 02-209918
- 8219 Morning Dew Ct
- 1964 Harpers Ct
- 174 Harpers Way
- 1954 Crossing Stone Ct
- 8170 Claiborne Dr
- 8149 Claiborne Dr
- 1844 Millstream Dr
- 2024 Sumner Dr
- 1915 Moran Dr
- 1816 Lawnview Dr
- 1739 Northridge Ln
- 1725 Northridge Ln
- 1784 Valleyside Dr
- 102 Spring Bank Way
- 110 Spring Bank Way
- 108 Spring Bank Way
- 104 Spring Bank Way
- 8100 Clearfield Rd
- 7172 Meadowbrooke Dr
- 3104 Osprey Way
