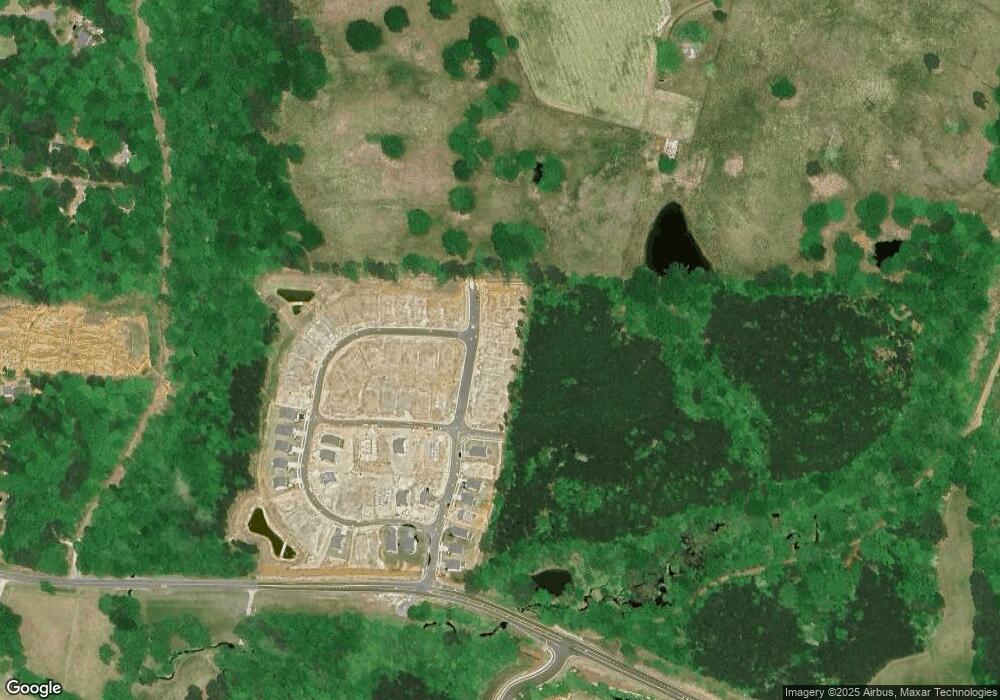
PENDING
NEW CONSTRUCTION
162 Muskogee Rd Unit 55 Angier, NC 27501
Estimated payment $2,202/month
Total Views
5
4
Beds
3.5
Baths
2,386
Sq Ft
$138
Price per Sq Ft
Highlights
- Under Construction
- Traditional Architecture
- Loft
- Two Primary Bedrooms
- Main Floor Primary Bedroom
- Quartz Countertops
About This Home
Just minutes from Downtown Angier and close proximity from Fuquay Varina!
Home Details
Home Type
- Single Family
Year Built
- Built in 2025 | Under Construction
Lot Details
- 6,098 Sq Ft Lot
- Lot Dimensions are 51x120x55x119
- Landscaped
HOA Fees
- $37 Monthly HOA Fees
Parking
- 2 Car Attached Garage
- Garage Door Opener
- Private Driveway
- 2 Open Parking Spaces
Home Design
- Home is estimated to be completed on 8/29/25
- Traditional Architecture
- Slab Foundation
- Frame Construction
- Shingle Roof
- Vinyl Siding
Interior Spaces
- 2,386 Sq Ft Home
- 2-Story Property
- Smooth Ceilings
- Entrance Foyer
- Family Room
- Breakfast Room
- Loft
- Pull Down Stairs to Attic
- Fire and Smoke Detector
Kitchen
- Eat-In Kitchen
- Electric Range
- Microwave
- Plumbed For Ice Maker
- Dishwasher
- Kitchen Island
- Quartz Countertops
- Disposal
Flooring
- Carpet
- Luxury Vinyl Tile
Bedrooms and Bathrooms
- 4 Bedrooms
- Primary Bedroom on Main
- Double Master Bedroom
- Walk-In Closet
- Double Vanity
- Walk-in Shower
Laundry
- Laundry Room
- Laundry on upper level
Outdoor Features
- Patio
- Rain Gutters
Schools
- Angier Elementary School
- Harnett Central Middle School
- Harnett County School District High School
Utilities
- Forced Air Zoned Heating and Cooling System
- Heating System Uses Natural Gas
- Electric Water Heater
Listing and Financial Details
- Home warranty included in the sale of the property
- Assessor Parcel Number Lot 55
Community Details
Overview
- Association fees include ground maintenance
- Charleston Management Association, Phone Number (919) 847-3003
- Built by DRB Homes
- Neills Pointe Subdivision, Millhaven Floorplan
Recreation
- Trails
Map
Create a Home Valuation Report for This Property
The Home Valuation Report is an in-depth analysis detailing your home's value as well as a comparison with similar homes in the area
Home Values in the Area
Average Home Value in this Area
Property History
| Date | Event | Price | Change | Sq Ft Price |
|---|---|---|---|---|
| 04/06/2025 04/06/25 | Pending | -- | -- | -- |
| 04/06/2025 04/06/25 | For Sale | $329,050 | -- | $138 / Sq Ft |
Source: Doorify MLS
Similar Homes in Angier, NC
Source: Doorify MLS
MLS Number: 10087437
Nearby Homes
- 132 Muskogee Rd Unit 58
- 162 Muskogee Rd Unit 55
- 252 Steel Springs Ln Unit 51
- 180 Muskogee Rd
- 180 Muskogee Rd Unit 53
- 202 Steel Springs Ln Unit 47
- 48 Flowing River Rd Unit 35
- 203 Steel Springs Ln Unit 21
- 160 Steel Springs Ln
- 160 Steel Springs Ln Unit 45
- 161 Steel Springs Ln Unit 16
- 37 Steel Springs Ln Unit 3
- 128 Baird Cove Ln
- 84 Creekhaven Dr
- 84 Creekhaven Dr
- 84 Creekhaven Dr
- 84 Creekhaven Dr
- 84 Creekhaven Dr
- 84 Creekhaven Dr
- 84 Creekhaven Dr
