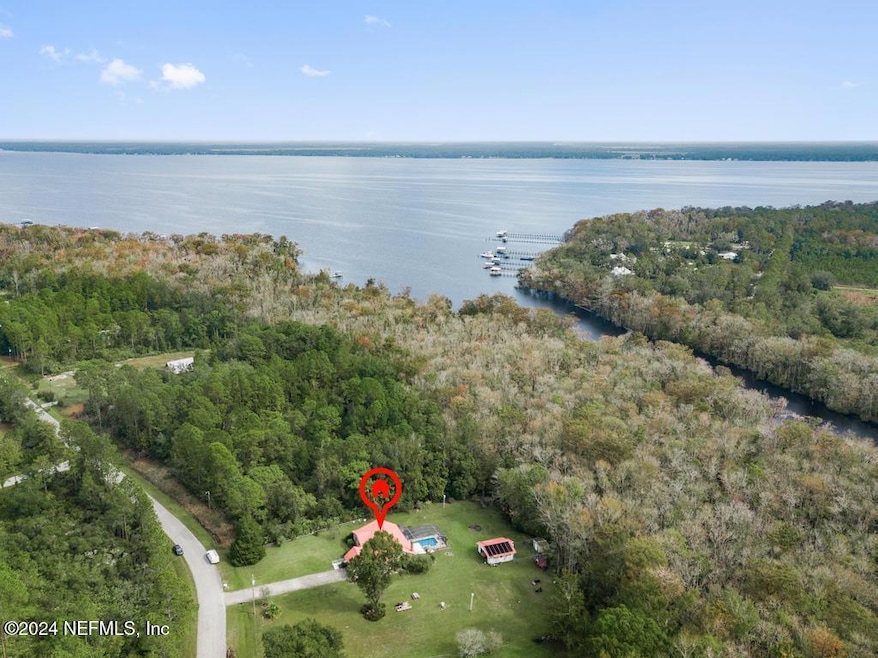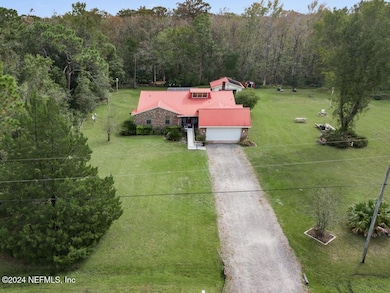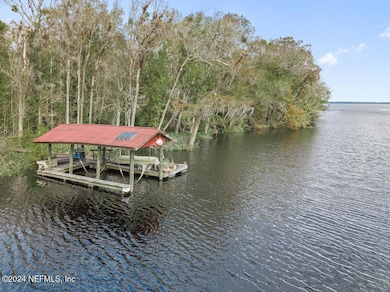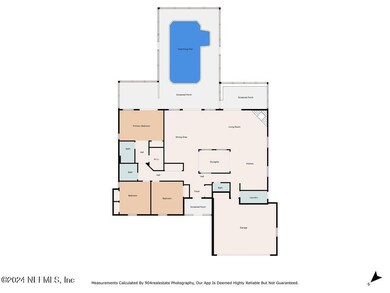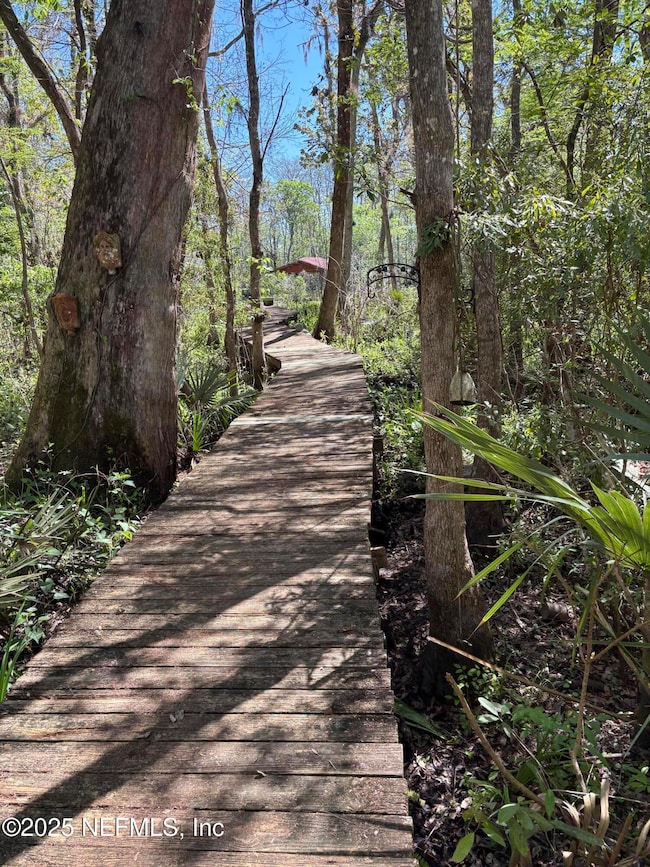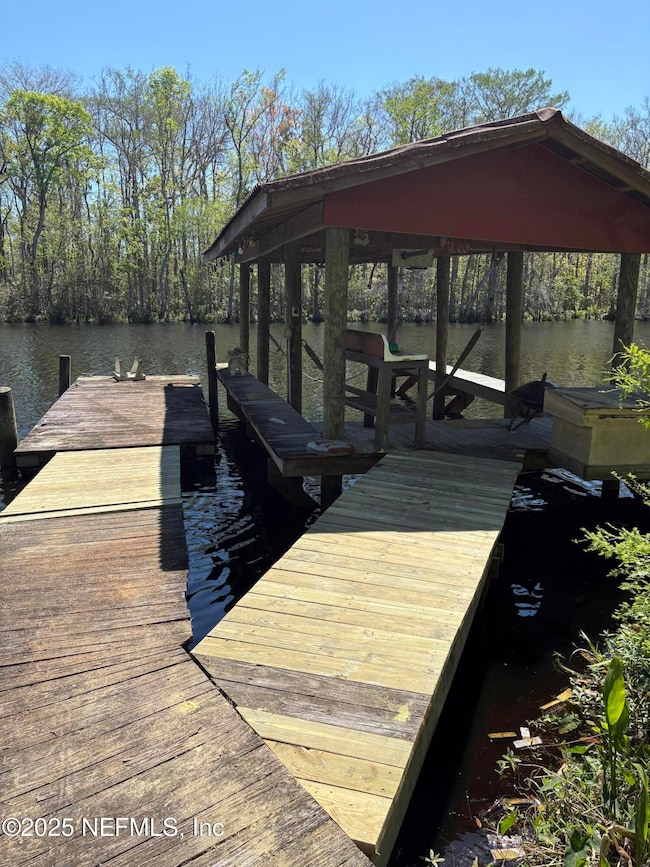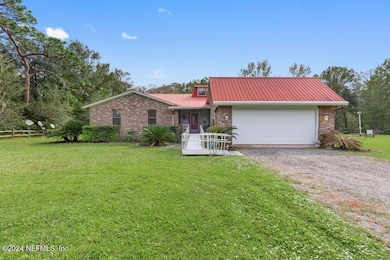
162 Pioneer Trail Green Cove Springs, FL 32043
Estimated payment $3,915/month
Highlights
- 80 Feet of Waterfront
- Boat Lift
- Access To Creek
- Docks
- Home fronts a creek
- RV Access or Parking
About This Home
Looking for acreage on the river for under a million? You've found the one! This traditional all brick pool home is situated on 2.4 acres with 80' of frontage on the mouth of Cedar Creek where it meets the St. Johns River. There is a boat house and lift and the water is between 15-18 ft deep! The boardwalk to the lift needs work. Inside the home, you'll find an updated kitchen complete with gas range and hood, a living room with fire place, and a spacious primary suite with private poolside balcony perfect for morning coffee. The screened in pool is a great way to cool off after a day on the boat! It even has a solar heater! This home is wheelchair accessible with front ramp, and a garage lift for chairs. This area is quickly expanding as land on water becomes hard to find and it's near the new under construction expressway making it more convenient than ever to live in the country! No CDD or home owners association to worry about! You've found the one you've been waiting for!
Home Details
Home Type
- Single Family
Year Built
- Built in 1986
Lot Details
- Home fronts a creek
- 80 Feet of Waterfront
- Home fronts navigable water
- River Front
Parking
- 2 Car Detached Garage
- Detached Carport Space
- Garage Door Opener
- Additional Parking
- RV Access or Parking
Home Design
- Traditional Architecture
- Metal Roof
Interior Spaces
- 2,132 Sq Ft Home
- 1-Story Property
- Ceiling Fan
- 1 Fireplace
- Entrance Foyer
- Screened Porch
Kitchen
- Eat-In Kitchen
- Breakfast Bar
- Gas Oven
- Gas Range
- Dishwasher
- Kitchen Island
- Disposal
Flooring
- Laminate
- Tile
Bedrooms and Bathrooms
- 3 Bedrooms
- Split Bedroom Floorplan
Accessible Home Design
- Grip-Accessible Features
- Accessible Bedroom
- Accessible Common Area
- Accessible Kitchen
- Central Living Area
- Accessibility Features
- Accessible Approach with Ramp
- Accessible Entrance
Outdoor Features
- Access To Creek
- Boat Lift
- Docks
- Deck
- Glass Enclosed
Utilities
- Central Heating and Cooling System
- Private Water Source
- Well
- Septic Tank
Community Details
- No Home Owners Association
- Cedar Creek Estates Subdivision
Listing and Financial Details
- Assessor Parcel Number 150827134500300710
Map
Home Values in the Area
Average Home Value in this Area
Property History
| Date | Event | Price | Change | Sq Ft Price |
|---|---|---|---|---|
| 03/25/2025 03/25/25 | Price Changed | $594,899 | 0.0% | $279 / Sq Ft |
| 02/11/2025 02/11/25 | Price Changed | $594,900 | -0.5% | $279 / Sq Ft |
| 01/22/2025 01/22/25 | Price Changed | $598,000 | -0.3% | $280 / Sq Ft |
| 01/09/2025 01/09/25 | Price Changed | $599,500 | -4.1% | $281 / Sq Ft |
| 12/30/2024 12/30/24 | Price Changed | $625,000 | -3.8% | $293 / Sq Ft |
| 11/29/2024 11/29/24 | Price Changed | $650,000 | -7.0% | $305 / Sq Ft |
| 11/15/2024 11/15/24 | For Sale | $699,000 | -- | $328 / Sq Ft |
Similar Homes in Green Cove Springs, FL
Source: realMLS (Northeast Florida Multiple Listing Service)
MLS Number: 2056738
- 132 Pioneer Trail
- 100 Pioneer Trail
- 156 Pioneer Trail
- 182 Pioneer Trail
- 161 Jondabob Rd
- 227 Pioneer Trail
- 161 Jondabob Rd
- 348 Eagle Creek Rd
- 516 Cedar Creek Rd
- 512 Cedar Creek Rd
- 504 Cedar Creek Rd
- 0 Cedar Creek Rd
- 332 Cedar Creek Rd
- 167 Slew Ct
- 0 Slew Ct Unit 2076678
- 112 Bunch Rd
- 0 SW 8th St Ave Unit 2052508
- 1404 County Road 13
- 1561 County Road 13 S
- 1201 County Road 13 S
