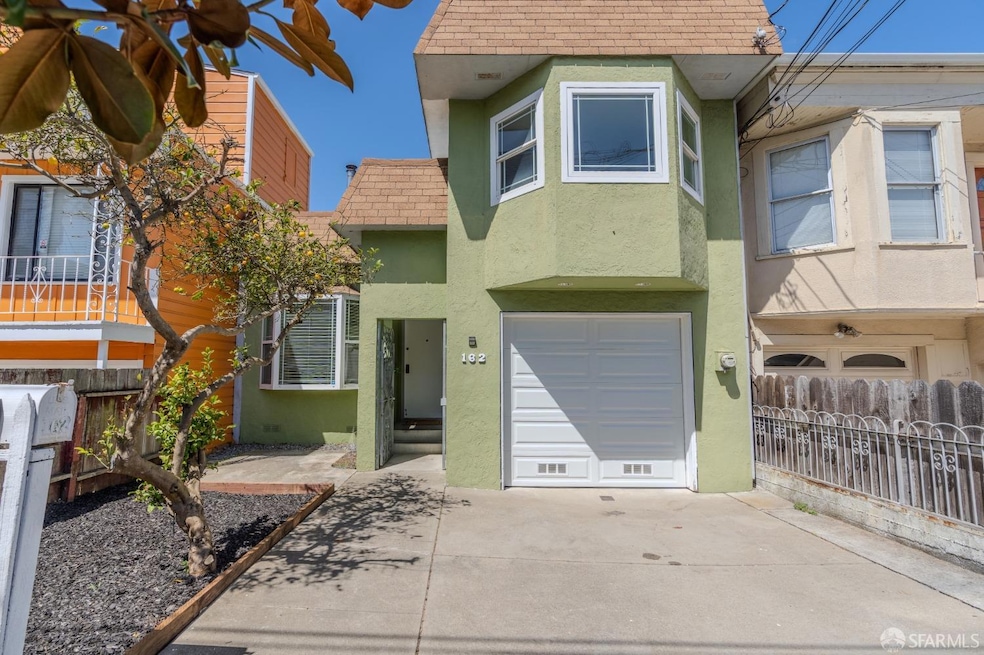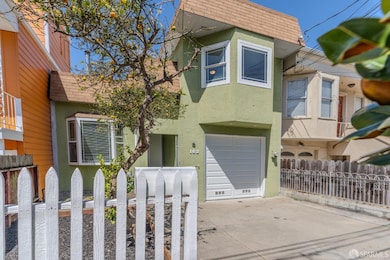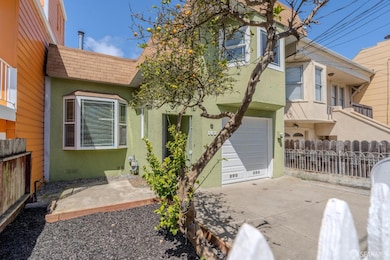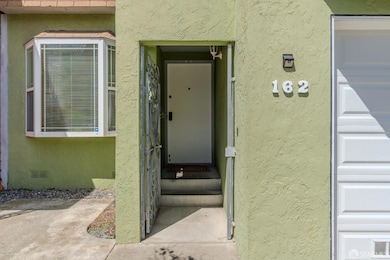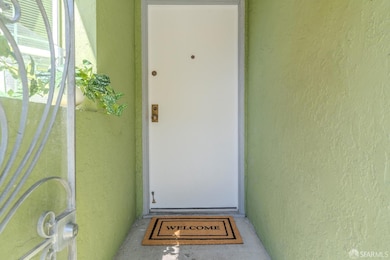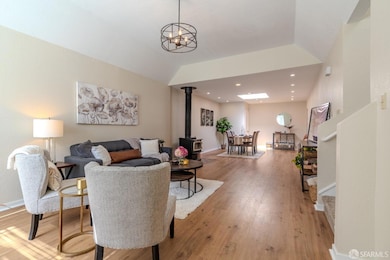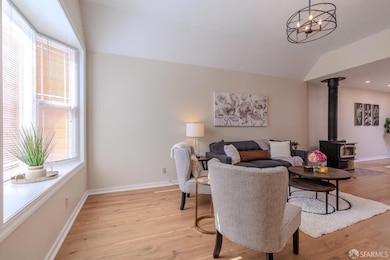
162 Rae Ave San Francisco, CA 94112
Outer Mission NeighborhoodEstimated payment $5,761/month
Highlights
- Main Floor Bedroom
- Skylights
- Double Pane Windows
- Breakfast Area or Nook
- 1 Car Attached Garage
- Bathtub with Shower
About This Home
Welcome to 162 Rae Avenue, a spacious 2 story home in the desirable Outer Mission neighborhood. This charming home is on the market for the first time in 50 years, offering a great opportunity for a new owner to make it their own. Step inside to find the bright and inviting living/dining room combination complete with a skylight and recessed lighting in the dining area and a wood burning fireplace, perfect for those cool San Francisco evenings. The kitchen offers a cozy breakfast area, garden window, new flooring and plenty of potential to make it your dream culinary space. A bedroom and bathroom are also on this level. Upstairs you will find 2 more bedrooms, in which the larger front bedroom offers a cozy sunlit bay window overlooking the neighborhood, as well as a bathroom and skylight in the hallway. The backyard is a clean slate, ready for a gardeners touch, and a great place to BBQ or just relax. Additional features include an attached 1 car garage with a brand new garage door and opener, a workshop/storage area with laundry hookups and stairs to a basement area. This is a great area close to schools, Crocker Amazon Playground and its athletic fields, Balboa Park and Swimming Pool and various public transportation options. Don't miss your chance to own this special home.
Open House Schedule
-
Saturday, April 26, 20252:00 to 4:00 pm4/26/2025 2:00:00 PM +00:004/26/2025 4:00:00 PM +00:00Add to Calendar
-
Sunday, April 27, 20252:00 to 4:00 pm4/27/2025 2:00:00 PM +00:004/27/2025 4:00:00 PM +00:00Add to Calendar
Home Details
Home Type
- Single Family
Est. Annual Taxes
- $2,619
Year Built
- Built in 1903
Lot Details
- 2,783 Sq Ft Lot
Parking
- 1 Car Attached Garage
- Front Facing Garage
- Garage Door Opener
- Open Parking
Interior Spaces
- 1,376 Sq Ft Home
- 2-Story Property
- Skylights
- Double Pane Windows
- Living Room
- Laundry in Basement
- Washer and Dryer Hookup
Kitchen
- Breakfast Area or Nook
- Built-In Gas Range
- Range Hood
Flooring
- Carpet
- Laminate
Bedrooms and Bathrooms
- Main Floor Bedroom
- 2 Full Bathrooms
- Bathtub with Shower
Utilities
- Central Heating
- Natural Gas Connected
- Cable TV Available
Community Details
- Low-Rise Condominium
Listing and Financial Details
- Assessor Parcel Number 7100-027
Map
Home Values in the Area
Average Home Value in this Area
Tax History
| Year | Tax Paid | Tax Assessment Tax Assessment Total Assessment is a certain percentage of the fair market value that is determined by local assessors to be the total taxable value of land and additions on the property. | Land | Improvement |
|---|---|---|---|---|
| 2024 | $2,619 | $156,229 | $33,049 | $123,180 |
| 2023 | $2,570 | $153,166 | $32,401 | $120,765 |
| 2022 | $2,504 | $150,163 | $31,766 | $118,397 |
| 2021 | $2,455 | $147,218 | $31,143 | $116,075 |
| 2020 | $2,536 | $145,709 | $30,824 | $114,885 |
| 2019 | $2,406 | $142,852 | $30,220 | $112,632 |
| 2018 | $2,327 | $140,051 | $29,627 | $110,424 |
| 2017 | $2,002 | $137,305 | $29,046 | $108,259 |
| 2016 | $1,939 | $134,612 | $28,476 | $106,136 |
| 2015 | $1,913 | $132,590 | $28,048 | $104,542 |
| 2014 | $1,865 | $129,993 | $27,499 | $102,494 |
Property History
| Date | Event | Price | Change | Sq Ft Price |
|---|---|---|---|---|
| 04/09/2025 04/09/25 | For Sale | $995,000 | -- | $723 / Sq Ft |
Deed History
| Date | Type | Sale Price | Title Company |
|---|---|---|---|
| Grant Deed | -- | None Listed On Document | |
| Grant Deed | -- | Commonwealth Land Title Co |
Mortgage History
| Date | Status | Loan Amount | Loan Type |
|---|---|---|---|
| Previous Owner | $478,000 | New Conventional | |
| Previous Owner | $484,000 | New Conventional | |
| Previous Owner | $222,740 | New Conventional | |
| Previous Owner | $259,000 | New Conventional | |
| Previous Owner | $66,000 | Credit Line Revolving | |
| Previous Owner | $400,000 | Purchase Money Mortgage | |
| Previous Owner | $200,000 | Unknown | |
| Previous Owner | $180,000 | Unknown |
Similar Homes in San Francisco, CA
Source: San Francisco Association of REALTORS® MLS
MLS Number: 425028517
APN: 7100-027
- 5709 Mission St
- 57 Rae Ave
- 719 Brunswick St
- 713 Acton St
- 1700 Cayuga Ave
- 108 Sadowa St
- 146 Guttenberg St
- 77 Caine Ave
- 5356 Mission St
- 63 Minerva St
- 6055 Mission St
- 5306-5308 Mission St
- 5000 Summit St
- 6085 Mission St
- 31 Cross St
- 689 Templeton Ave
- 5290 Mission St
- 32 Cross St
- 393 Winchester St
- 1441 Cayuga Ave
