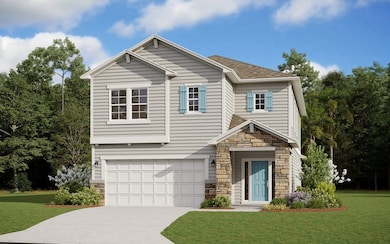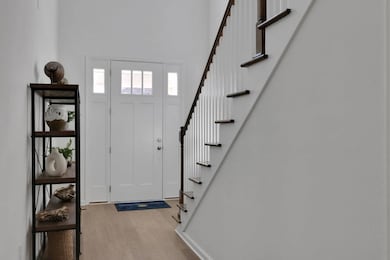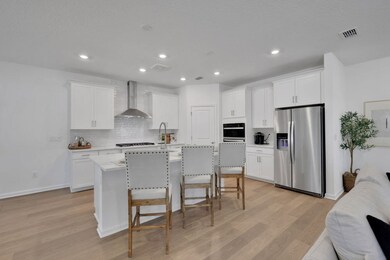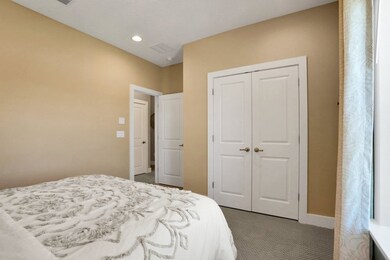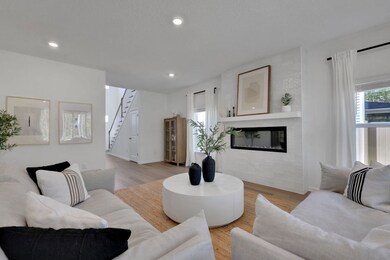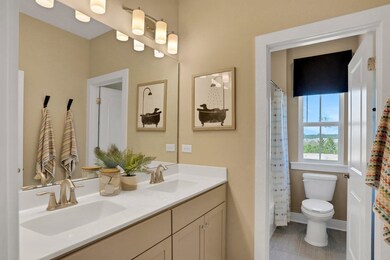
162 Ripple Rd Saint Augustine, FL 32095
Beacon Lake NeighborhoodEstimated payment $4,293/month
About This Home
The Vilano is the perfect home for a growing family, offering 2,500 square feet of thoughtfully designed living space. This stunning home features four spacious bedrooms, three full bathrooms, and a versatile loft area that can be used as a secondary family room, office, or kids' retreat. The kitchen is a chef's dream, complete with a gas cooktop, an eat-in island, and upgraded cabinetry, making it both functional and stylish. The upstairs laundry room is ideally located near all the bedrooms, adding convenience to your daily routine. The open-concept design creates a seamless flow between the living spaces, with the living room leading to a covered patio, perfect for outdoor relaxation. The luxurious primary suite provides a private sanctuary, complete with an en-suite bath. Don't miss out on one of our most popular floorplans—homes like the Vilano don't last long! *Sample photos represent the floor plan, and are not of the actual home.
Home Details
Home Type
- Single Family
Parking
- 2 Car Garage
Home Design
- New Construction
- Quick Move-In Home
- Vilano Plan
Interior Spaces
- 2,500 Sq Ft Home
- 2-Story Property
Bedrooms and Bathrooms
- 4 Bedrooms
- 3 Full Bathrooms
Community Details
Overview
- Actively Selling
- Built by Dream Finders Homes
- Beacon Lake Subdivision
Sales Office
- 34 Twilight Lane
- St. Augustine, FL 32095
- 904-892-7745
- Builder Spec Website
Office Hours
- Monday-Saturday 10:00AM-6:00PM, Sunday 12:00PM-6:00PM
Map
Home Values in the Area
Average Home Value in this Area
Property History
| Date | Event | Price | Change | Sq Ft Price |
|---|---|---|---|---|
| 04/23/2025 04/23/25 | Price Changed | $652,458 | +0.6% | $261 / Sq Ft |
| 04/16/2025 04/16/25 | Price Changed | $648,458 | -2.4% | $259 / Sq Ft |
| 04/10/2025 04/10/25 | For Sale | $664,118 | +4.0% | $266 / Sq Ft |
| 04/08/2025 04/08/25 | Price Changed | $638,458 | +0.9% | $255 / Sq Ft |
| 04/01/2025 04/01/25 | For Sale | $632,458 | -- | $253 / Sq Ft |
Deed History
| Date | Type | Sale Price | Title Company |
|---|---|---|---|
| Special Warranty Deed | $308,903 | Df Title | |
| Special Warranty Deed | $308,903 | Df Title |
Similar Homes in the area
- 386 Whirlwind Place
- 86 Ripple Rd
- 34 Twilight Ln
- 34 Twilight Ln
- 34 Twilight Ln
- 34 Twilight Ln
- 3523 Americana Dr
- 3642 Americana Dr
- 3216 Saffron Ct
- 134 Wind Chime Ln
- 32 Whirlwind Place
- 227 Wind Chime Ln
- 85 Nightfall Ct
- 117 Whirlwind Place
- 128 Whirlwind Place
- 113 Daymark Ln
- 494 Whirlwind Place
- 245 Whirlwind Place
- 385 Broomsedge Cir
- 385 Whirlwind Place

