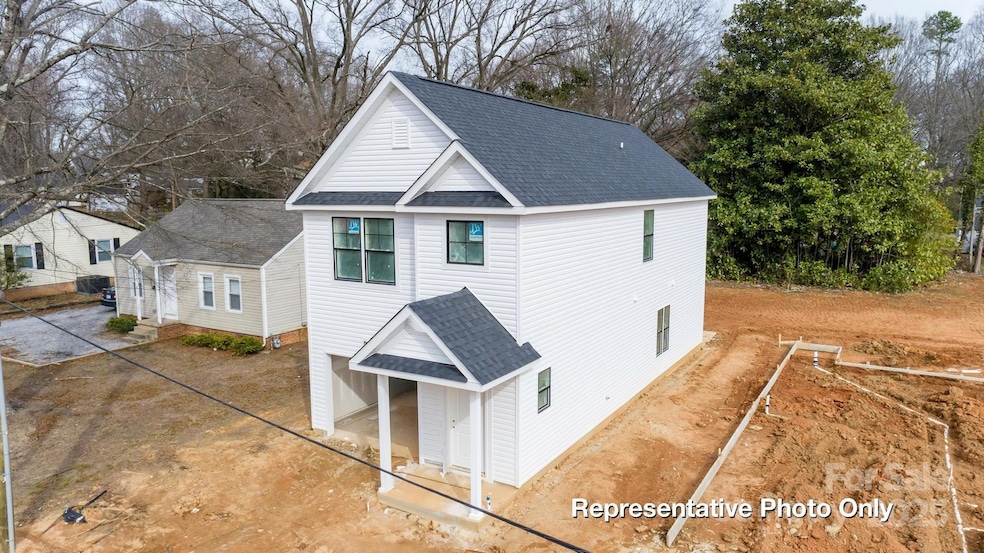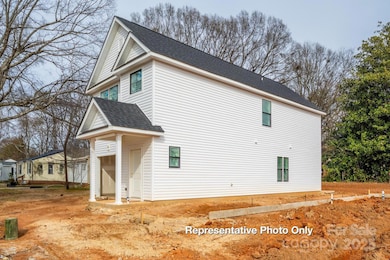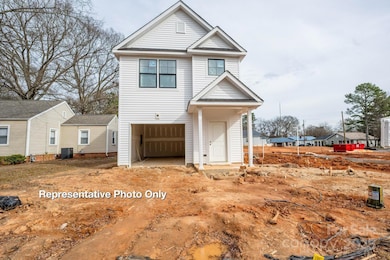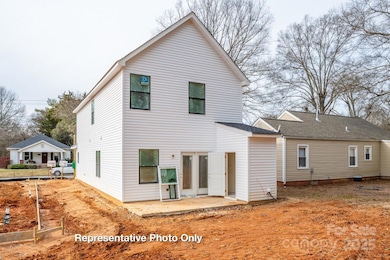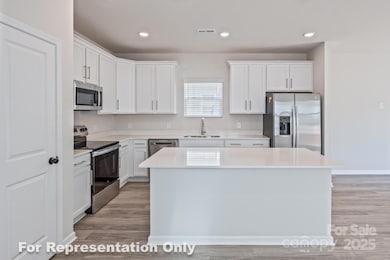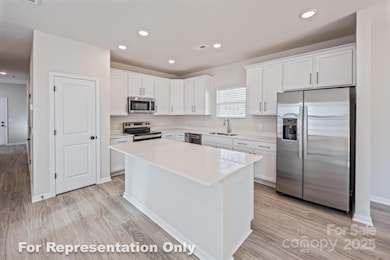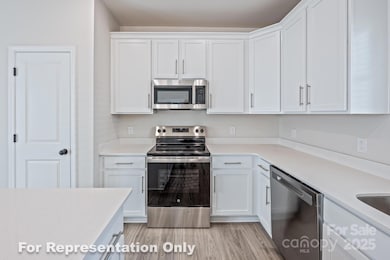
162 S Sycamore St Mooresville, NC 28115
Estimated payment $1,722/month
Highlights
- Under Construction
- Open Floorplan
- 1 Car Attached Garage
- South Elementary School Rated A-
- Transitional Architecture
- Walk-In Closet
About This Home
Beautiful New Constuction 3 Bed 2.5 Bath Home. Affordable Housing Owner Occupied Only. Open Floor Plan, LVP Flooring Throughout, Great Room w/Access to Rear Patio, Gourmet Kitchen w/Quartz Counters, Stainless Appliances, Eat-At Island & Pantry, Primary Bedroom w/Walk-In Closet, Primary Bath w/Double Sink Vanity & Walk-In Shower, Secondary Bedrooms w/Walk-In Closets, Full Bath w/Double Sink Vanity & Tub. Additional Represenative Interior Photos Will Be Added Soon. Excellent Location Close to Shopping, Restaurants & Downtown Mooresville w/Award Winning Mooresville City Schools.
Listing Agent
The Allen Team Inc Brokerage Email: Christy@myallenteam.com License #83136
Home Details
Home Type
- Single Family
Est. Annual Taxes
- $2,114
Year Built
- Built in 2025 | Under Construction
Parking
- 1 Car Attached Garage
- Front Facing Garage
- Garage Door Opener
Home Design
- Home is estimated to be completed on 5/31/25
- Transitional Architecture
- Slab Foundation
- Vinyl Siding
Interior Spaces
- 2-Story Property
- Open Floorplan
- Insulated Windows
- Vinyl Flooring
- Pull Down Stairs to Attic
- Laundry Room
Kitchen
- Electric Oven
- Electric Range
- Microwave
- Dishwasher
- Kitchen Island
- Disposal
Bedrooms and Bathrooms
- 3 Bedrooms
- Walk-In Closet
Utilities
- Central Air
- Electric Water Heater
Additional Features
- More Than Two Accessible Exits
- Patio
- Level Lot
Community Details
- Built by Community First Homes LLC
- Sycamore Estates Subdivision, Marie Floorplan
Listing and Financial Details
- Assessor Parcel Number 4666299899
Map
Home Values in the Area
Average Home Value in this Area
Tax History
| Year | Tax Paid | Tax Assessment Tax Assessment Total Assessment is a certain percentage of the fair market value that is determined by local assessors to be the total taxable value of land and additions on the property. | Land | Improvement |
|---|---|---|---|---|
| 2024 | $2,114 | $167,770 | $62,400 | $105,370 |
| 2023 | $2,114 | $168,970 | $63,600 | $105,370 |
| 2022 | $1,313 | $86,980 | $26,500 | $60,480 |
| 2021 | $1,309 | $86,980 | $26,500 | $60,480 |
| 2020 | $1,309 | $86,980 | $26,500 | $60,480 |
| 2019 | $1,300 | $86,980 | $26,500 | $60,480 |
| 2018 | $1,014 | $65,150 | $43,320 | $21,830 |
| 2017 | $954 | $65,150 | $43,320 | $21,830 |
| 2016 | $954 | $65,150 | $43,320 | $21,830 |
| 2015 | $1,139 | $79,440 | $57,610 | $21,830 |
| 2014 | $1,153 | $83,290 | $57,610 | $25,680 |
Property History
| Date | Event | Price | Change | Sq Ft Price |
|---|---|---|---|---|
| 02/26/2025 02/26/25 | For Sale | $277,000 | -- | $167 / Sq Ft |
Deed History
| Date | Type | Sale Price | Title Company |
|---|---|---|---|
| Warranty Deed | $35,000 | None Listed On Document | |
| Warranty Deed | $35,000 | None Listed On Document | |
| Warranty Deed | $35,000 | None Listed On Document | |
| Warranty Deed | $35,000 | None Listed On Document | |
| Deed | -- | None Listed On Document | |
| Warranty Deed | $260,000 | None Listed On Document | |
| Warranty Deed | $550 | None Available | |
| Deed | -- | -- | |
| Deed | -- | -- | |
| Deed | -- | -- |
Mortgage History
| Date | Status | Loan Amount | Loan Type |
|---|---|---|---|
| Open | $160,000 | No Value Available | |
| Closed | $160,000 | No Value Available | |
| Closed | $160,000 | Construction | |
| Previous Owner | $192,000 | New Conventional |
About the Listing Agent

I have lived here in Iredell County my entire life. I attended and graduated from Iredell County Schools. I graduated locally from the University of North Carolina Charlotte with a degree in K-6 Education, and went on to teach in the Mooresville Graded School District as well as Iredell County Schools. As teaching came to a close, my dedication became Edu-Quest, an educational toy and supply store, in which I owned and operated for 12 years. Therefore, I have an extensive amount of experience
Christy's Other Listings
Source: Canopy MLS (Canopy Realtor® Association)
MLS Number: 4227128
APN: 4666-39-0940.000
- 166 S Sycamore St
- 162 S Sycamore St
- 160 S Sycamore St
- 504 Sharpe St
- 000 Glenwood Dr
- 337 Glenwood Dr
- 351 Glenwood Dr
- 724 E Center Ave
- 117 Thayer Ct
- 225 Institute St
- 275 S Church St
- 330 Clover St
- 426 Richards Ln
- 237 E Mcneely Ave
- 213 S Academy St
- 311 W Center Ave
- 221 Colony Dr
- 444 Oakwood Ave
- 459 Towell St
- 320 Heritage Place
