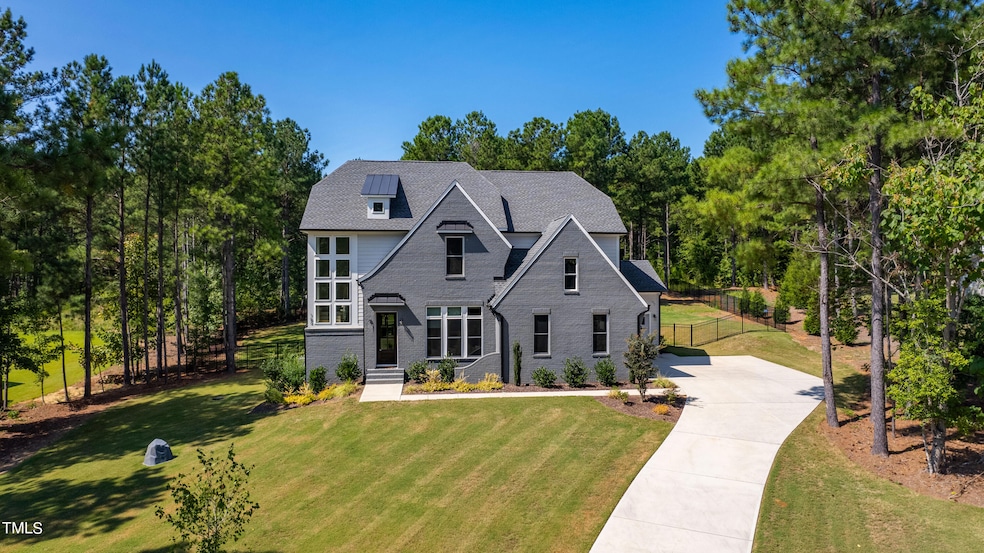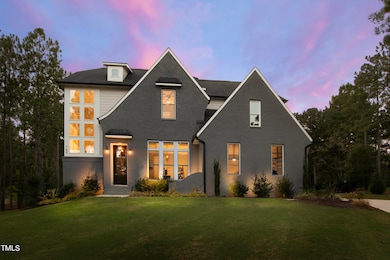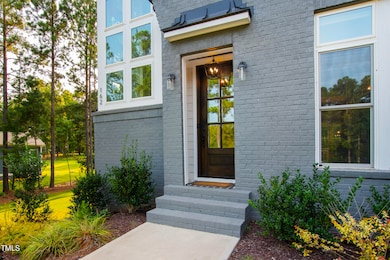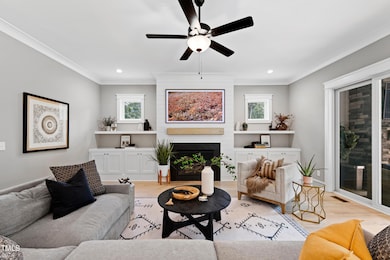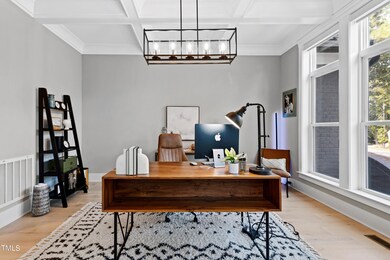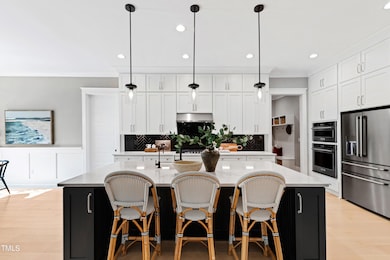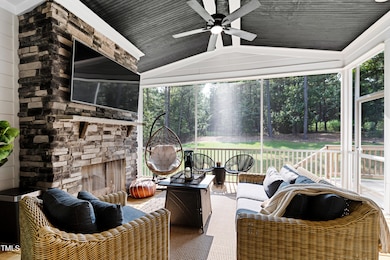
162 Seaforth Preserve Dr Pittsboro, NC 27312
Highlights
- Open Floorplan
- Wood Flooring
- Attic
- Contemporary Architecture
- Main Floor Bedroom
- Bonus Room
About This Home
As of April 2025This exquisite home is located in the highly sought-after Seaforth Preserve community known for their larger lots, foliage, and close access to Jordan Lake. The expansive layout of this prestigious home includes five generously-sized bedrooms and five meticulously designed full bathrooms, each exuding a sense of timeless elegance and comfort.As you step through the foyer the grand staircase immediately draws in your attention. Lined with windows and high ceilings, the entryway feels open, airy, and elegant. The office/formal dining room boasts french doors and coffered ceilings with beautiful trimwork. The gourmet kitchen has high-end appliances, custom cabinetry, and an expansive island perfect for culinary creations and gatherings. The contrast of the white quartz countertops and black herringbone backsplash bring a modern feel to the home. The extensive walk-in pantry and separate wet bar provide ample areas for storage. The kitchen opens right into the living room and breakfast nook, offering a seamless flow for both entertaining and everyday living. A beautiful fireplace and built-ins bring character and design to the main living area. Sliding glass doors open onto your screened porch with an additional fireplace making it the perfect place for your morning coffee or to watch the sun set. The first floor also has a guest suite that lives like a second primary. It has its own kitchenette, washer and dryer hookup, expansive walk-in closet, and full bathroom. The second floor primary suite is a private retreat, featuring a spacious layout, a large walk-in closet, and en-suite bathroom with dual vanities, a soaking tub, and a separate shower. The additional three bedrooms and two bathrooms are thoughtfully designed to provide comfort and privacy for all occupants.Outdoor living is equally impressive, with a beautifully landscaped yard with a pool-code fence offering ample space for relaxation and recreation. The expansive lot provides endless possibilities for gardening, outdoor dining, or simply enjoying the tranquility of the natural surroundings. This rare gem combines refined elegance with modern touches. Experience the epitome of luxury living in Seaforth Preserve.
Home Details
Home Type
- Single Family
Est. Annual Taxes
- $7,337
Year Built
- Built in 2022
Lot Details
- 1.71 Acre Lot
- Back Yard Fenced
HOA Fees
- $150 Monthly HOA Fees
Parking
- 3 Car Attached Garage
- Private Driveway
- 2 Open Parking Spaces
Home Design
- Contemporary Architecture
- Transitional Architecture
- Modernist Architecture
- Brick Exterior Construction
- Shingle Roof
Interior Spaces
- 4,615 Sq Ft Home
- 3-Story Property
- Open Floorplan
- Built-In Features
- Smooth Ceilings
- High Ceiling
- Entrance Foyer
- Family Room with Fireplace
- Breakfast Room
- Home Office
- Bonus Room
- Storage
- Basement
- Crawl Space
- Attic
Kitchen
- Eat-In Kitchen
- Oven
- Gas Range
- Range Hood
- Microwave
- Dishwasher
- Stainless Steel Appliances
- Kitchen Island
Flooring
- Wood
- Carpet
- Tile
Bedrooms and Bathrooms
- 5 Bedrooms
- Main Floor Bedroom
- Walk-In Closet
- Double Vanity
- Walk-in Shower
Laundry
- Laundry Room
- Laundry on main level
Schools
- Pittsboro Elementary School
- Horton Middle School
- Seaforth High School
Utilities
- Forced Air Heating and Cooling System
- Well
- Septic Tank
Additional Features
- Handicap Accessible
- Front Porch
Community Details
- Association fees include ground maintenance, maintenance structure, storm water maintenance
- Seaforth Preserve HOA
- Seaforth Preserve Subdivision
Listing and Financial Details
- Assessor Parcel Number 977100823907
Map
Home Values in the Area
Average Home Value in this Area
Property History
| Date | Event | Price | Change | Sq Ft Price |
|---|---|---|---|---|
| 04/23/2025 04/23/25 | Sold | $1,225,000 | -3.9% | $265 / Sq Ft |
| 03/17/2025 03/17/25 | Pending | -- | -- | -- |
| 02/15/2025 02/15/25 | Price Changed | $1,275,000 | -1.5% | $276 / Sq Ft |
| 10/18/2024 10/18/24 | Price Changed | $1,295,000 | -4.1% | $281 / Sq Ft |
| 09/26/2024 09/26/24 | For Sale | $1,350,000 | -- | $293 / Sq Ft |
Tax History
| Year | Tax Paid | Tax Assessment Tax Assessment Total Assessment is a certain percentage of the fair market value that is determined by local assessors to be the total taxable value of land and additions on the property. | Land | Improvement |
|---|---|---|---|---|
| 2024 | $7,337 | $844,084 | $151,880 | $692,204 |
| 2023 | $7,337 | $774,553 | $151,880 | $622,673 |
| 2022 | $1,086 | $138,680 | $138,680 | $0 |
| 2021 | $0 | $0 | $0 | $0 |
About the Listing Agent

Gretchen Coley is a visionary in the real estate industry, leading the #1 Compass team in the Triangle with over 2,400 transactions and $5 billion in sales. Known for her concierge-level service and innovative marketing, she uses cutting-edge technology and video storytelling to achieve outstanding results for her clients. With more than two decades of experience, Gretchen has built lasting relationships with builders and developers, playing a key role in shaping communities from the ground up.
Gretchen's Other Listings
Source: Doorify MLS
MLS Number: 10055027
APN: 0094719
- 170 Pine Cone Loop
- 240 Seaforth Landing Dr
- 184 Seaforth Landing Dr
- 299 Seaforth Landing Dr
- 336 Timberline Dr
- 65 Firefly Overlook
- 56 Firefly Overlook
- 303 Firefly Overlook
- 372 Firefly Overlook
- 316 Firefly Overlook
- 410 Firefly Overlook
- 432 Firefly Overlook
- 127 Green Turtle Ln
- 42 White Sound Way
- 18 White Sound Way
- 70 White Sound Way
- 151 Green Turtle Ln
- 64 White Sound Way
- 37 Green Turtle Ln
- 165 Green Turtle Ln
