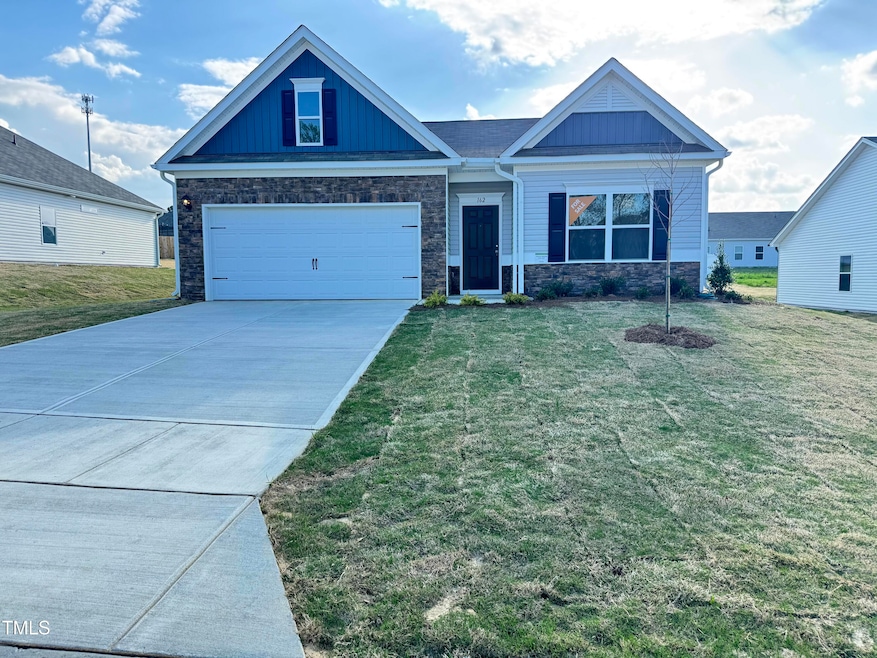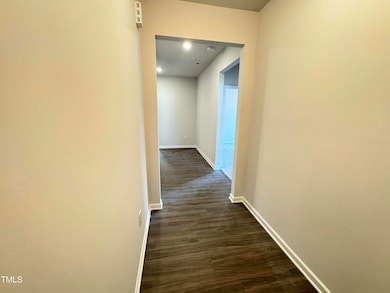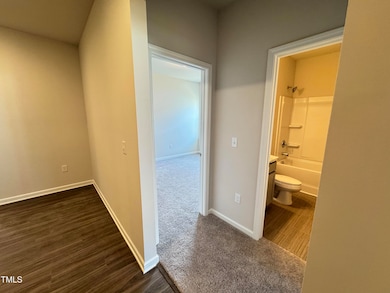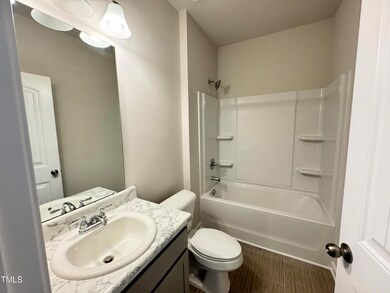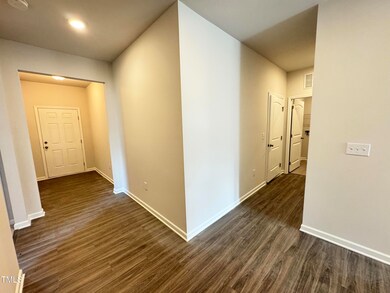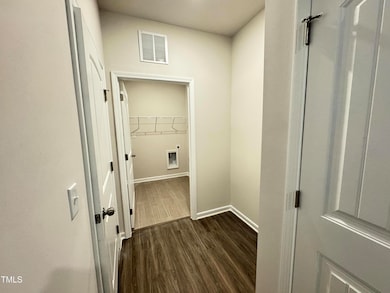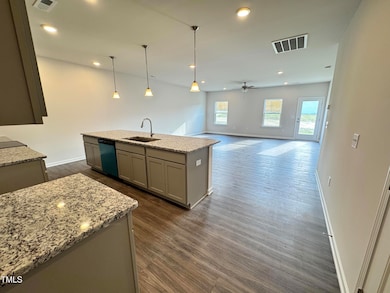
162 Vega Dr Buffalo Lake, NC 27330
Estimated payment $2,084/month
Highlights
- New Construction
- Craftsman Architecture
- Granite Countertops
- View of Trees or Woods
- High Ceiling
- Mud Room
About This Home
Smith Douglas Homes presents The Crawford E plan at Brantley Place. This home offers the finest of single level living and is situated on a desirable half-acre lot. The large kitchen, featuring granite countertops, upgraded cabinetry, stainless steel appliances, and a walk-in pantry, is designed for both entertaining and creating a chef-inspired experience. A separate laundry room and mudroom with a coat closet provide convenient, organized spaces for a clutter-free lifestyle. The owner's ensuite features a spacious walk-in closet, a garden tub, and a double vanity for added convenience. Don't miss the chance to see this remarkable home in person! Up to $10,000 for rate buydown/closing cost with use of preferred lender.
Open House Schedule
-
Saturday, April 26, 202512:00 to 5:00 pm4/26/2025 12:00:00 PM +00:004/26/2025 5:00:00 PM +00:00Add to Calendar
-
Sunday, April 27, 20252:00 to 5:00 pm4/27/2025 2:00:00 PM +00:004/27/2025 5:00:00 PM +00:00Add to Calendar
Home Details
Home Type
- Single Family
Year Built
- Built in 2025 | New Construction
Lot Details
- 10,019 Sq Ft Lot
- Interior Lot
- Cleared Lot
- Few Trees
- Back and Front Yard
HOA Fees
- $21 Monthly HOA Fees
Parking
- 2 Car Attached Garage
- Front Facing Garage
- Garage Door Opener
- Private Driveway
- 2 Open Parking Spaces
Property Views
- Woods
- Neighborhood
Home Design
- Home is estimated to be completed on 3/31/25
- Craftsman Architecture
- Slab Foundation
- Frame Construction
- Blown-In Insulation
- Batts Insulation
- Shingle Roof
- Asphalt Roof
- Lap Siding
- Vinyl Siding
- Stone Veneer
Interior Spaces
- 1,826 Sq Ft Home
- 1-Story Property
- Smooth Ceilings
- High Ceiling
- Double Pane Windows
- Low Emissivity Windows
- Insulated Windows
- Mud Room
- Family Room
- Breakfast Room
Kitchen
- Free-Standing Electric Range
- Microwave
- Plumbed For Ice Maker
- Dishwasher
- Stainless Steel Appliances
- Kitchen Island
- Granite Countertops
- Disposal
Flooring
- Carpet
- Luxury Vinyl Tile
- Vinyl
Bedrooms and Bathrooms
- 3 Bedrooms
- Walk-In Closet
- 2 Full Bathrooms
- Primary bathroom on main floor
- Double Vanity
- Low Flow Plumbing Fixtures
- Private Water Closet
- Bathtub with Shower
Laundry
- Laundry Room
- Laundry on main level
Attic
- Pull Down Stairs to Attic
- Unfinished Attic
Home Security
- Carbon Monoxide Detectors
- Fire and Smoke Detector
Accessible Home Design
- Handicap Accessible
Outdoor Features
- Patio
- Rain Gutters
Schools
- Jr Ingram Elementary School
- Sanlee Middle School
- Southern Lee High School
Utilities
- Forced Air Zoned Heating and Cooling System
- Heat Pump System
- Underground Utilities
- Electric Water Heater
Community Details
- Association fees include ground maintenance
- Neighbors & Associates, Inc. Association, Phone Number (919) 701-2854
- Built by Smith Douglas Homes
- Brantley Place Subdivision, Crawford E Floorplan
- Maintained Community
Listing and Financial Details
- Home warranty included in the sale of the property
- Assessor Parcel Number 963186744100
Map
Home Values in the Area
Average Home Value in this Area
Property History
| Date | Event | Price | Change | Sq Ft Price |
|---|---|---|---|---|
| 03/07/2025 03/07/25 | Price Changed | $313,465 | -3.1% | $172 / Sq Ft |
| 03/04/2025 03/04/25 | Price Changed | $323,465 | -0.1% | $177 / Sq Ft |
| 03/04/2025 03/04/25 | Price Changed | $323,665 | -3.0% | $177 / Sq Ft |
| 02/18/2025 02/18/25 | Price Changed | $333,665 | -0.2% | $183 / Sq Ft |
| 01/04/2025 01/04/25 | For Sale | $334,415 | -- | $183 / Sq Ft |
Similar Homes in Buffalo Lake, NC
Source: Doorify MLS
MLS Number: 10069250
- 166 Vega Dr
- 170 Vega Dr
- 147 Vega Dr
- 143 Vega Dr
- 142 Vega Dr
- 154 Vega Dr
- 174 Vega Dr
- 117 Vega Dr Unit 68
- 122 Vega Dr Unit 61
- 4867 Pioneer Dr
- 4879 Pioneer Dr
- 4888 Pioneer Dr
- 0000 Pioneer Lot 1 Dr
- 4939 Pioneer Dr
- 0 Pioneer Dr
- 1600 Dogwood Acres Dr
- 128 Chownings Dr
- 0 Phillips Dr Unit 10088155
- 0 Timberlake Trail Unit 10084647
- 1816 Phillips Dr
