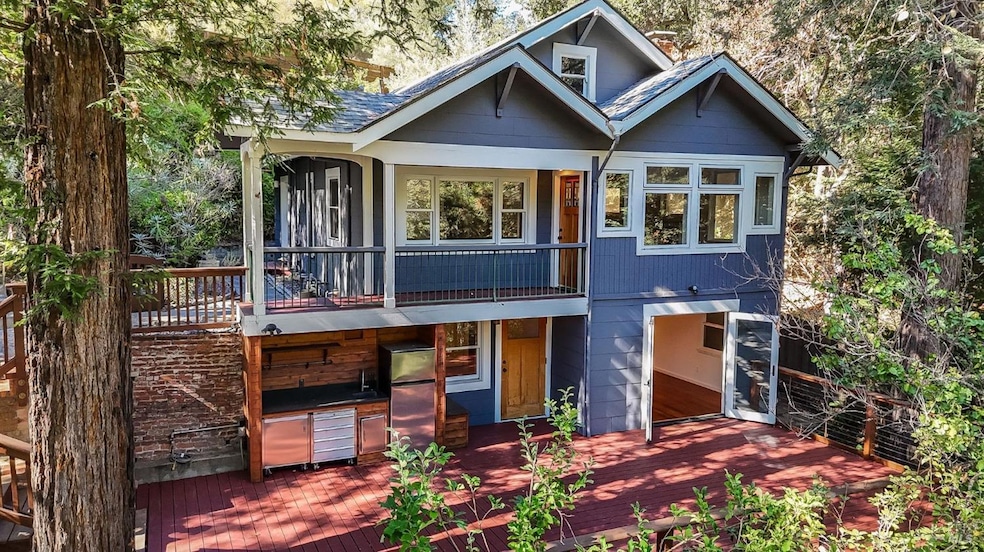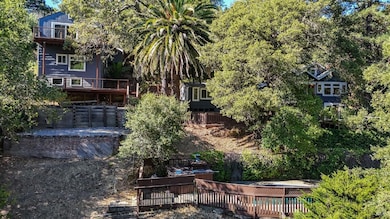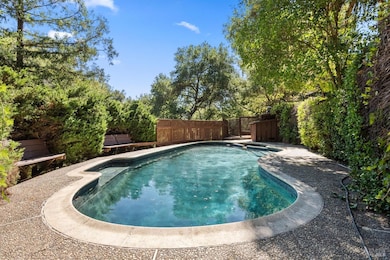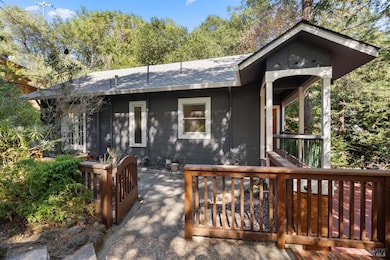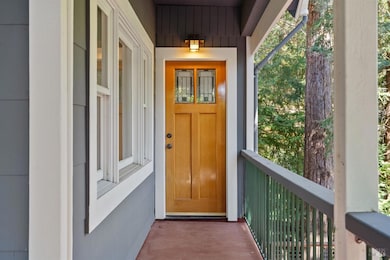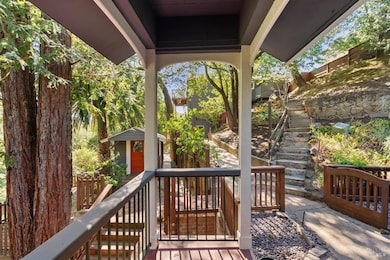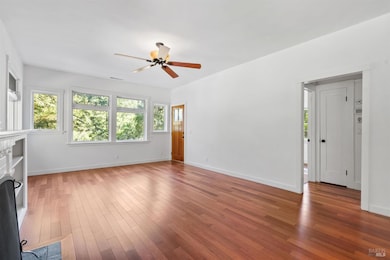
162 Wolfe Grade Kentfield, CA 94904
Kentfield NeighborhoodEstimated payment $9,467/month
Highlights
- Hot Property
- Spa
- Wood Flooring
- Anthony G. Bacich Elementary School Rated A
- Views of Mount Tamalpais
- Main Floor Bedroom
About This Home
First time on the market in 45 years! Don't miss this once-in-a-lifetime opportunity to create a legacy property, surrounded by multi-million-dollar estates! Featuring 2 homes on 2 contiguous lots set back from Wolfe Grade for optimal privacy this nature lover's paradise is ideal for owner/investors and developers alike. Measuring 15,550 sf per tax records) the 2 lots are on a st-to-st lot with Wolfe Canyon offering maximum upside. Meandering paths showcase heritage oaks, redwoods, a spectacular palm, terraces, a pool, and verdant views of Wolfe Canyon. North lot features a Charming 2-story vintage Craftsman w/4BR 2BA, open concept LR with f/p,dining area & kitchen w/nook. Spacious entertainment deck w/ outdoor kitchen area is perfect for enjoying the mild weather. The South lot features a 2 story 1 BR,1.5 BA studio with deck, Mt. Tam views and attached 2 Car garage. The central area features an in-ground pool, level play area and a charming playhouse/art studio adding to the private and serene ambiance. This beautiful property presents multiple opportunities for improvement or expansion! Best commute just minutes from the Larkspur Ferry, Hwy 101, downtown San Rafael and the Bon Air shopping center. Just blocks away from Award-winning Kentfield School District!
Open House Schedule
-
Sunday, April 27, 202511:00 am to 1:00 pm4/27/2025 11:00:00 AM +00:004/27/2025 1:00:00 PM +00:00Once in a lifetime opportunity to create a legacy property surrounded by multi million dollar estates. 2 homes on 2 street-to-street lots(15,550sf per tax records) pool, meandering paths and views. North lot:charming 2-story vintage Craftsman w/4BR 2BA, open concept LR with f/p, dining area & kitchen w/nook. Spacious entertainment deck w/outdoor kitchen area is perfect for enjoying the mild weather. South lot:2 story 1 BR,1.5 BA studio with deck, Mt. Tam views and attached 2 car garage.Add to Calendar
Home Details
Home Type
- Single Family
Est. Annual Taxes
- $6,784
Year Built
- Built in 1914
Lot Details
- 0.36 Acre Lot
- Landscaped
Parking
- 2 Car Attached Garage
- 4 Open Parking Spaces
- Front Facing Garage
- Garage Door Opener
Property Views
- Mount Tamalpais
- Hills
- Forest
Interior Spaces
- 1,390 Sq Ft Home
- 2-Story Property
- Skylights
- Wood Burning Fireplace
- Brick Fireplace
- Living Room with Fireplace
- Wood Flooring
- Breakfast Area or Nook
Bedrooms and Bathrooms
- 4 Bedrooms
- Main Floor Bedroom
- Bathroom on Main Level
- 2 Full Bathrooms
Laundry
- Dryer
- Washer
Pool
- Spa
- Above Ground Pool
- Pool Sweep
Utilities
- No Cooling
- Central Heating
- Heating System Uses Gas
- Internet Available
Listing and Financial Details
- Assessor Parcel Number 071-091-17
Map
Home Values in the Area
Average Home Value in this Area
Tax History
| Year | Tax Paid | Tax Assessment Tax Assessment Total Assessment is a certain percentage of the fair market value that is determined by local assessors to be the total taxable value of land and additions on the property. | Land | Improvement |
|---|---|---|---|---|
| 2024 | $6,784 | $234,078 | $51,309 | $182,769 |
| 2023 | $6,600 | $229,488 | $50,303 | $179,185 |
| 2022 | $6,464 | $224,989 | $49,317 | $175,672 |
| 2021 | $6,293 | $220,578 | $48,350 | $172,228 |
| 2020 | $6,143 | $218,316 | $47,854 | $170,462 |
| 2019 | $5,917 | $214,036 | $46,916 | $167,120 |
| 2018 | $5,537 | $209,840 | $45,996 | $163,844 |
| 2017 | $5,033 | $205,727 | $45,095 | $160,632 |
| 2016 | $4,822 | $201,692 | $44,210 | $157,482 |
| 2015 | $4,712 | $198,663 | $43,546 | $155,117 |
| 2014 | $4,444 | $194,772 | $42,693 | $152,079 |
Property History
| Date | Event | Price | Change | Sq Ft Price |
|---|---|---|---|---|
| 04/19/2025 04/19/25 | Price Changed | $1,595,000 | -5.9% | $1,147 / Sq Ft |
| 03/27/2025 03/27/25 | For Sale | $1,695,000 | -- | $1,219 / Sq Ft |
Deed History
| Date | Type | Sale Price | Title Company |
|---|---|---|---|
| Grant Deed | -- | None Available | |
| Interfamily Deed Transfer | -- | None Available | |
| Interfamily Deed Transfer | -- | None Available | |
| Interfamily Deed Transfer | -- | None Available | |
| Interfamily Deed Transfer | -- | None Available |
Mortgage History
| Date | Status | Loan Amount | Loan Type |
|---|---|---|---|
| Previous Owner | $625,500 | New Conventional |
Similar Homes in the area
Source: Bay Area Real Estate Information Services (BAREIS)
MLS Number: 325022763
APN: 071-091-17
- 32 Wolfe Canyon Rd
- 236 C St
- 10 Arroyo Dr
- 14 Alvina Ave
- 14 Kentdale Ln
- 33 Wolfe Grade
- 205 Vista Grande
- 407 Woodland Ave
- 51 Laurel Grove Ave
- 544 Bret Harte Rd
- 513 C St
- 331 Irwin St
- 6 Morrison Rd
- 20 Knoll Rd
- 821 Sir Francis Drake Blvd
- 59 Knoll Rd
- 0 Bret Harte Rd Unit 324086137
- 838 Sir Francis Drake Blvd Unit 2
- 36 Mcallister Ave
- 0 Clayton St
