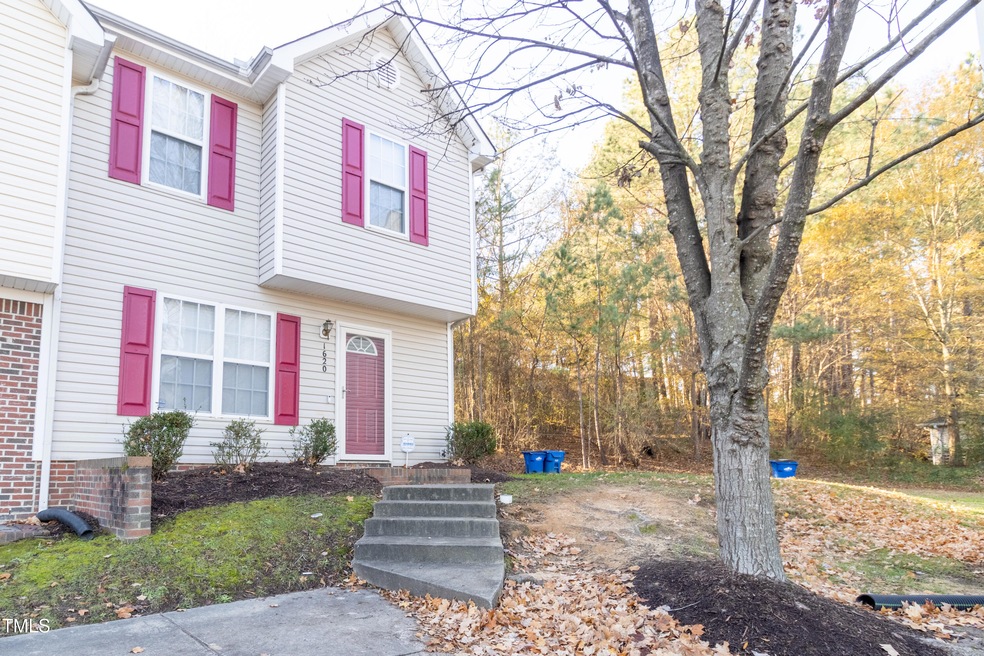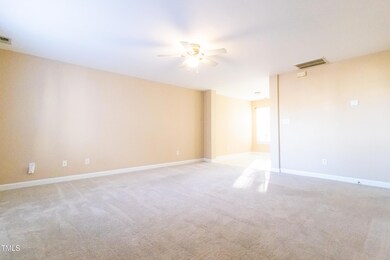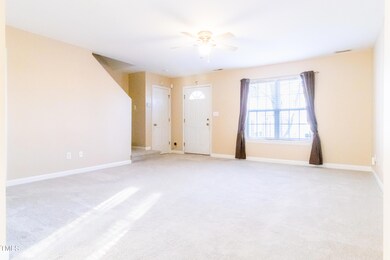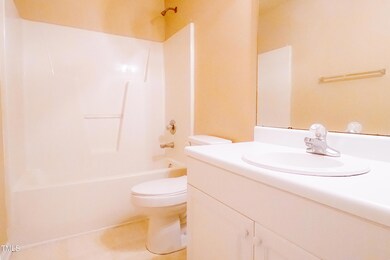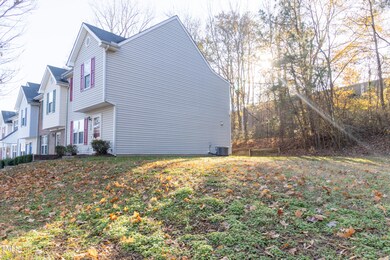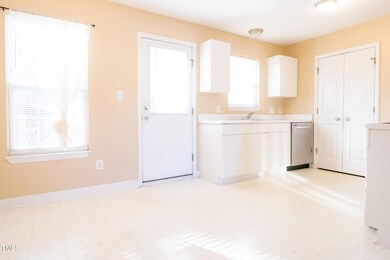
1620 Briarmont Ct Raleigh, NC 27610
Walnut Creek NeighborhoodHighlights
- Hot Property
- End Unit
- Laundry Room
- Traditional Architecture
- Living Room
- Central Air
About This Home
As of March 2025Beautiful corner 3BR 2.5BA townhome with character located a little over a mile from I-440. The open floor plan allows for gatherings on the 1st floor. All bedrooms are located on the 2nd floor.
HOA fees increase to $120.78 per month in 2025.
Last Buyer's Agent
Non Member
Non Member Office
Townhouse Details
Home Type
- Townhome
Est. Annual Taxes
- $2,201
Year Built
- Built in 2001
Lot Details
- 1,307 Sq Ft Lot
- End Unit
- No Unit Above or Below
- 1 Common Wall
HOA Fees
- $110 Monthly HOA Fees
Parking
- 2 Parking Spaces
Home Design
- Traditional Architecture
- Brick Foundation
- Shingle Roof
- Vinyl Siding
Interior Spaces
- 1,307 Sq Ft Home
- 2-Story Property
- Living Room
- Dining Room
- Pull Down Stairs to Attic
- Laundry Room
Kitchen
- Built-In Electric Range
- Dishwasher
Flooring
- Carpet
- Vinyl
Bedrooms and Bathrooms
- 3 Bedrooms
Schools
- Wake County Schools Elementary And Middle School
- Wake County Schools High School
Utilities
- Central Air
- Heat Pump System
Community Details
- Association fees include maintenance structure
- Rpm Property Pro Association, Phone Number (919) 240-4045
- Walnut Creek Subdivision
Listing and Financial Details
- REO, home is currently bank or lender owned
- Assessor Parcel Number 1722390608
Map
Home Values in the Area
Average Home Value in this Area
Property History
| Date | Event | Price | Change | Sq Ft Price |
|---|---|---|---|---|
| 04/18/2025 04/18/25 | Pending | -- | -- | -- |
| 04/04/2025 04/04/25 | For Sale | $244,900 | +40.7% | $207 / Sq Ft |
| 03/21/2025 03/21/25 | Sold | $174,000 | -34.3% | $133 / Sq Ft |
| 02/27/2025 02/27/25 | Pending | -- | -- | -- |
| 12/16/2024 12/16/24 | For Sale | $265,000 | -- | $203 / Sq Ft |
Tax History
| Year | Tax Paid | Tax Assessment Tax Assessment Total Assessment is a certain percentage of the fair market value that is determined by local assessors to be the total taxable value of land and additions on the property. | Land | Improvement |
|---|---|---|---|---|
| 2024 | $2,201 | $251,153 | $60,000 | $191,153 |
| 2023 | $1,479 | $133,817 | $25,000 | $108,817 |
| 2022 | $1,375 | $133,817 | $25,000 | $108,817 |
| 2021 | $1,322 | $133,817 | $25,000 | $108,817 |
| 2020 | $1,298 | $133,817 | $25,000 | $108,817 |
| 2019 | $1,112 | $94,196 | $21,000 | $73,196 |
| 2018 | $1,049 | $94,196 | $21,000 | $73,196 |
| 2017 | $1,000 | $94,196 | $21,000 | $73,196 |
| 2016 | $980 | $94,196 | $21,000 | $73,196 |
| 2015 | -- | $94,904 | $21,000 | $73,904 |
| 2014 | -- | $94,904 | $21,000 | $73,904 |
Mortgage History
| Date | Status | Loan Amount | Loan Type |
|---|---|---|---|
| Open | $178,900 | Construction | |
| Closed | $178,900 | Construction | |
| Previous Owner | $64,000 | Future Advance Clause Open End Mortgage | |
| Previous Owner | $94,731 | Unknown | |
| Previous Owner | $94,516 | FHA | |
| Previous Owner | $80,000 | Credit Line Revolving |
Deed History
| Date | Type | Sale Price | Title Company |
|---|---|---|---|
| Warranty Deed | $187,000 | None Listed On Document | |
| Warranty Deed | $187,000 | None Listed On Document | |
| Warranty Deed | $77,500 | None Available | |
| Interfamily Deed Transfer | -- | None Available | |
| Warranty Deed | $96,000 | -- |
Similar Home in Raleigh, NC
Source: Doorify MLS
MLS Number: 10066917
APN: 1722.06-39-0608-000
- 1620 Briarmont Ct
- 1420 Springshire Ct
- 1432 Noble Creek Ln
- 2000 Muddy Creek Ct
- 2114 Stoney Spring Dr
- 2118 Stoney Spring Dr
- 3513 Diamond Springs Dr
- 1320 Rushing Creek Pkwy
- 2306 Stoney Spring Dr
- 3928 Mike Levi Ct
- 3905 Joe and Ruth Lee Dr
- 1004 Carlisle St
- 644 Sunnybrook Rd
- 3030 Rock Quarry Rd
- 2429 Follow Me Way
- 704 Sunnybrook Rd
- 3604 Rivermist Dr
- 1712 Mayridge Ln
- 2901 Benevolence Dr
- 640 Sunnybrook Rd
