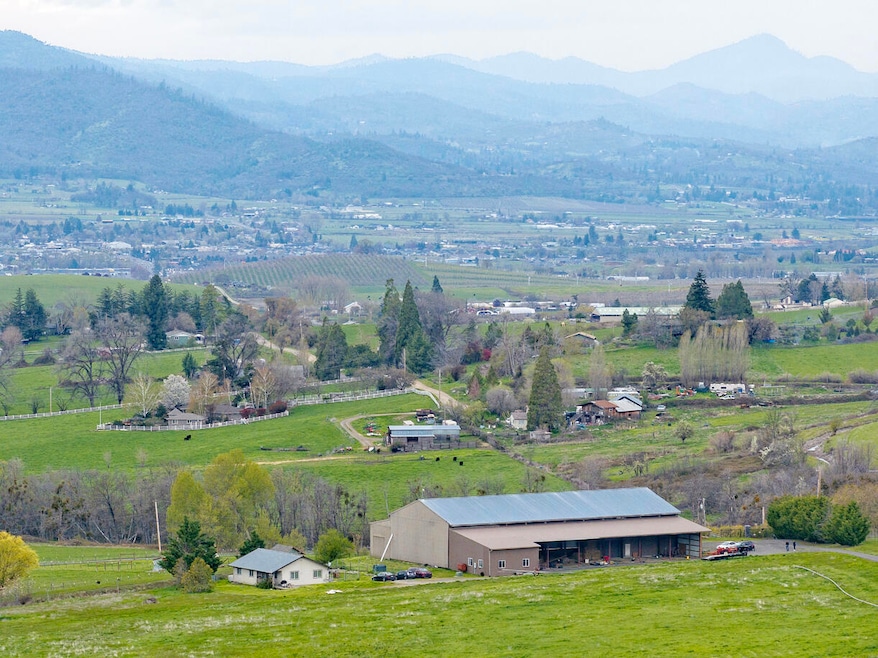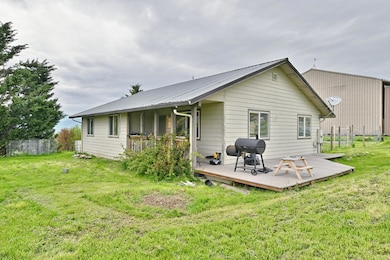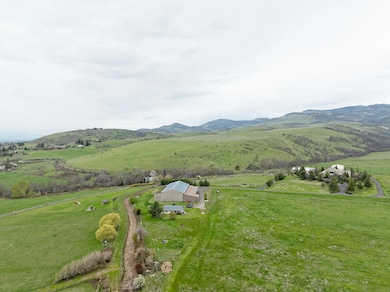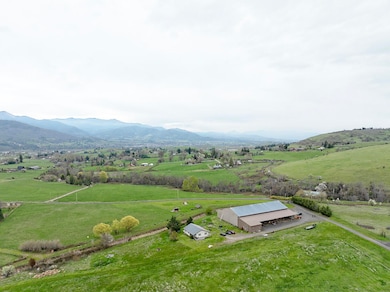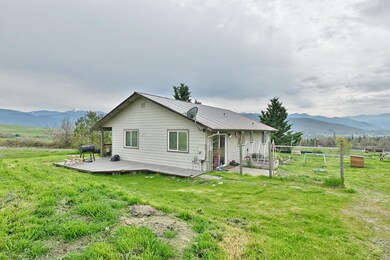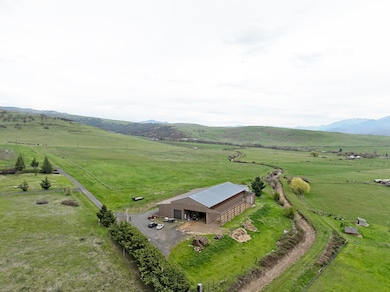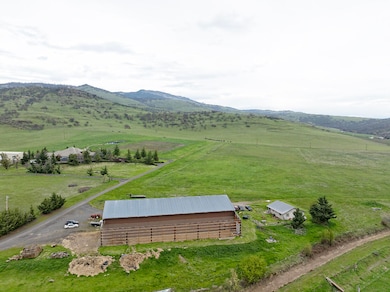
1620 Butler Creek Rd Ashland, OR 97520
Estimated payment $3,780/month
Highlights
- Popular Property
- No Units Above
- Gated Parking
- Helman Elementary School Rated A-
- RV Garage
- Open Floorplan
About This Home
East Ashland hills dream! This 3-bed, 2-bath home set on 6.52 acres of irrigated land is a rare find. Offering a peaceful rural feel while being just minutes from downtown Ashland. The recently repaired 17,000 sqft barn provides ample space for animals, equipment, and storage. An attached office space with its own bathroom is perfect for a home business or guest quarters. Take in the breathtaking views of the surrounding landscape and experience the beauty of country living with modern conveniences. Can be purchased with the adjacent 35.67-acre parcel (MLS#220199724) and/or 20-acer parcel (MLS#220199723)
Home Details
Home Type
- Single Family
Est. Annual Taxes
- $5,509
Year Built
- Built in 2002
Lot Details
- 6.52 Acre Lot
- No Common Walls
- No Units Located Below
- Property is zoned EFU, EFU
Home Design
- Ranch Style House
- Frame Construction
- Metal Roof
- Concrete Perimeter Foundation
Interior Spaces
- 1,298 Sq Ft Home
- Open Floorplan
- Vinyl Clad Windows
- Living Room
- Mountain Views
Kitchen
- Range
- Dishwasher
- Disposal
Flooring
- Carpet
- Vinyl
Bedrooms and Bathrooms
- 3 Bedrooms
- 2 Full Bathrooms
Home Security
- Carbon Monoxide Detectors
- Fire and Smoke Detector
Parking
- Workshop in Garage
- Gravel Driveway
- Shared Driveway
- Gated Parking
- RV Garage
Utilities
- Cooling Available
- Heat Pump System
- Well
- Water Heater
- Sand Filter Approved
- Septic Tank
- Cable TV Available
Community Details
- No Home Owners Association
Listing and Financial Details
- Assessor Parcel Number 10991568
Map
Home Values in the Area
Average Home Value in this Area
Tax History
| Year | Tax Paid | Tax Assessment Tax Assessment Total Assessment is a certain percentage of the fair market value that is determined by local assessors to be the total taxable value of land and additions on the property. | Land | Improvement |
|---|---|---|---|---|
| 2024 | $5,509 | $371,860 | $129,970 | $241,890 |
| 2023 | $181 | $11,697 | $11,697 | $234,850 |
| 2022 | $147 | $361,032 | $126,182 | $234,850 |
| 2021 | $163 | $350,523 | $122,503 | $228,020 |
| 2020 | $174 | $340,319 | $118,939 | $221,380 |
| 2019 | $156 | $320,795 | $112,115 | $208,680 |
| 2018 | $145 | $311,457 | $108,857 | $202,600 |
| 2017 | $148 | $311,457 | $108,857 | $202,600 |
| 2016 | $141 | $293,585 | $102,605 | $190,980 |
| 2015 | $4,231 | $293,585 | $102,605 | $190,980 |
| 2014 | $4,007 | $276,741 | $96,711 | $180,030 |
Property History
| Date | Event | Price | Change | Sq Ft Price |
|---|---|---|---|---|
| 04/16/2025 04/16/25 | For Sale | $595,000 | -62.1% | $458 / Sq Ft |
| 04/16/2025 04/16/25 | For Sale | $1,569,225 | -- | $1,209 / Sq Ft |
Similar Homes in Ashland, OR
Source: Southern Oregon MLS
MLS Number: 220199722
APN: 10991568
- 0 Butler Creek Rd
- 0 Myer Creek Rd Unit TL 600 220200122
- 0 Myer Creek Rd Unit TL 700
- 184 E Valley View Rd
- 451 E Ashland Ln
- 939 S Valley View Rd Unit 19
- 939 S Valley View Rd Unit 12
- 500 N Valley Rd
- 1501 Jackson Rd
- 1 Corral Ln Unit 39
- 520 N Valley View Rd
- 530 N Valley View Rd
- 535 N Valley View Rd
- 540 N Valley View Rd
- 560 N Valley View Rd
- 570 N Valley View Rd
- 360 Oxford St
- 1320 N Mountain Ave
- 122 Dunn Cir
- 841 Sander Way
