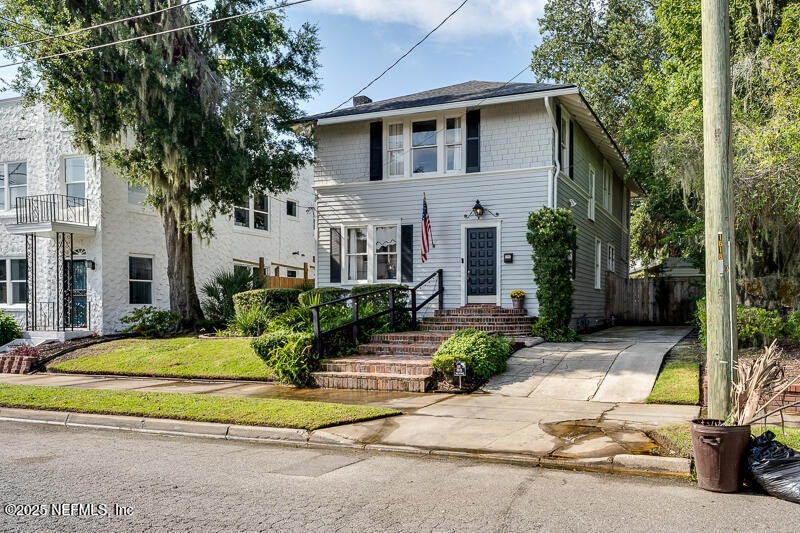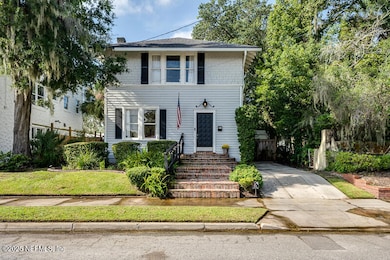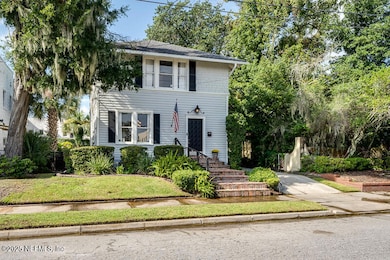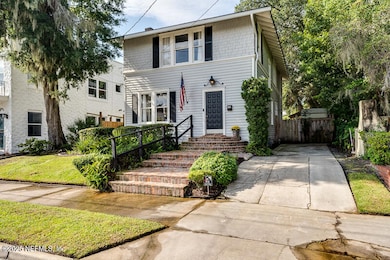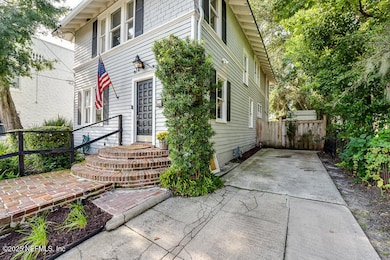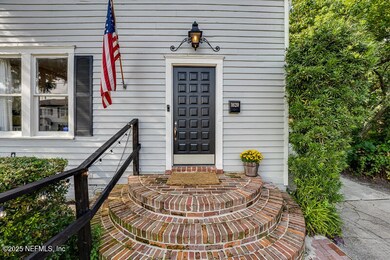
1620 Cherry St Jacksonville, FL 32205
Riverside NeighborhoodEstimated payment $3,965/month
Highlights
- The property is located in a historic district
- 2 Fireplaces
- Entrance Foyer
- Wood Flooring
- No HOA
- 3-minute walk to Willowbranch Park
About This Home
Sellers are motivated! Welcome to this beautifully updated historic POOL home, where classic charm meets contemporary comfort! From the moment you arrive, the inviting brick walkway and timeless curb appeal set the stage for what's inside. Step through the front door into a light-filled foyer, where gleaming refinished hardwood floors and large windows highlight the home's rich character. The spacious living and dining areas flow effortlessly into the thoughtfully renovated kitchen, featuring sleek stainless steel appliances, elegant finishes, and ample storage. Just off the kitchen, the bright and airy breakfast room offers a lovely view of the backyard and convenient access to a half bath. Upstairs, you'll find generously sized bedrooms and two bathrooms that seamlessly blend modern luxury with historic elegance. Outside, your private backyard retreat awaits—complete with a large pool and a covered seating area, perfect for entertaining or unwinding. Recent updates include a new tankless water heater (2023), downstairs A/C (2021), fresh interior paint, and stylish kitchen and bathroom renovations.Don't miss this rare opportunity to own a piece of history with all the modern comforts you desire!
Home Details
Home Type
- Single Family
Est. Annual Taxes
- $6,121
Year Built
- Built in 1919 | Remodeled
Lot Details
- 6,098 Sq Ft Lot
- Northeast Facing Home
- Back Yard Fenced
- Irregular Lot
Parking
- Off-Street Parking
Interior Spaces
- 1,987 Sq Ft Home
- 2-Story Property
- Furnished or left unfurnished upon request
- Ceiling Fan
- 2 Fireplaces
- Entrance Foyer
- Wood Flooring
Kitchen
- Gas Cooktop
- Dishwasher
Bedrooms and Bathrooms
- 3 Bedrooms
Laundry
- Laundry on upper level
- Dryer
- Front Loading Washer
Additional Features
- The property is located in a historic district
- Central Heating and Cooling System
Community Details
- No Home Owners Association
- Riverdale Subdivision
Listing and Financial Details
- Assessor Parcel Number 0779210000
Map
Home Values in the Area
Average Home Value in this Area
Tax History
| Year | Tax Paid | Tax Assessment Tax Assessment Total Assessment is a certain percentage of the fair market value that is determined by local assessors to be the total taxable value of land and additions on the property. | Land | Improvement |
|---|---|---|---|---|
| 2024 | $6,121 | $332,430 | $113,925 | $218,505 |
| 2023 | $5,978 | $322,773 | $111,600 | $211,173 |
| 2022 | $5,483 | $311,263 | $111,600 | $199,663 |
| 2021 | $5,202 | $286,878 | $111,600 | $175,278 |
| 2020 | $5,114 | $280,136 | $111,600 | $168,536 |
| 2019 | $1,918 | $138,594 | $0 | $0 |
| 2018 | $1,889 | $136,010 | $0 | $0 |
| 2017 | $1,861 | $133,213 | $0 | $0 |
| 2016 | $1,846 | $130,474 | $0 | $0 |
| 2015 | $1,863 | $129,568 | $0 | $0 |
| 2014 | $1,864 | $128,540 | $0 | $0 |
Property History
| Date | Event | Price | Change | Sq Ft Price |
|---|---|---|---|---|
| 04/23/2025 04/23/25 | Price Changed | $619,000 | -2.4% | $312 / Sq Ft |
| 03/28/2025 03/28/25 | For Sale | $634,000 | +89.3% | $319 / Sq Ft |
| 12/17/2023 12/17/23 | Off Market | $335,000 | -- | -- |
| 07/08/2019 07/08/19 | Sold | $335,000 | -10.7% | $166 / Sq Ft |
| 06/20/2019 06/20/19 | Pending | -- | -- | -- |
| 03/13/2019 03/13/19 | For Sale | $375,000 | -- | $186 / Sq Ft |
Deed History
| Date | Type | Sale Price | Title Company |
|---|---|---|---|
| Warranty Deed | $335,000 | Stewart Title Company | |
| Warranty Deed | $138,000 | -- | |
| Warranty Deed | $117,300 | -- | |
| Warranty Deed | -- | -- |
Mortgage History
| Date | Status | Loan Amount | Loan Type |
|---|---|---|---|
| Open | $97,548 | FHA | |
| Open | $328,932 | FHA | |
| Previous Owner | $102,550 | New Conventional | |
| Previous Owner | $100,000 | Credit Line Revolving | |
| Previous Owner | $148,400 | Unknown | |
| Previous Owner | $110,400 | No Value Available | |
| Previous Owner | $119,646 | VA | |
| Previous Owner | $71,350 | FHA |
Similar Homes in the area
Source: realMLS (Northeast Florida Multiple Listing Service)
MLS Number: 2078261
APN: 077921-0000
- 1620 Cherry St
- 2834 Park St
- 1523 Mallory St
- 1604 Mallory St
- 2756 Oak St
- 2740 Oak St
- 2775 Saint Johns Ave Unit 3
- 2926 Oak St
- 2859 Lydia St
- 2909 St Johns Ave Unit 19B
- 2727 Riverside Ave
- 2731 Herschel St
- 1636 King St Unit 3
- 2931 St Johns Ave Unit 6
- 2936 Riverside Ave Unit 3
- 1308 Sydney Place
- 1356 Willow Branch Ave
- 2912 St Johns Ave Unit 2
- 1220 Cherry St
- 1511 Mcduff Ave S
