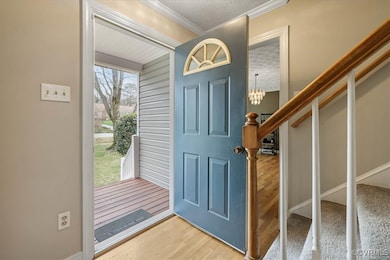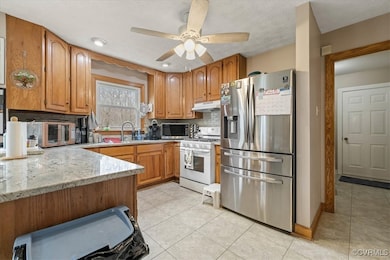
1620 Clear Springs Ln South Chesterfield, VA 23834
Bermuda Hundred NeighborhoodEstimated payment $3,071/month
Highlights
- Private Pool
- Separate Formal Living Room
- 2 Car Direct Access Garage
- Wood Flooring
- Granite Countertops
- Front Porch
About This Home
This charming home features 4 spacious bedrooms, perfect for families or those in need of extra space. The updated kitchen boasts sleek granite countertops, a gas range, a dishwasher, a refrigerator, and a washer and dryer, providing all the modern amenities for convenient living. The home offers a great room, ideal for relaxation and gatherings, and a separate dining room, perfect for family meals or entertaining guests. Additionally, a room over the garage provides versatile space that can be used as a game room or is great for a pool table, offering endless possibilities for recreation and leisure. The basement features 3 finished rooms that can offer extra living space, though they are not heated or cooled, as well as a convenient half bath. The home also boasts a large side-load 2-car garage with 2 garage doors, providing plenty of room for parking and storage. First floor Apollo unit replaced 2017,2nd lev Heat Pump replaced 2015.
Pool membership Optional.
Home Details
Home Type
- Single Family
Est. Annual Taxes
- $3,927
Year Built
- Built in 1994
Lot Details
- 0.9 Acre Lot
- Irregular Lot
- Sloped Lot
- Zoning described as R15
HOA Fees
- $9 Monthly HOA Fees
Parking
- 2 Car Direct Access Garage
- Oversized Parking
- Rear-Facing Garage
- Off-Street Parking
Home Design
- Frame Construction
- Composition Roof
- Vinyl Siding
Interior Spaces
- 3,820 Sq Ft Home
- 2-Story Property
- Central Vacuum
- Ceiling Fan
- Gas Fireplace
- Separate Formal Living Room
- Home Security System
Kitchen
- Stove
- Dishwasher
- Granite Countertops
Flooring
- Wood
- Partially Carpeted
- Tile
- Vinyl
Bedrooms and Bathrooms
- 4 Bedrooms
- En-Suite Primary Bedroom
- Walk-In Closet
Laundry
- Dryer
- Washer
Partially Finished Basement
- Walk-Out Basement
- Interior Basement Entry
Outdoor Features
- Private Pool
- Patio
- Front Porch
Schools
- Marguerite Christian Elementary School
- Elizabeth Davis Middle School
- Thomas Dale High School
Utilities
- Zoned Heating and Cooling System
- Heating System Uses Natural Gas
- Geothermal Heating and Cooling
- Gas Water Heater
- Septic Tank
- Cable TV Available
Listing and Financial Details
- Exclusions: Freezer
- Tax Lot .9
- Assessor Parcel Number 806644821300000
Community Details
Overview
- Walthall Creek Subdivision
Recreation
- Community Pool
Map
Home Values in the Area
Average Home Value in this Area
Tax History
| Year | Tax Paid | Tax Assessment Tax Assessment Total Assessment is a certain percentage of the fair market value that is determined by local assessors to be the total taxable value of land and additions on the property. | Land | Improvement |
|---|---|---|---|---|
| 2024 | $3,953 | $436,400 | $83,000 | $353,400 |
| 2023 | $3,695 | $406,000 | $79,000 | $327,000 |
| 2022 | $3,392 | $368,700 | $69,000 | $299,700 |
| 2021 | $3,191 | $328,900 | $66,000 | $262,900 |
| 2020 | $3,026 | $318,500 | $65,000 | $253,500 |
| 2019 | $2,914 | $306,700 | $65,000 | $241,700 |
| 2018 | $2,702 | $284,400 | $65,000 | $219,400 |
| 2017 | $2,730 | $284,400 | $65,000 | $219,400 |
| 2016 | $2,730 | $284,400 | $65,000 | $219,400 |
| 2015 | $2,755 | $284,400 | $65,000 | $219,400 |
| 2014 | $2,574 | $265,500 | $65,000 | $200,500 |
Property History
| Date | Event | Price | Change | Sq Ft Price |
|---|---|---|---|---|
| 04/18/2025 04/18/25 | Price Changed | $490,000 | -2.0% | $128 / Sq Ft |
| 03/17/2025 03/17/25 | For Sale | $500,000 | 0.0% | $131 / Sq Ft |
| 03/15/2025 03/15/25 | Price Changed | $500,000 | -- | $131 / Sq Ft |
Similar Homes in South Chesterfield, VA
Source: Central Virginia Regional MLS
MLS Number: 2506011
APN: 806-64-48-21-300-000
- 14408 Woods Edge Rd
- 1525 Creek Knoll Ct
- 14207 Pleasant Creek Place
- 14419 Pleasant Creek Dr
- 14500 Pleasant Creek Dr
- 14808 Green Forest Dr
- 13800 Woods Edge Rd
- 13805 Ramblewood Dr
- 616 Rebel Ridge Rd
- 518 Rebel Ridge Rd
- 14670 Ramblewood Dr
- 13725 Bastian Dr
- 3025 Shady Hollow Cir
- 13831 Mangrove Bay Dr
- 13835 Greyledge Ct
- 1012 Rockhaven Ct
- 2611 Mistwood Forest Dr
- 13803 Rystock Ct
- 2567 Exhall Ct
- 2736 Knobbly Ct






