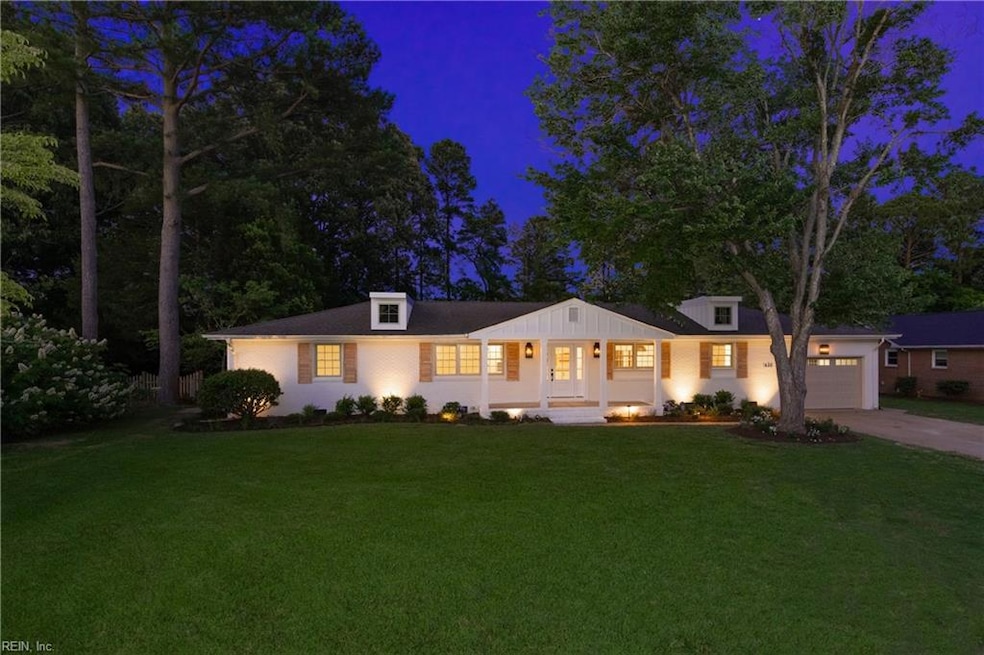
1620 Cutty Sark Rd Virginia Beach, VA 23454
Alanton NeighborhoodHighlights
- City Lights View
- Traditional Architecture
- Attic
- Alanton Elementary School Rated A
- Wood Flooring
- No HOA
About This Home
As of July 2024Completely Renovated Home including New Addition. High End Finishes, Top of the Line Appliances, Custom Designed Kitchen & Primary Bath, Beautiful Wood Flooring, 9 ft Ceilings in Living, Kitchen, Dining, & New Primary Suite. Home Offers New Owner an opportunity to move right in with nothing to do that includes New Addition, New Windows, Ext & Interior Doors, New Flooring, New HVAC, New Water Heater, New Landscaping, New Patio, Outdoor Lighting, Roof, Garage Door, Beautiful Trim Work & Dry Bar. Photos show the house staged & empty. If you are looking for a summer just to relax with no projects or repairs, welcome home!
Home Details
Home Type
- Single Family
Est. Annual Taxes
- $5,600
Year Built
- Built in 1965
Lot Details
- Partially Fenced Property
- Property is zoned R20
Home Design
- Traditional Architecture
- Brick Exterior Construction
- Asphalt Shingled Roof
Interior Spaces
- 3,050 Sq Ft Home
- 1-Story Property
- Ceiling Fan
- Gas Fireplace
- Entrance Foyer
- Utility Room
- Washer and Dryer Hookup
- City Lights Views
- Crawl Space
Kitchen
- Gas Range
- Microwave
- Dishwasher
- Disposal
Flooring
- Wood
- Ceramic Tile
Bedrooms and Bathrooms
- 4 Bedrooms
- En-Suite Primary Bedroom
- Walk-In Closet
- Dual Vanity Sinks in Primary Bathroom
Attic
- Scuttle Attic Hole
- Pull Down Stairs to Attic
Parking
- 1 Car Attached Garage
- Garage Door Opener
- Driveway
- On-Street Parking
Outdoor Features
- Patio
- Porch
Schools
- Alanton Elementary School
- Lynnhaven Middle School
- First Colonial High School
Utilities
- Central Air
- Heat Pump System
- Well
- Electric Water Heater
Community Details
- No Home Owners Association
- Alanton Subdivision
Map
Home Values in the Area
Average Home Value in this Area
Property History
| Date | Event | Price | Change | Sq Ft Price |
|---|---|---|---|---|
| 07/23/2024 07/23/24 | Sold | $1,075,000 | +8.0% | $352 / Sq Ft |
| 07/09/2024 07/09/24 | Pending | -- | -- | -- |
| 06/12/2024 06/12/24 | For Sale | $995,000 | -- | $326 / Sq Ft |
Tax History
| Year | Tax Paid | Tax Assessment Tax Assessment Total Assessment is a certain percentage of the fair market value that is determined by local assessors to be the total taxable value of land and additions on the property. | Land | Improvement |
|---|---|---|---|---|
| 2024 | $5,853 | $603,400 | $425,600 | $177,800 |
| 2023 | $5,484 | $553,900 | $394,300 | $159,600 |
| 2022 | $4,683 | $473,000 | $315,000 | $158,000 |
| 2021 | $4,087 | $412,800 | $270,000 | $142,800 |
| 2020 | $4,048 | $397,800 | $258,000 | $139,800 |
| 2019 | $3,932 | $386,400 | $258,000 | $128,400 |
| 2018 | $3,874 | $386,400 | $258,000 | $128,400 |
| 2017 | $3,874 | $386,400 | $258,000 | $128,400 |
| 2016 | $3,805 | $384,300 | $252,000 | $132,300 |
| 2015 | $1,873 | $378,400 | $252,000 | $126,400 |
| 2014 | $1,646 | $367,500 | $255,000 | $112,500 |
Mortgage History
| Date | Status | Loan Amount | Loan Type |
|---|---|---|---|
| Open | $335,000 | New Conventional |
Deed History
| Date | Type | Sale Price | Title Company |
|---|---|---|---|
| Deed | $1,075,000 | Titlequest | |
| Deed | $510,000 | Fidelity National Title Insura |
Similar Homes in Virginia Beach, VA
Source: Real Estate Information Network (REIN)
MLS Number: 10537893
APN: 2409-42-6280
- 1625 Cutty Sark Rd
- 1528 Stephens Rd
- 1905 Columbia Rd
- 1845 N Alanton Dr
- 1629 Bay Point Dr
- 1725 Whiteside Ln
- 1701 Whiteside Ln
- 2229 Souverain Ln
- 1680 Godfrey Ln
- 1441 Alanton Dr
- 1314 Victorian Crescent
- 2156 Refuge Ct
- 1956 Sandee Crescent
- 2348 Haversham Close
- 2134 Advent Ct
- 2124 Advent Ct
- 1700 Bohnhoff Ct
- 1205 Egret Point
- 2152 Lords Landing
- 2492 Falcon Crescent
