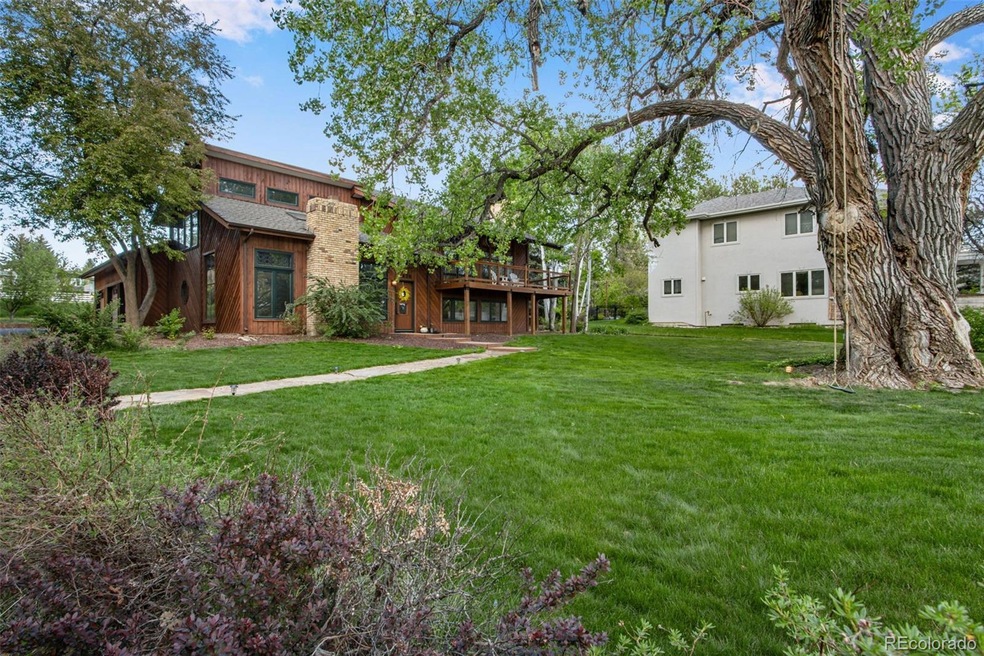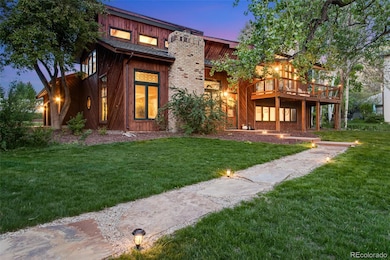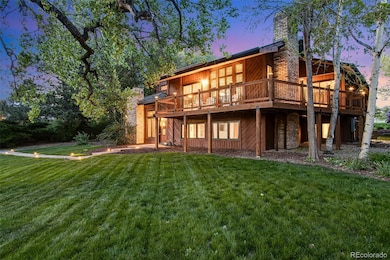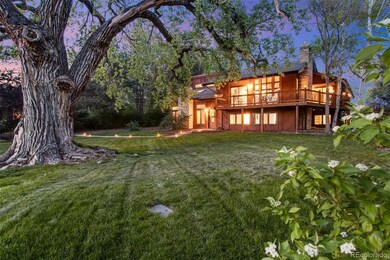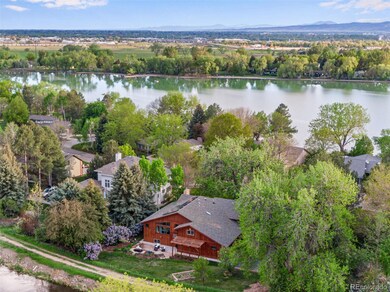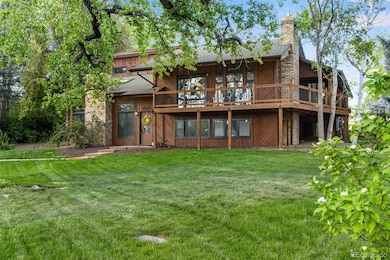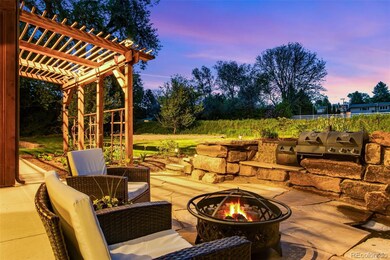
1620 Linden Lake Rd Fort Collins, CO 80524
Highlights
- Water Views
- Deck
- Wood Flooring
- Tavelli Elementary School Rated A-
- Contemporary Architecture
- Great Room
About This Home
As of November 2024Must see to appreciate. Discover timeless elegance and modern comfort in this meticulously crafted 4761 sq. ft. custom home, nestled on a .39-acre lot adorned with mature landscaping in the coveted Lindenwood Lake neighborhood. Pre-inspected and offering peace of mind with a 14-month blue ribbon home warranty, this residence seamlessly blends antique charm with contemporary finishes. Step inside to find a harmonious fusion of natural pine flooring, rustic support beams, and a striking stone wood-burning fireplace, complemented by vaulted ceilings that amplify the sense of space and light. The heart of the home, a newly remodeled gourmet kitchen, boasts an expansive island, quartz countertops, and top-of-the-line SS appliances, ideal for culinary enthusiasts and entertaining alike. This exceptional property features four bedrooms, including two primary suites, and four baths, offering versatility and privacy for all residents. Flexibility abounds with additional spaces such as a gym (convertible to a fifth bedroom), craft room, and game room, ensuring ample room for relaxation and productivity. History resonates throughout, with salvaged barnwood paneling from homes dating back to the 1970s and 27 panels of leaded glass windows, including four custom etched and stained-glass windows, sourced from an 18th-century church in Germany. The seamless 2015 addition seamlessly integrates modern amenities with the home's storied past. Outside, enjoy the tranquil surroundings of Lindenwood Lake neighborhood, complete with acres of open space, community activities, tennis courts, parks, and convenient access to kayak and paddle-board storage. The oversized three-car garage provides ample storage, while the expansive lot offers endless possibilities for outdoor living and entertaining. Don't miss the opportunity to call this exceptional property home, where every detail reflects a commitment to quality, history, and contemporary luxury.
Last Agent to Sell the Property
C3 Real Estate Solutions LLC Brokerage Phone: 970-225-5152 License #100001625

Home Details
Home Type
- Single Family
Est. Annual Taxes
- $6,866
Year Built
- Built in 1978
Lot Details
- 0.39 Acre Lot
HOA Fees
- $200 Monthly HOA Fees
Parking
- 3 Car Attached Garage
Property Views
- Water
- Mountain
Home Design
- Contemporary Architecture
- Composition Roof
- Wood Siding
- Cedar
Interior Spaces
- 2-Story Property
- Great Room
- Family Room
- Living Room
- Dining Room
- Unfinished Basement
Kitchen
- Oven
- Dishwasher
Flooring
- Wood
- Linoleum
- Vinyl
Bedrooms and Bathrooms
Laundry
- Laundry Room
- Dryer
- Washer
Outdoor Features
- Deck
- Patio
Schools
- Tavelli Elementary School
- Lincoln Middle School
- Poudre High School
Utilities
- Central Air
- Baseboard Heating
- Water Heater
Community Details
- Lindenmeier Lake HOA, Phone Number (970) 224-4446
- Lindenwood Subdivision
Listing and Financial Details
- Exclusions: Sellers Personal Property
- Assessor Parcel Number R0713007
Map
Home Values in the Area
Average Home Value in this Area
Property History
| Date | Event | Price | Change | Sq Ft Price |
|---|---|---|---|---|
| 11/06/2024 11/06/24 | Sold | $1,242,500 | -2.5% | $303 / Sq Ft |
| 09/25/2024 09/25/24 | Price Changed | $1,275,000 | -1.2% | $311 / Sq Ft |
| 09/13/2024 09/13/24 | Price Changed | $1,290,000 | -6.9% | $315 / Sq Ft |
| 09/06/2024 09/06/24 | For Sale | $1,385,000 | +12.6% | $338 / Sq Ft |
| 08/07/2022 08/07/22 | Off Market | $1,230,000 | -- | -- |
| 05/13/2022 05/13/22 | Sold | $1,230,000 | +2.5% | $246 / Sq Ft |
| 04/01/2022 04/01/22 | For Sale | $1,200,000 | -- | $240 / Sq Ft |
Tax History
| Year | Tax Paid | Tax Assessment Tax Assessment Total Assessment is a certain percentage of the fair market value that is determined by local assessors to be the total taxable value of land and additions on the property. | Land | Improvement |
|---|---|---|---|---|
| 2025 | $6,866 | $77,881 | $6,700 | $71,181 |
| 2024 | $6,866 | $77,881 | $6,700 | $71,181 |
| 2022 | $5,634 | $59,026 | $6,950 | $52,076 |
| 2021 | $5,014 | $60,725 | $7,150 | $53,575 |
| 2020 | $4,658 | $56,485 | $7,150 | $49,335 |
| 2019 | $4,679 | $56,485 | $7,150 | $49,335 |
| 2018 | $4,170 | $52,560 | $7,200 | $45,360 |
| 2017 | $4,156 | $52,560 | $7,200 | $45,360 |
| 2016 | $2,837 | $38,765 | $7,960 | $30,805 |
| 2015 | $2,817 | $43,870 | $7,960 | $35,910 |
| 2014 | $2,388 | $33,910 | $7,960 | $25,950 |
Mortgage History
| Date | Status | Loan Amount | Loan Type |
|---|---|---|---|
| Open | $994,000 | New Conventional | |
| Previous Owner | $192,500 | New Conventional | |
| Previous Owner | $224,000 | No Value Available | |
| Previous Owner | $195,000 | Unknown |
Deed History
| Date | Type | Sale Price | Title Company |
|---|---|---|---|
| Special Warranty Deed | $1,242,500 | Nuway Title | |
| Interfamily Deed Transfer | -- | None Available | |
| Interfamily Deed Transfer | -- | Chicago Title Co | |
| Warranty Deed | $200,000 | -- |
Similar Homes in Fort Collins, CO
Source: REcolorado®
MLS Number: 5536503
APN: 88314-14-107
- 1808 Kalmar Ct
- 1809 Chesapeake Ct
- 1404 Miramont Dr
- 1928 Adriel Ct
- 1548 Adriel Ct Unit 1548
- 2126 Friar Tuck Ct
- 1704 Linden Way
- 2221 Chesapeake Dr
- 2226 Friar Tuck Ct
- 1117 Miramont Dr
- 1804 Cottonwood Point Dr
- 1026 Linden Gate Ct
- 2251 Marshfield Ln
- 2220 Muir Ln
- 0 Lorraine Dr
- 2500 Forecastle Dr
- 2244 Maple Hill Dr
- 1609 Sandcreek Ct
- 2530 Forecastle Dr
- 945 Abbot Ln Unit 2
