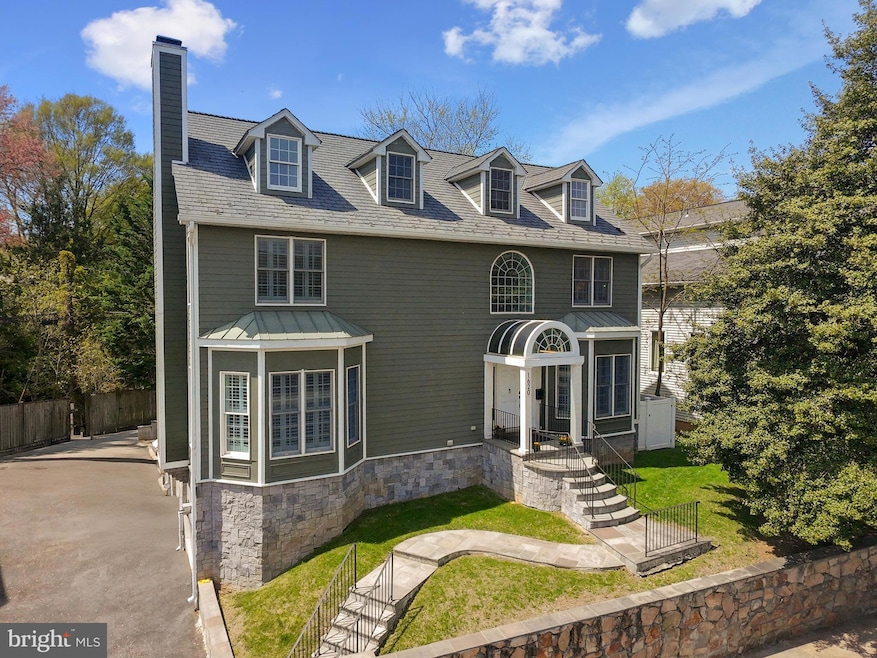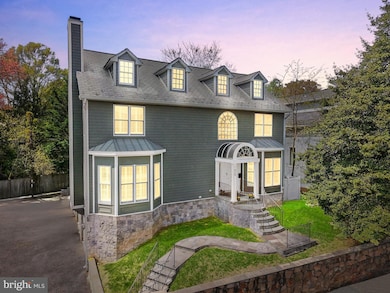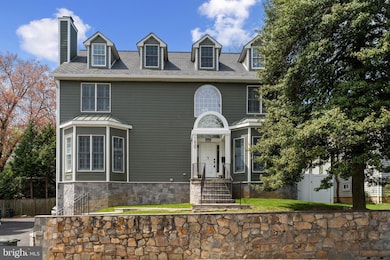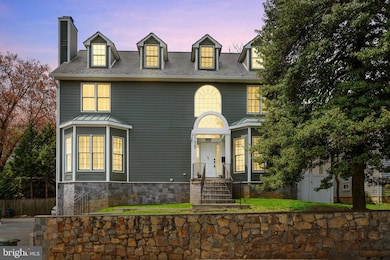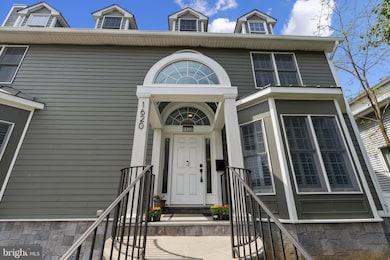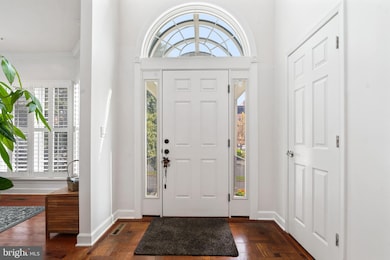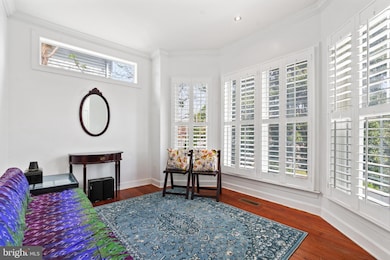
1620 N George Mason Dr Arlington, VA 22205
Tara-Leeway Heights NeighborhoodEstimated payment $10,768/month
Highlights
- Colonial Architecture
- Wood Flooring
- 1 Fireplace
- Swanson Middle School Rated A
- Attic
- No HOA
About This Home
Gorgeous 4-Level Home in Prime North Arlington Location!Location is key, and this spacious home is ideally situated directly across the street from Virginia Hospital Center, offering unparalleled access to everything North Arlington has to offer. With 6 bedrooms, 4.5 bathrooms, and a versatile layout including a main-level bedroom and full bath, this home provides exceptional flexibility and comfort for today’s lifestyle.Inside, the main level boasts hardwood floors and plantation shutters carrying a lifetime warranty. Enter through a welcoming foyer into a formal living room/ante room. Across is an enormous, light-filled family room complete with a cozy wood-burning fireplace.The renovated galley kitchen (2024) is both functional and stylish, featuring all-new cabinetry and backsplash, stainless steel countertops and appliances, under-cabinet lighting, a deep farmhouse sink plus a second sink with water filtration, and a Canopy Venezia Zephyr range hood. Cooking is a breeze with a 5-burner electric cooktop, wall oven, microwave, and a Sub-Zero refrigerator. Adjacent to the kitchen, the dining room offers recessed lighting, large windows, an additional pantry cabinet, and French doors leading to a Trex deck with stairs down to the fenced, low-maintenance backyard. A hall closet is currently used as a pantry but is also equipped with a washer/dryer hookup.Don’t miss the main level bedroom and full bathroom—perfect for guests or multigenerational living. There is also a conveniently located powder room on this level.The upper levels continue to impress with spacious bedrooms, including one that would make a perfect home office setup. A Jack & Jill bathroom connects two generously sized bedrooms, while the luxurious primary suite features an updated bath with dual sinks and a large walk-in shower. The finished attic level adds even more flexibility and is ideal for a sitting area, guest space, gym, or creative studio.Downstairs, the walk-out lower level offers income or in-law suite potential. It includes a private bedroom with kitchenette (microwave, mini fridge, washer & dryer), and a second full stackable washer/dryer set. This level also provides direct access to the 2-car garage.Additional features include a spacious 2-car garage with extra storage space and room for four more cars in the shared driveway. Comfort is ensured with dual-zone A/C (one unit replaced in 2020), a Carrier furnace with Enviracaire electronic air cleaner, and a central vacuum system. There’s also under-deck storage and a buried French drain in the backyard for added convenience.Perfectly positioned with easy access to restaurants, Metro, bus stops, Ballston Mall, Washington, D.C., Amazon HQ2, and Tysons Corner, this home combines convenience, space, and elegance in one of Arlington’s most desirable neighborhoods.Don’t miss this opportunity—schedule your showing today!
Listing Agent
Candace Bush
Redfin Corporation

Open House Schedule
-
Sunday, April 27, 20251:00 to 3:00 pm4/27/2025 1:00:00 PM +00:004/27/2025 3:00:00 PM +00:00Add to Calendar
Home Details
Home Type
- Single Family
Est. Annual Taxes
- $13,894
Year Built
- Built in 2002
Lot Details
- 6,091 Sq Ft Lot
- Property is zoned R-6
Parking
- 2 Car Attached Garage
- Basement Garage
- Side Facing Garage
Home Design
- Colonial Architecture
- Slate Roof
Interior Spaces
- 2,722 Sq Ft Home
- Property has 2 Levels
- Ceiling Fan
- 1 Fireplace
- Double Hung Windows
- Dining Area
- Attic
Kitchen
- Galley Kitchen
- Built-In Oven
- Cooktop
- Ice Maker
- Dishwasher
- Disposal
Flooring
- Wood
- Carpet
- Ceramic Tile
- Vinyl
Bedrooms and Bathrooms
- En-Suite Bathroom
Laundry
- Dryer
- Washer
Finished Basement
- Basement Fills Entire Space Under The House
- Laundry in Basement
Schools
- Washington-Liberty High School
Utilities
- Central Heating and Cooling System
- Vented Exhaust Fan
- Electric Water Heater
Community Details
- No Home Owners Association
- Larchmont Subdivision
Listing and Financial Details
- Tax Lot 10
- Assessor Parcel Number 09-016-071
Map
Home Values in the Area
Average Home Value in this Area
Tax History
| Year | Tax Paid | Tax Assessment Tax Assessment Total Assessment is a certain percentage of the fair market value that is determined by local assessors to be the total taxable value of land and additions on the property. | Land | Improvement |
|---|---|---|---|---|
| 2024 | $13,894 | $1,345,000 | $743,400 | $601,600 |
| 2023 | $13,768 | $1,336,700 | $743,400 | $593,300 |
| 2022 | $13,196 | $1,281,200 | $691,100 | $590,100 |
| 2021 | $12,131 | $1,177,800 | $630,600 | $547,200 |
| 2020 | $11,882 | $1,158,100 | $627,000 | $531,100 |
| 2019 | $11,799 | $1,150,000 | $612,800 | $537,200 |
| 2018 | $11,148 | $1,108,200 | $555,100 | $553,100 |
| 2017 | $10,637 | $1,057,400 | $516,000 | $541,400 |
| 2016 | $10,266 | $1,035,900 | $494,500 | $541,400 |
| 2015 | $10,316 | $1,035,700 | $494,500 | $541,200 |
| 2014 | $10,187 | $1,022,800 | $481,600 | $541,200 |
Property History
| Date | Event | Price | Change | Sq Ft Price |
|---|---|---|---|---|
| 04/21/2025 04/21/25 | For Sale | $1,725,000 | +52.7% | $634 / Sq Ft |
| 06/11/2020 06/11/20 | Sold | $1,130,000 | -5.0% | $415 / Sq Ft |
| 04/25/2020 04/25/20 | Pending | -- | -- | -- |
| 04/18/2020 04/18/20 | For Sale | $1,190,000 | -- | $437 / Sq Ft |
Deed History
| Date | Type | Sale Price | Title Company |
|---|---|---|---|
| Bargain Sale Deed | $1,130,000 | None Available | |
| Deed | $841,000 | First American Title | |
| Deed | $100,000 | -- | |
| Deed | $89,000 | -- |
Mortgage History
| Date | Status | Loan Amount | Loan Type |
|---|---|---|---|
| Open | $830,000 | VA | |
| Previous Owner | $30,900 | Unknown | |
| Previous Owner | $850,000 | Adjustable Rate Mortgage/ARM | |
| Previous Owner | $275,000 | Unknown | |
| Previous Owner | $50,000 | No Value Available | |
| Previous Owner | $90,000 | No Value Available |
Similar Homes in Arlington, VA
Source: Bright MLS
MLS Number: VAAR2055494
APN: 09-016-071
- 1016 N George Mason Dr
- 5104 14th St N
- 1312 N Edison St
- 5010 14th St N
- 5206 12th St N
- 2001 N George Mason Dr
- 5441 19th St N
- 1713 N Cameron St
- 2025 N Emerson St
- 1554 N Jefferson St
- 1804 N Culpeper St
- 4803 Washington Blvd
- 2100 Patrick Henry Dr
- 2142 N Dinwiddie St
- 1012 N George Mason Dr
- 2222 N Emerson St
- 0 N Emerson St
- 1200 N Kennebec St
- 1412 N Wakefield St
- 5432 23rd St N
