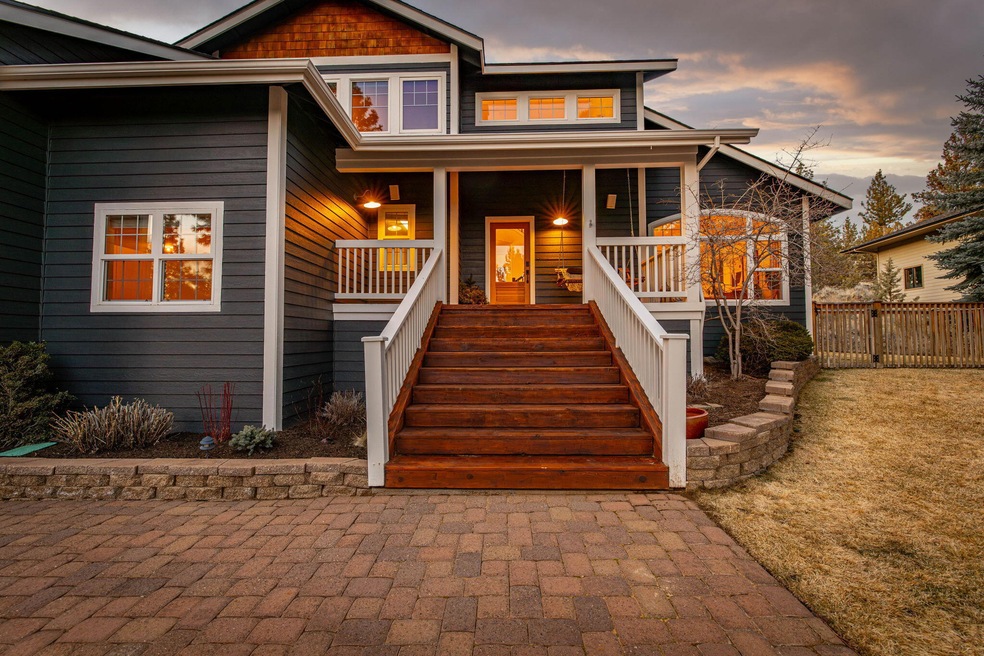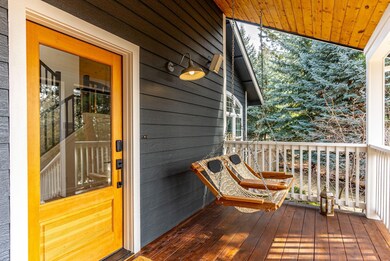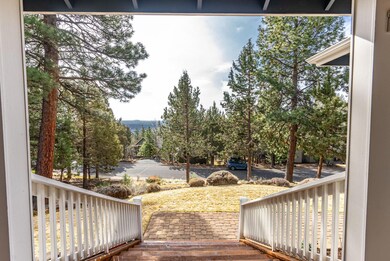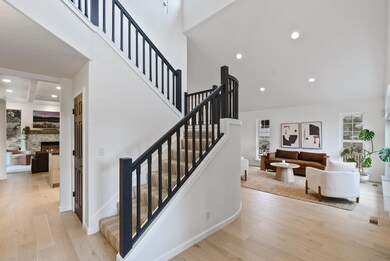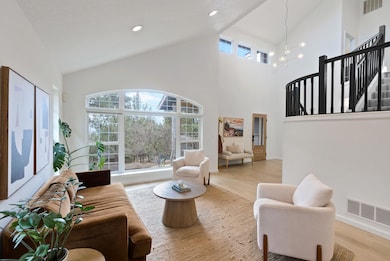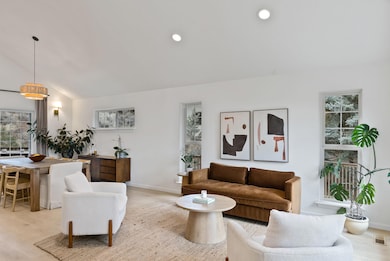
1620 NW City View Dr Bend, OR 97701
Awbrey Butte NeighborhoodHighlights
- City View
- Open Floorplan
- Vaulted Ceiling
- High Lakes Elementary School Rated A-
- Northwest Architecture
- Wood Flooring
About This Home
As of April 2025Welcome to the City View House, where style + comfort come together seamlessly. This beautifully remodeled home on Awbrey Butte offers an inviting sanctuary with breathtaking views and a design that feels both timeless + modern. When you step inside, you're greeted by the tall ceilings and warm natural light that instantly make you feel at home. Designed for gathering, the thoughtfully updated kitchen showcases a stunning European Organic Modern flare—perfect for making memories with the ones you love. This ideal floor plan offers the primary on the main and 3 additional rooms upstairs, PLUS a secret room tucked behind a closet—ideal for a yoga studio, a kid's dream hideout, or extra storage for all your Central Oregon gear. You'll love the unbeatable location, just minutes from Hillside Park, Newport Market, and some of the Westside of Bend's best restaurants. And when the sun starts to set, there's no better way to end the day than taking in the view from that front porch!
Home Details
Home Type
- Single Family
Est. Annual Taxes
- $7,521
Year Built
- Built in 1997
Lot Details
- 0.5 Acre Lot
- Landscaped
- Rock Outcropping
- Front and Back Yard Sprinklers
- Sprinklers on Timer
- Property is zoned RS, RS
HOA Fees
- $29 Monthly HOA Fees
Parking
- 2 Car Garage
- Workshop in Garage
- Garage Door Opener
- Driveway
Property Views
- City
- Mountain
- Territorial
Home Design
- Northwest Architecture
- Stem Wall Foundation
- Frame Construction
- Composition Roof
Interior Spaces
- 2,499 Sq Ft Home
- 2-Story Property
- Open Floorplan
- Wired For Sound
- Built-In Features
- Vaulted Ceiling
- Ceiling Fan
- Gas Fireplace
- Double Pane Windows
- Vinyl Clad Windows
- Family Room with Fireplace
- Living Room
- Dining Room
- Home Office
Kitchen
- Eat-In Kitchen
- Breakfast Bar
- Double Oven
- Range with Range Hood
- Microwave
- Dishwasher
- Kitchen Island
- Granite Countertops
- Tile Countertops
- Laminate Countertops
- Disposal
Flooring
- Wood
- Carpet
- Tile
- Vinyl
Bedrooms and Bathrooms
- 4 Bedrooms
- Primary Bedroom on Main
- Linen Closet
- Walk-In Closet
- Double Vanity
- Dual Flush Toilets
- Soaking Tub
- Bathtub with Shower
- Bathtub Includes Tile Surround
Laundry
- Laundry Room
- Dryer
- Washer
Home Security
- Security System Owned
- Smart Locks
- Carbon Monoxide Detectors
- Fire and Smoke Detector
Schools
- High Lakes Elementary School
- Pacific Crest Middle School
- Summit High School
Utilities
- Forced Air Heating and Cooling System
- Heating System Uses Natural Gas
- Natural Gas Connected
- Water Heater
- Cable TV Available
Listing and Financial Details
- Exclusions: Front porch swing, Tonal gym
- Legal Lot and Block 00100 / 1
- Assessor Parcel Number 164770
Community Details
Overview
- City View Subdivision
Recreation
- Tennis Courts
Map
Home Values in the Area
Average Home Value in this Area
Property History
| Date | Event | Price | Change | Sq Ft Price |
|---|---|---|---|---|
| 04/11/2025 04/11/25 | Sold | $1,299,000 | 0.0% | $520 / Sq Ft |
| 03/12/2025 03/12/25 | Pending | -- | -- | -- |
| 03/06/2025 03/06/25 | For Sale | $1,299,000 | +40.4% | $520 / Sq Ft |
| 11/12/2021 11/12/21 | Sold | $925,000 | -4.1% | $370 / Sq Ft |
| 09/28/2021 09/28/21 | Pending | -- | -- | -- |
| 09/08/2021 09/08/21 | For Sale | $965,000 | -- | $386 / Sq Ft |
Tax History
| Year | Tax Paid | Tax Assessment Tax Assessment Total Assessment is a certain percentage of the fair market value that is determined by local assessors to be the total taxable value of land and additions on the property. | Land | Improvement |
|---|---|---|---|---|
| 2024 | $7,521 | $449,210 | -- | -- |
| 2023 | $6,753 | $422,410 | $0 | $0 |
| 2022 | $6,300 | $398,170 | $0 | $0 |
| 2021 | $5,940 | $386,580 | $0 | $0 |
| 2020 | $5,635 | $386,580 | $0 | $0 |
| 2019 | $5,478 | $375,330 | $0 | $0 |
| 2018 | $5,324 | $364,400 | $0 | $0 |
| 2017 | $5,167 | $353,790 | $0 | $0 |
| 2016 | $5,235 | $343,490 | $0 | $0 |
| 2015 | $5,090 | $333,490 | $0 | $0 |
| 2014 | $4,940 | $323,780 | $0 | $0 |
Mortgage History
| Date | Status | Loan Amount | Loan Type |
|---|---|---|---|
| Open | $1,039,000 | New Conventional | |
| Previous Owner | $100,635 | Credit Line Revolving | |
| Previous Owner | $740,000 | New Conventional |
Deed History
| Date | Type | Sale Price | Title Company |
|---|---|---|---|
| Warranty Deed | $1,299,000 | Amerititle | |
| Warranty Deed | $925,000 | Amerititle | |
| Interfamily Deed Transfer | -- | None Available |
Similar Homes in Bend, OR
Source: Central Oregon Association of REALTORS®
MLS Number: 220196918
APN: 164770
- 1757 NW Rimrock Rd
- 1823 NW Rimrock Rd
- 1562 NW Vicksburg Ave
- 2364 NW Great Place
- 1549 NW Trenton Ave
- 1293 NW Promontory Dr
- 1769 NW Trenton Ave
- 1979 NW Vicksburg Ave
- 2616 NW Gill Ct
- 1931 NW Sun Ray Ct
- 1945 NW Sun Ray Ct
- 1349 NW Quincy Ave
- 2082 NW Trenton Ave Unit 2
- 1165 NW Hillside Park Dr
- 1527 NW Juniper St Unit 4
- 1971 NW Keenan Ct
- 1010 NW Roanoke Ave Unit 10
- 1940 NW Monterey Pines Dr Unit 12
- 1940 NW Monterey Pines Dr Unit 8
- 2925 NW Meldrum Ct
