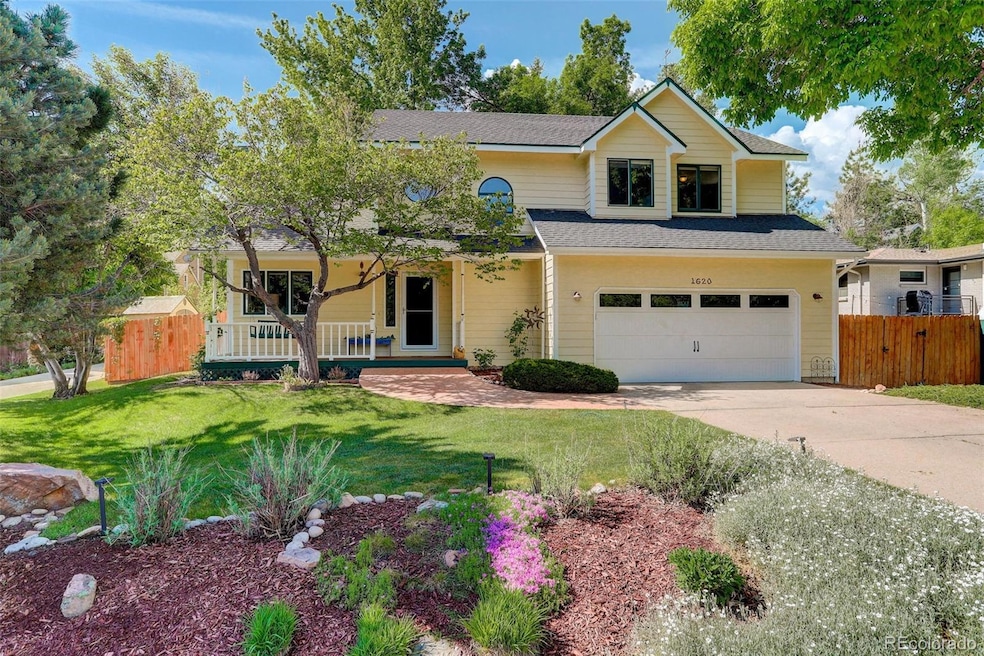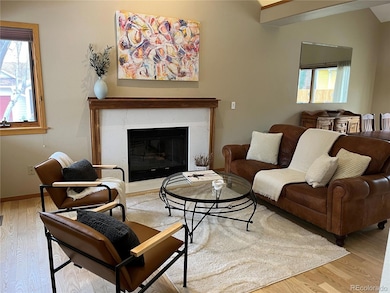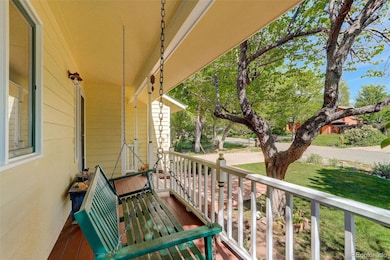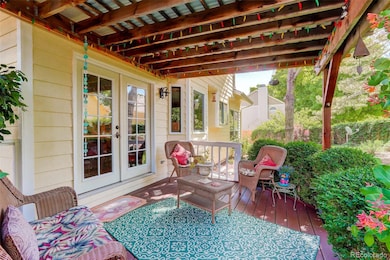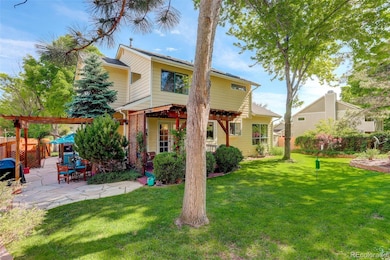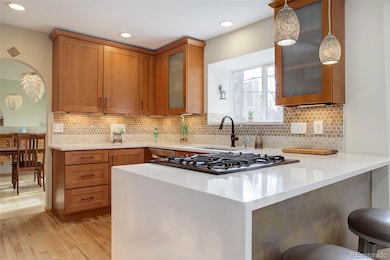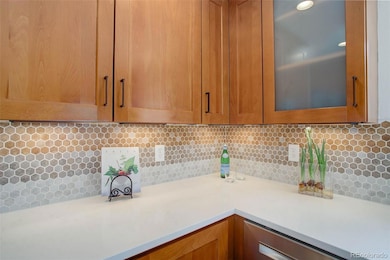
1620 Oak Ave Boulder, CO 80304
North Boulder NeighborhoodEstimated payment $10,166/month
Highlights
- Primary Bedroom Suite
- Mountain View
- Family Room with Fireplace
- Crest View Elementary School Rated A-
- Deck
- Vaulted Ceiling
About This Home
HUGE PRICE REDUCTION!! Ideal multi-generational home nestled in an idyllic location on a quiet street in North Boulder, this stunning home is a true gem and offers a delightful yard with mature trees that provides a serene and secluded retreat. The property features 5 bedrooms and 4 bathrooms, providing ample space for family and guests. One of the standout features of this home is the legal additional dwelling unit (ADU) on the lower level. With its own separate entrance, the ADU provides flexibility an option for extended family, rental income ($2000/mo), Mother-in-law suite or a private home office. The main level boasts interesting architectural features, including vaulted ceilings and strategically placed higher windows that flood the home with natural light while maintaining privacy. The open layout creates a bright and airy ambiance, perfect for both everyday living and entertaining. The updated kitchen has custom cabinetry, beautiful waterfall quartz counters, honeycomb tile and stainless appliances. The luxurious master suite is a true retreat. Spacious and well-appointed, it offers a peaceful haven with mountain views and all the comforts you desire. The other four bedrooms are equally inviting, providing plenty of room for everyone. Lovingly maintained and inviting, this property showcases pride of ownership. It's evident in every detail, from the lush yard, stone patio and pergola to the thoughtful design elements throughout the home, your sanctuary awaits. Plus, the location is unbeatable-within walking distance to schools, parks, trails, Lucky's Cafe and Market and all the amenities that North Boulder has to offer. Homes in this neighborhood are rarely available, and this versatile property won't last long.
Listing Agent
Coldwell Banker Realty 14 Brokerage Email: Carol@CarolPowers.com,303-859-1278 License #100082485

Home Details
Home Type
- Single Family
Est. Annual Taxes
- $8,197
Year Built
- Built in 1988 | Remodeled
Lot Details
- 7,144 Sq Ft Lot
- Property is Fully Fenced
- Landscaped
- Level Lot
- Front and Back Yard Sprinklers
- Irrigation
- Many Trees
- Private Yard
Parking
- 2 Car Attached Garage
Home Design
- Victorian Architecture
- Frame Construction
- Composition Roof
Interior Spaces
- 2-Story Property
- Wet Bar
- Bar Fridge
- Vaulted Ceiling
- Ceiling Fan
- Wood Burning Fireplace
- Gas Log Fireplace
- Double Pane Windows
- Window Treatments
- Family Room with Fireplace
- 2 Fireplaces
- Living Room with Fireplace
- Dining Room
- Game Room
- Mountain Views
Kitchen
- Eat-In Kitchen
- Range
- Microwave
- Dishwasher
- Granite Countertops
- Disposal
Flooring
- Wood
- Carpet
- Tile
Bedrooms and Bathrooms
- 5 Bedrooms
- Primary Bedroom Suite
- Walk-In Closet
- In-Law or Guest Suite
Laundry
- Laundry Room
- Dryer
- Washer
Finished Basement
- Walk-Out Basement
- Interior Basement Entry
- Sump Pump
- Bedroom in Basement
- 2 Bedrooms in Basement
Home Security
- Carbon Monoxide Detectors
- Fire and Smoke Detector
Eco-Friendly Details
- Smoke Free Home
Outdoor Features
- Deck
- Covered patio or porch
- Rain Gutters
Schools
- Crest View Elementary School
- Centennial Middle School
- Boulder High School
Utilities
- Forced Air Heating and Cooling System
- Natural Gas Connected
- Gas Water Heater
- High Speed Internet
- Cable TV Available
Community Details
- No Home Owners Association
- Robin's Nest Subdivision
Listing and Financial Details
- Exclusions: Seller's Personal Property
- Assessor Parcel Number R0080294
Map
Home Values in the Area
Average Home Value in this Area
Tax History
| Year | Tax Paid | Tax Assessment Tax Assessment Total Assessment is a certain percentage of the fair market value that is determined by local assessors to be the total taxable value of land and additions on the property. | Land | Improvement |
|---|---|---|---|---|
| 2024 | $8,197 | $94,912 | $42,920 | $51,992 |
| 2023 | $8,197 | $94,912 | $46,605 | $51,992 |
| 2022 | $6,985 | $75,213 | $37,600 | $37,613 |
| 2021 | $6,660 | $77,378 | $38,682 | $38,696 |
| 2020 | $5,604 | $64,386 | $34,606 | $29,780 |
| 2019 | $5,519 | $64,386 | $34,606 | $29,780 |
| 2018 | $5,234 | $60,365 | $25,560 | $34,805 |
| 2017 | $5,070 | $66,737 | $28,258 | $38,479 |
| 2016 | $4,596 | $53,093 | $24,039 | $29,054 |
| 2015 | $4,352 | $46,383 | $20,935 | $25,448 |
| 2014 | $3,900 | $46,383 | $20,935 | $25,448 |
Property History
| Date | Event | Price | Change | Sq Ft Price |
|---|---|---|---|---|
| 04/24/2025 04/24/25 | Price Changed | $1,699,000 | -2.9% | $612 / Sq Ft |
| 04/03/2025 04/03/25 | Price Changed | $1,749,000 | -2.8% | $630 / Sq Ft |
| 03/13/2025 03/13/25 | Price Changed | $1,799,000 | -2.8% | $649 / Sq Ft |
| 01/29/2025 01/29/25 | Price Changed | $1,850,000 | -2.5% | $667 / Sq Ft |
| 01/09/2025 01/09/25 | For Sale | $1,897,000 | 0.0% | $684 / Sq Ft |
| 12/02/2024 12/02/24 | Off Market | $1,897,000 | -- | -- |
| 11/13/2024 11/13/24 | Price Changed | $1,897,000 | -2.7% | $684 / Sq Ft |
| 10/24/2024 10/24/24 | For Sale | $1,950,000 | -- | $703 / Sq Ft |
Deed History
| Date | Type | Sale Price | Title Company |
|---|---|---|---|
| Interfamily Deed Transfer | -- | None Available | |
| Interfamily Deed Transfer | -- | Fidelity National Title Insu | |
| Warranty Deed | $545,000 | Fahtco | |
| Deed | $158,000 | -- | |
| Warranty Deed | $35,000 | -- | |
| Deed | -- | -- | |
| Warranty Deed | $195,000 | -- |
Mortgage History
| Date | Status | Loan Amount | Loan Type |
|---|---|---|---|
| Open | $25,000 | Credit Line Revolving | |
| Open | $320,000 | Adjustable Rate Mortgage/ARM | |
| Closed | $304,000 | Adjustable Rate Mortgage/ARM | |
| Closed | $246,666 | New Conventional | |
| Closed | $261,000 | Unknown | |
| Closed | $200,000 | Future Advance Clause Open End Mortgage | |
| Closed | $223,881 | Unknown | |
| Closed | $305,000 | Credit Line Revolving | |
| Closed | $220,000 | Unknown | |
| Closed | $225,000 | Credit Line Revolving | |
| Closed | $200,000 | Purchase Money Mortgage | |
| Previous Owner | $319,000 | Unknown | |
| Previous Owner | $50,000 | Credit Line Revolving | |
| Previous Owner | $300,700 | Unknown | |
| Previous Owner | $70,000 | Credit Line Revolving | |
| Previous Owner | $240,000 | Unknown | |
| Previous Owner | $50,000 | Credit Line Revolving | |
| Closed | $245,000 | No Value Available |
Similar Homes in Boulder, CO
Source: REcolorado®
MLS Number: 5138820
APN: 1463183-40-001
- 1621 Orchard Ave
- 1652 Poplar Ave
- 1831 Norwood Ave
- 1580 Moss Rock Place
- 1490 Periwinkle Dr
- 1445 Moss Rock Place
- 1670 Linden Ave
- 3830 Broadway St Unit 32
- 1902 Poplar Ave
- 3690 Conifer Ct
- 1910 Poplar Ave
- 1780 Redwood Ave
- 4893 Broadway
- 3633 21st St
- 2040 Oak Ave
- 2050 Oak Ave
- 3560 16th St
- 1221 Linden Ave Unit 1221
- 3953 Springleaf Ln
- 1615 Kalmia Ave
