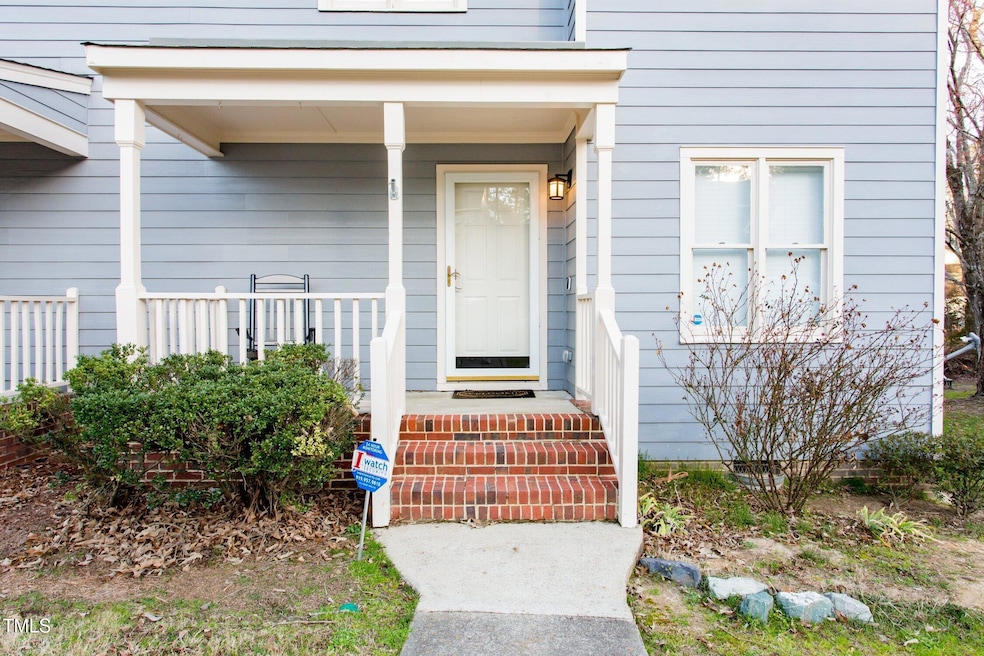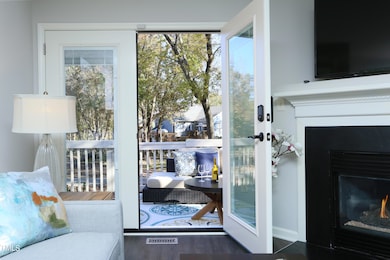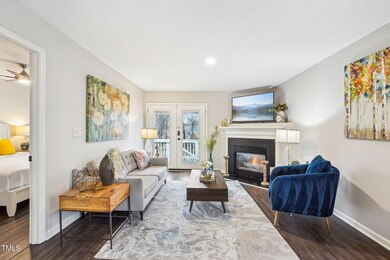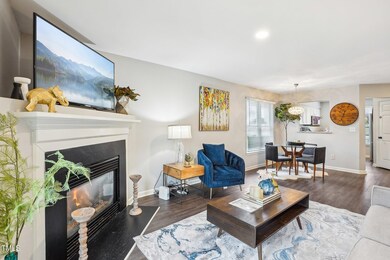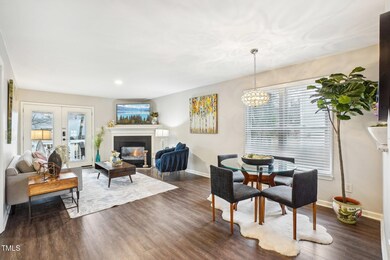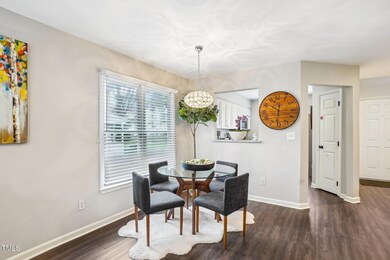
1620 Oakland Hills Way Raleigh, NC 27604
Hedingham NeighborhoodEstimated payment $2,056/month
Highlights
- On Golf Course
- Deck
- Wood Flooring
- Clubhouse
- Traditional Architecture
- Main Floor Primary Bedroom
About This Home
Charming Townhome with Golf Course Views in Hedingham Community!
Welcome to 1620 Oakland Hills Way, a beautifully updated 3-bedroom, 2.5-bathroom townhome nestled in the desirable Hedingham community of Raleigh. This stunning property boasts modern elegance and comfort, making it the perfect place to call home.
Step inside to discover an inviting open-concept living and dining area adorned with LVP flooring that seamlessly flows throughout the first floor. The spacious layout is perfect for entertaining or relaxing with family, while a french door offer tranquil views of the lush golf course just beyond your back door.
The well-appointed kitchen features gorgeous granite countertops, providing both style and functionality for your culinary adventures. Enjoy the convenience of a master suite located on the main level, complete with a private bathroom for your ultimate comfort.
Upstairs, you'll find two additional bedrooms and a full bath, offering plenty of space for family or guests.
Outside, take advantage of the exceptional neighborhood amenities, including a beautifully maintained golf course, two refreshing swimming pools, tennis courts, a clubhouse for gatherings, and a playground for the little ones. This home is beautifully located only 15 minutes from Downtown Raleigh.
This townhome is not just a residence; it's a lifestyle! Don't miss your chance to enjoy maintenance-free living in a vibrant community while surrounded by nature and recreational opportunities. Schedule your showing today and experience all that 1620 Oakland Hills Way has to offer! Furnishings can be included with the home if desired. Rather you are an investor looking for the perfect rental opportunity or are looking to find that perfect place to call home. This is the home for you!
Townhouse Details
Home Type
- Townhome
Est. Annual Taxes
- $2,280
Year Built
- Built in 1994
Lot Details
- 5,227 Sq Ft Lot
- On Golf Course
- End Unit
HOA Fees
- $192 Monthly HOA Fees
Home Design
- Traditional Architecture
- Permanent Foundation
- Shingle Roof
- Masonite
Interior Spaces
- 1,104 Sq Ft Home
- 2-Story Property
- Combination Dining and Living Room
- Basement
- Crawl Space
Kitchen
- Electric Range
- Microwave
- Dishwasher
Flooring
- Wood
- Carpet
- Vinyl
Bedrooms and Bathrooms
- 3 Bedrooms
- Primary Bedroom on Main
- Shower Only
Laundry
- Laundry closet
- Dryer
- Washer
Parking
- 2 Parking Spaces
- 2 Open Parking Spaces
- Assigned Parking
Outdoor Features
- Deck
- Covered patio or porch
- Rain Gutters
Schools
- Beaverdam Elementary School
- River Bend Middle School
- Knightdale High School
Utilities
- Forced Air Heating and Cooling System
- Heating System Uses Natural Gas
- Gas Water Heater
Listing and Financial Details
- Assessor Parcel Number 1734.06-48-8885.000
Community Details
Overview
- Association fees include ground maintenance
- First Service Residential Association, Phone Number (919) 676-5310
- Hedingham Subdivision
Amenities
- Clubhouse
Recreation
- Tennis Courts
- Community Pool
- Community Spa
Map
Home Values in the Area
Average Home Value in this Area
Tax History
| Year | Tax Paid | Tax Assessment Tax Assessment Total Assessment is a certain percentage of the fair market value that is determined by local assessors to be the total taxable value of land and additions on the property. | Land | Improvement |
|---|---|---|---|---|
| 2024 | $2,280 | $260,238 | $45,000 | $215,238 |
| 2023 | $1,890 | $171,516 | $30,000 | $141,516 |
| 2022 | $1,757 | $171,516 | $30,000 | $141,516 |
| 2021 | $1,689 | $171,516 | $30,000 | $141,516 |
| 2020 | $1,658 | $171,516 | $30,000 | $141,516 |
| 2019 | $1,305 | $110,892 | $28,000 | $82,892 |
| 2018 | $1,232 | $110,892 | $28,000 | $82,892 |
| 2017 | $1,174 | $110,892 | $28,000 | $82,892 |
| 2016 | $1,150 | $110,892 | $28,000 | $82,892 |
| 2015 | $1,181 | $112,156 | $28,000 | $84,156 |
| 2014 | $1,121 | $112,156 | $28,000 | $84,156 |
Property History
| Date | Event | Price | Change | Sq Ft Price |
|---|---|---|---|---|
| 04/04/2025 04/04/25 | Price Changed | $299,900 | -1.7% | $272 / Sq Ft |
| 02/13/2025 02/13/25 | For Sale | $305,000 | -- | $276 / Sq Ft |
Deed History
| Date | Type | Sale Price | Title Company |
|---|---|---|---|
| Warranty Deed | $200,000 | None Available | |
| Warranty Deed | $161,000 | None Available | |
| Interfamily Deed Transfer | -- | None Available | |
| Interfamily Deed Transfer | -- | -- | |
| Deed | $102,000 | -- |
Mortgage History
| Date | Status | Loan Amount | Loan Type |
|---|---|---|---|
| Open | $150,000 | New Conventional | |
| Previous Owner | $157,712 | FHA |
Similar Homes in the area
Source: Doorify MLS
MLS Number: 10075919
APN: 1734.06-48-8885-000
- 1614 Oakland Hills Way
- 1620 Oakland Hills Way
- 1638 Oakland Hills Way
- 5420 Royal Troon Dr
- 5004 Royal Troon Dr
- 1701 Point Owoods Ct
- 1968 Shadow Glen Dr
- 2013 Turtle Point Dr
- 5321 Cog Hill Ct
- 1961 Indianwood Ct
- 2344 Lazy River Dr
- 1721 Kingston Heath Way
- 5367 Cog Hill Ct
- 2321 Stony Bottom Dr
- 2129 Ventana Ln
- 2223 Lazy River Dr
- 2001 Metacomet Way
- 2100 Thornblade Dr
- 2041 Metacomet Way
- 2036 Metacomet Way
