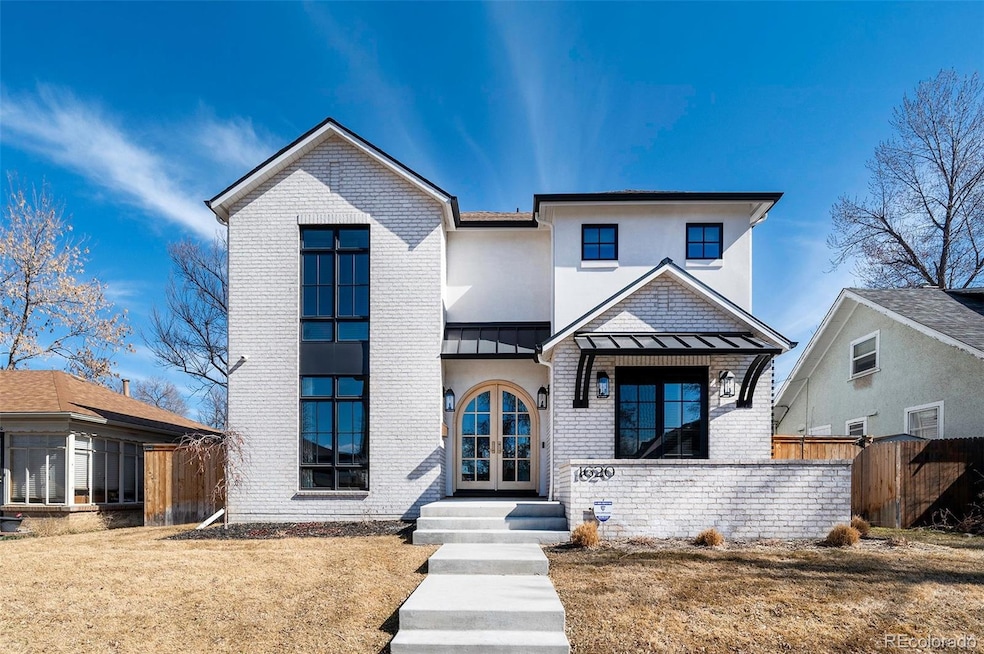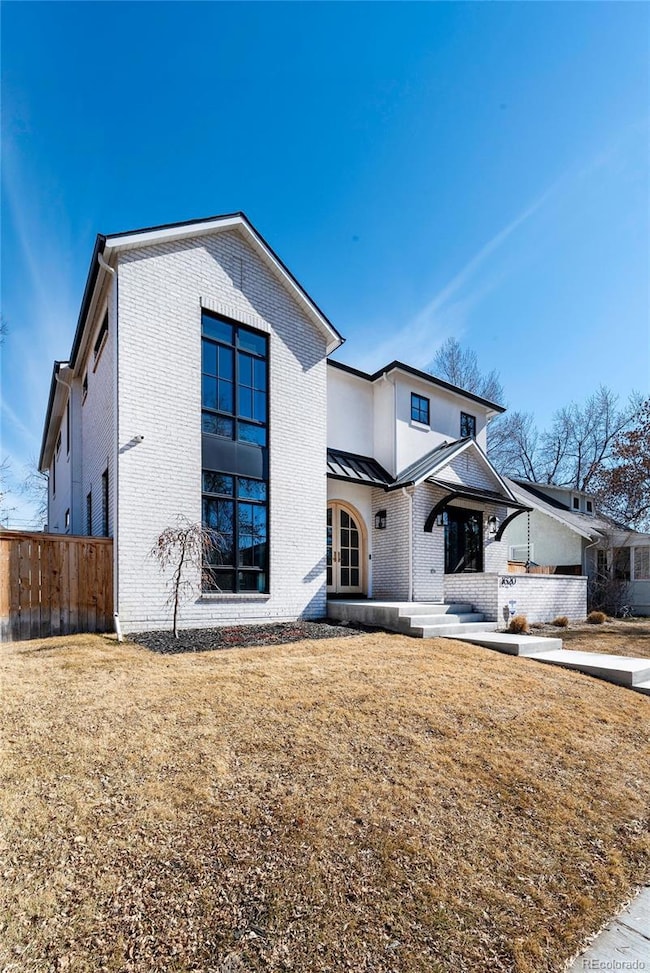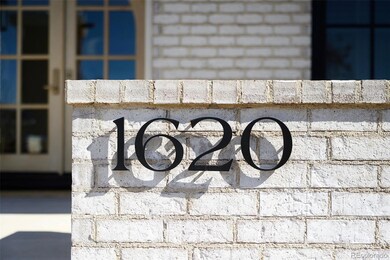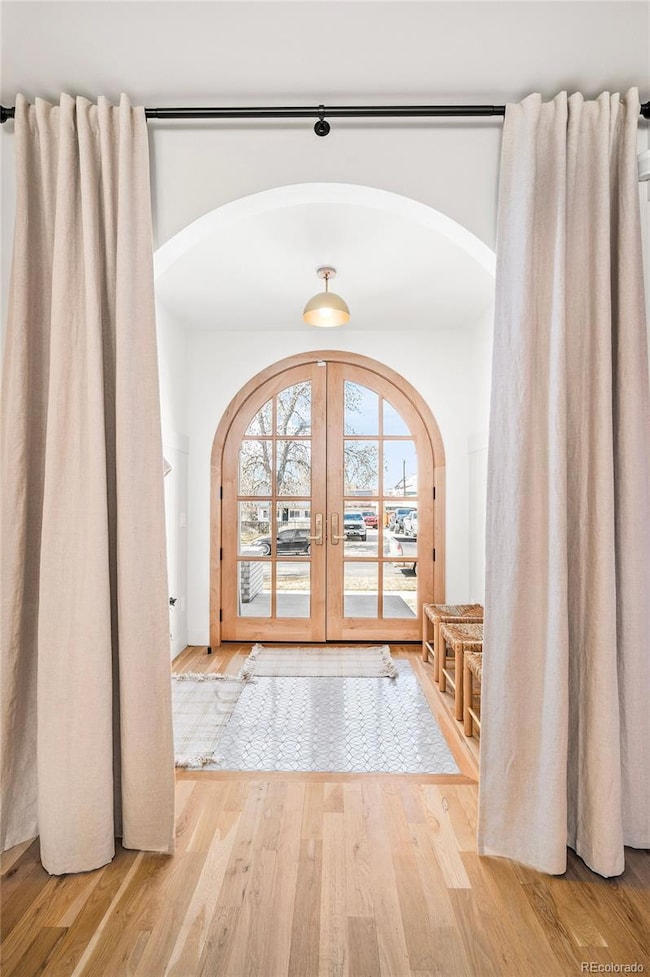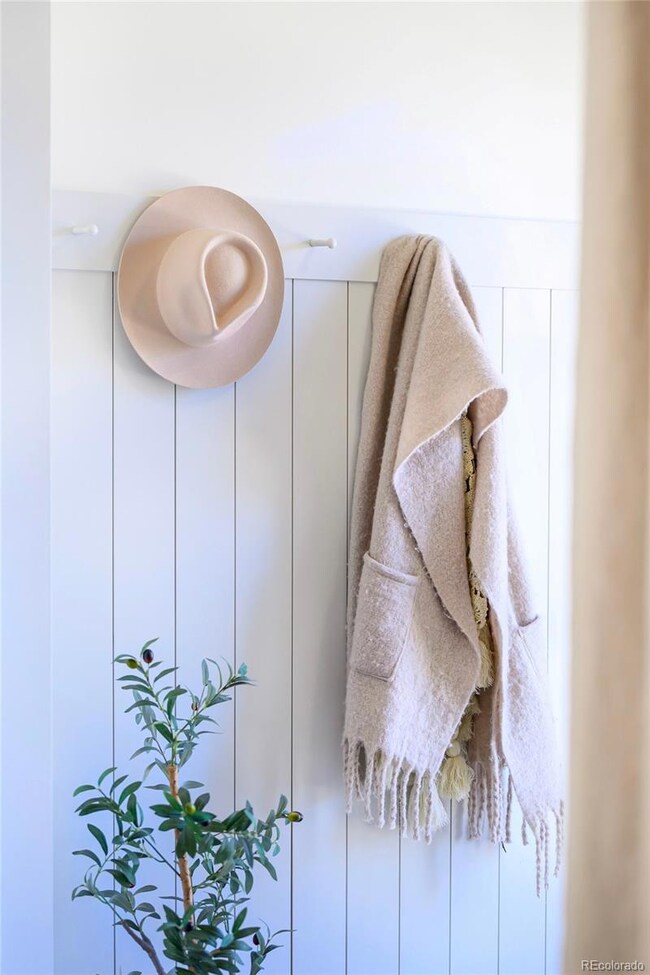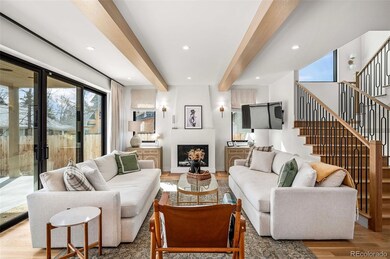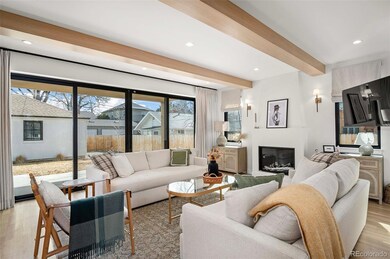
1620 S Ogden St Denver, CO 80210
Platt Park NeighborhoodEstimated payment $17,072/month
Highlights
- Home Theater
- New Construction
- City View
- Asbury Elementary School Rated A-
- Primary Bedroom Suite
- Open Floorplan
About This Home
This charming, lightly lived-in second home is a serene escape, perfectly blending relaxed beach vibes with the laid-back elegance of a boho oasis. Selected as Denver's Life Magazine 2023 Designer Show House, this home sits in the coveted Platt Park neighborhood, where modern design meets timeless, airy warmth. As you step inside, you’re greeted by a breezy marble foyer, light white oak floors that flow effortlessly throughout, and a welcoming archway that sets the tone for the home’s effortless flow. Thoughtful bespoke trim work adds a touch of organic detail to every room. The kitchen, perfect for a modern-day chef, is paired with a cozy butler pantry and walk-in pantry—providing ample space for all your culinary creations. A dreamy mudroom is ready to keep your outdoor gear organized and your home clutter-free. With four bedrooms and five bathrooms, this home offers room to grow. Plus, a flexible basement space that can be transformed into a peaceful home gym, secondary office, or even a fifth bedroom. The rec room and wet bar make the basement an ideal place to unwind and entertain, while the primary bathroom feels like a true sanctuary with its stunning arched shower entrance and heated floors. The oversized, detached three-car garage is wired for EV charging, offering modern convenience with a subtle touch of sustainability. Step outside to your private outdoor retreat, where beautifully landscaped grounds surround you, complete with a built-in grill and counter space—perfect for a relaxed Colorado BBQ with friends and family. Designed by thirteen talented local designers, each space is an artful blend of natural materials and earthy tones, creating a calming and cozy atmosphere that invites you to kick back and embrace the true meaning of home. This is more than just a home; it’s a lifestyle—a beachy, boho haven in the heart of the city, where every detail invites you to slow down, relax, and live luxuriously.
Listing Agent
HomeSmart Realty Brokerage Email: Chris@mymovematters.com,303-229-4585 License #100028758

Home Details
Home Type
- Single Family
Est. Annual Taxes
- $7,277
Year Built
- Built in 2023 | New Construction
Lot Details
- 6,098 Sq Ft Lot
- Dog Run
- Property is Fully Fenced
- Level Lot
- Front and Back Yard Sprinklers
- Property is zoned U-SU-C
Parking
- 3 Car Garage
Property Views
- City
- Mountain
Home Design
- Contemporary Architecture
- Brick Exterior Construction
- Slab Foundation
- Frame Construction
- Architectural Shingle Roof
- Concrete Block And Stucco Construction
Interior Spaces
- 2-Story Property
- Open Floorplan
- Wet Bar
- Sound System
- Wired For Data
- Built-In Features
- Bar Fridge
- Vaulted Ceiling
- Smart Ceiling Fan
- Ceiling Fan
- 1 Fireplace
- Double Pane Windows
- Window Treatments
- Mud Room
- Entrance Foyer
- Smart Doorbell
- Living Room
- Dining Room
- Home Theater
- Home Office
- Home Gym
Kitchen
- Eat-In Kitchen
- Double Oven
- Range Hood
- Microwave
- Dishwasher
- Smart Appliances
- Kitchen Island
- Granite Countertops
- Utility Sink
- Disposal
Flooring
- Wood
- Carpet
- Tile
Bedrooms and Bathrooms
- 4 Bedrooms
- Primary Bedroom Suite
- Walk-In Closet
Laundry
- Laundry Room
- Dryer
Basement
- Basement Fills Entire Space Under The House
- Bedroom in Basement
- 1 Bedroom in Basement
- Basement Window Egress
Home Security
- Smart Security System
- Smart Lights or Controls
- Smart Locks
- Smart Thermostat
- Water Leak Detection System
- Radon Detector
- Carbon Monoxide Detectors
- Fire and Smoke Detector
Outdoor Features
- Covered patio or porch
- Outdoor Grill
Schools
- Asbury Elementary School
- Grant Middle School
- South High School
Utilities
- Forced Air Heating and Cooling System
- 220 Volts
- 110 Volts
- Gas Water Heater
- High Speed Internet
- Cable TV Available
Additional Features
- Smoke Free Home
- Property is near public transit
Community Details
- No Home Owners Association
- Platt Park Subdivision
Listing and Financial Details
- Exclusions: All furnishings and staging items!
- Assessor Parcel Number 5233-09-003
Map
Home Values in the Area
Average Home Value in this Area
Tax History
| Year | Tax Paid | Tax Assessment Tax Assessment Total Assessment is a certain percentage of the fair market value that is determined by local assessors to be the total taxable value of land and additions on the property. | Land | Improvement |
|---|---|---|---|---|
| 2024 | $12,701 | $160,360 | $41,080 | $119,280 |
| 2023 | $7,277 | $93,920 | $41,080 | $52,840 |
| 2022 | $3,132 | $39,380 | $38,700 | $680 |
| 2021 | $3,256 | $43,640 | $39,810 | $3,830 |
| 2020 | $2,970 | $40,030 | $31,850 | $8,180 |
| 2019 | $2,887 | $40,030 | $31,850 | $8,180 |
| 2018 | $2,572 | $33,240 | $27,060 | $6,180 |
| 2017 | $2,564 | $33,240 | $27,060 | $6,180 |
| 2016 | $2,447 | $30,010 | $27,701 | $2,309 |
| 2015 | $2,345 | $30,010 | $27,701 | $2,309 |
| 2014 | $1,611 | $19,400 | $13,795 | $5,605 |
Property History
| Date | Event | Price | Change | Sq Ft Price |
|---|---|---|---|---|
| 04/17/2025 04/17/25 | Price Changed | $2,950,000 | -4.1% | $592 / Sq Ft |
| 03/06/2025 03/06/25 | For Sale | $3,075,000 | +7.0% | $617 / Sq Ft |
| 07/21/2023 07/21/23 | Sold | $2,875,000 | -2.5% | $577 / Sq Ft |
| 06/05/2023 06/05/23 | Pending | -- | -- | -- |
| 05/30/2023 05/30/23 | For Sale | $2,950,000 | +400.0% | $592 / Sq Ft |
| 11/12/2020 11/12/20 | Sold | $590,000 | -4.8% | $506 / Sq Ft |
| 10/30/2020 10/30/20 | Pending | -- | -- | -- |
| 10/22/2020 10/22/20 | Price Changed | $620,000 | -4.6% | $532 / Sq Ft |
| 10/08/2020 10/08/20 | Price Changed | $650,000 | +2.4% | $557 / Sq Ft |
| 10/08/2020 10/08/20 | Price Changed | $635,000 | -2.3% | $545 / Sq Ft |
| 09/23/2020 09/23/20 | Price Changed | $650,000 | -7.1% | $557 / Sq Ft |
| 09/11/2020 09/11/20 | For Sale | $700,000 | -- | $600 / Sq Ft |
Deed History
| Date | Type | Sale Price | Title Company |
|---|---|---|---|
| Warranty Deed | $590,000 | Fitco | |
| Quit Claim Deed | -- | None Available | |
| Warranty Deed | $338,000 | Fidelity National Title Insu | |
| Warranty Deed | $205,000 | Fidelity National Title Insu | |
| Interfamily Deed Transfer | -- | -- |
Mortgage History
| Date | Status | Loan Amount | Loan Type |
|---|---|---|---|
| Closed | $1,388,000 | Construction | |
| Closed | $472,000 | Construction | |
| Previous Owner | $330,000 | Future Advance Clause Open End Mortgage |
Similar Homes in Denver, CO
Source: REcolorado®
MLS Number: 9181632
APN: 5233-09-003
- 1641 S Corona St
- 914 E Iowa Ave
- 1716 S Ogden St
- 1680 S Clarkson St
- 1705 S Downing St
- 1655 S Marion St
- 1742 S Downing St
- 1644 S Lafayette St
- 1468 S Washington St
- 1452 S Washington St
- 1401 S Clarkson St
- 1453 S Lafayette St
- 1465 S Pearl St Unit 6
- 1686 S Logan St
- 403 E Mexico Ave
- 1765 S Franklin St
- 1920 S Downing St
- 1633 S Logan St
- 1653 S Logan St
- 1452 S Logan St
